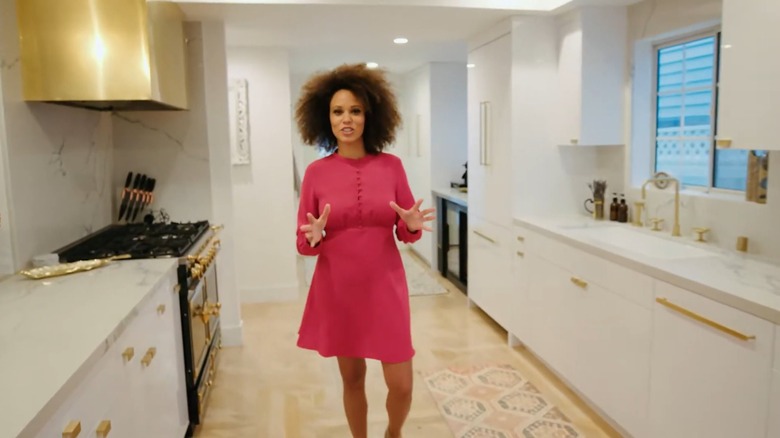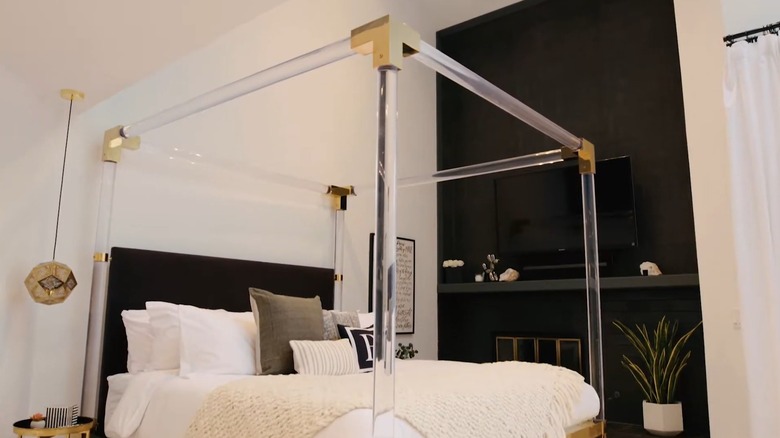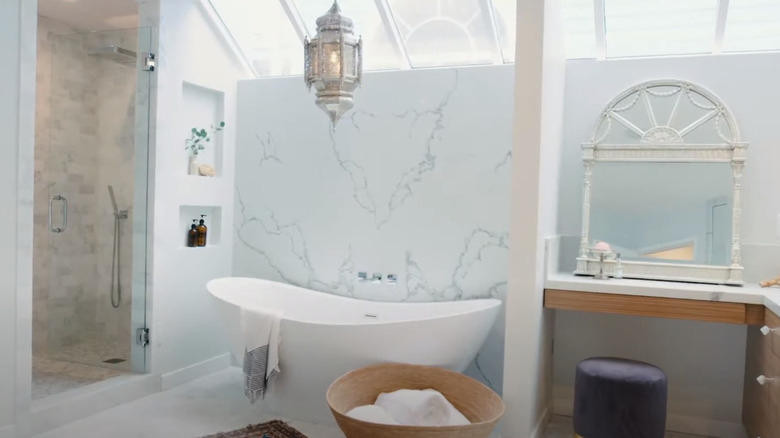How To Steal The Style Of HGTV Star Breegan Jane's Home
Breegan Jane is a member of the HGTV reboot of "Extreme Makeover: Home Edition," which launched in 2020 (via Breegan Jane). She's an interior designer with a magnetic sense of style. Her brand revolves around the enmeshment of elegance and livable comfort, often featuring bold colors and simple designs, according to Breegan Jane.
Those interested in the aesthetic she builds into spaces can look at her design samples and the space she calls home. Her property is a beautifully crafted masterpiece that exudes these characteristics. She lives in a home that caters to the luxurious lifestyle she and her family seek, but her space also includes working areas, a reading space, and room for her two sons to live, play, and grow.
Modeling your home after some key features that take center stage in Breegan Jane's living space can amplify your home's style. With a few pieces of inspiration from her property, you can tackle some decorating and design upgrades that will bring a renewed feeling of energy and elegance to your home.
Her open concept kitchen and living room flow together
Breegan Jane's home luxuries perhaps start in the kitchen — a space where many homes exhibit their best side. Jane's kitchen has been completely remodeled, and she notes that although these remodels are often a pain for homeowners, this was a simple part of her property renovation. "I just knew I wasn't going to keep any of the elements of the old kitchen," she said. This allowed her to gut the whole thing and start completely fresh. With a blank canvas, her new kitchen could take shape without the constraints of old furnishings or appliances dictating what could or couldn't be accomplished in the space (via HGTV).
Jane's remodeled kitchen includes marble countertops that transition seamlessly into a climbing backsplash that extends up the wall and complements the white cabinetry perfectly. Across the space, she's applied gold fittings to contrast beautifully with the light color palate. Her extractor cover and the knobs on her black gas stove are also gold, rounding out the room with class and grace.
In addition to the kitchen's fittings, the space utilizes an open-concept approach that allows for conversation and movement to flow naturally into the living room beyond the luxurious countertops and unique barstools that complete the cooking area. Prioritizing the same open and naturally lit layout when renovating or moving and deploying a similar color scheme in your property can be easy options for taking inspiration from Jane's home.
Bright and airy bedrooms
The bedrooms in Breegan Jane's home utilize a coordinated black-and-white theme. Her rooms are dominated by brightness with gold accents but then cut with the opposite shade of darkness that perfectly rounds out the visual aesthetic. Using a competing color pattern of light and dark can also be a cornerstone of your next decorative remodel. Jane tells HGTV, "My bedroom is my private oasis space. The black, white, and gold accents are elegant and comforting every time I walk into the space." She also notes that this bedroom was the hardest thing to complete when conducting the remodel.
Her bedroom incorporates a lot of plant life as well. This is a great idea for anyone seeking a refreshing addition to their home's interior space. Houseplants, according to The Washington Post, are incredibly powerful mood enhancers. Adding indoor plants throughout your home can reduce anxiety and feelings of depression while adding a visual element that cuts the sharp lines of furniture and walls.
In addition to Jane's bedroom, the space she's designed for her sons utilizes the same thematic colors and gigantic windows that flush the space with sunlight. Her sons sleep in a functional yet stylish bunk bed setup that saves floor space in the rest of the room. Much of her home, including this room, has luxurious laminate flooring that is light in color, which gives the home brightness from top to bottom.
A bathroom oasis that's perfect for pampering
Breegan Jane's bathroom is a space of immense luxury and relaxation. The white marble walls match the style of the kitchen, and the skylight windows above the tub pour natural light into the space (via House & Home). This full bathroom has a separate soaking tub and shower setup.
The bathroom includes cutout shelves that seep back into the wall itself and provide a place for holding essential lotions and other skin products, as well as a decorative plant that adds a green layer of nature to complete the space. In addition, Jane brought in a Moroccan lantern and a wooden bowl for towels to add an earthy feeling to the room. Matching bright white marble with wood, earthy features has often been a go-to design, and Jane brings it into her own bathroom flawlessly.
Building your bathroom oasis might begin with a few design staples deployed in Jane's space. The combination of lightness and wooden, natural additions are simple changes that can be made in any home. Similarly, opting for a complete bathroom renovation in a similar style can give you a more comfort-inducing feel.



