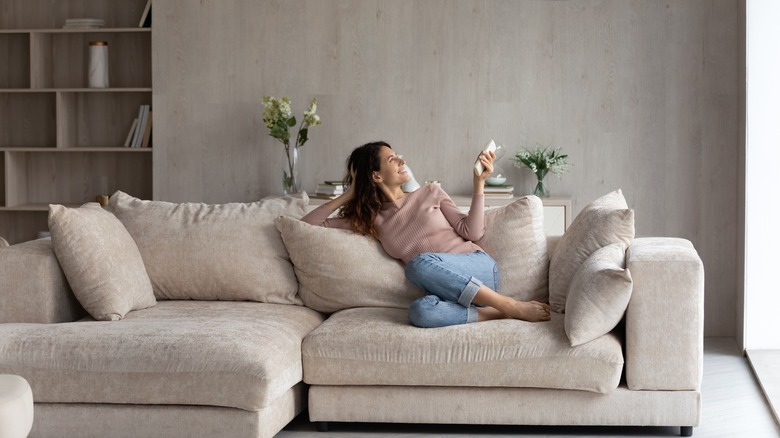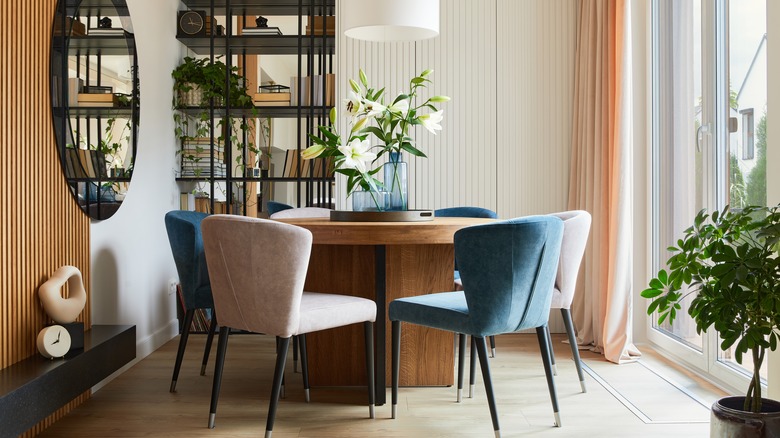Furniture Advice To Stick To If You're Styling A Small Space, According To HGTV's Property Brothers
Over the years, houses have grown in size. In 2021, the square footage of an average single-family home was 2,480 compared to an average of 909 square feet in 1949, as reported by American Home Shield. But these homes are more typical in suburban and rural areas where there is room to spread out. In dense cities and even some suburbs, there's not as much room to work with.
Small homes are categorized as being 1,000 square feet or less. Tiny homes fall between 100 and 500 square feet. And as younger generations struggle to purchase homes of their own, many find themselves renting, especially in larger cities.
But tiny spaces do not have to mean cramped living. Whether you're living alone, with a partner, or with other family members, there are ways of making the most of small living arrangements. On a recent episode of HGTV's "Brother vs. Brother," Jonathan and Drew Scott compete to redesign 400 square feet of garage space into living quarters, per Realtor. A little strategy and a lot of creativity transform these spaces into the perfect guest room or rental apartment. And the tricks they use can easily transfer to any small home or apartment.
Size matters most
When you don't have a lot of space to spare, size and dimensions matter even more. You don't want to overstuff a space to the point where you have to turn sideways to get around a piece of furniture. "For a sofa, we don't have a ton of space for the clearance we need, so I'm thinking something that isn't too deep with seating," Jonathan Scott says, per Realtor. Pieces like sofas are often the centerpiece of the room, but they can also take up the most space.
If you're designing a small living room, consider a sofa with a shallow depth. The average depth is 21 to 24 inches, while an extra-deep seat would be as much as 26 inches. Shallow depths between 20 and 22 inches can save some space. However, you'll want to remember that shallow depths aren't as comfortable to sink into and may be less comfortable for taller people. Remedy this by choosing soft materials and plushy cushions to make the furniture more relaxing.
Think in multiples
Having dedicated areas for specific tasks can be difficult in a small space, which means many areas will most likely have to play double duty. "Taking the positives from what you see in tiny homes, like multipurpose spaces and multifunctional furniture pieces," Jonathan Scott explains on Cabin Life. Tiny home builders are experts at using an entire space wisely. The dining room may double as an office, and the living room may double as a bedroom. Even if you have room where you won't have to double up your needs, consider adding furniture with built-in storage or furniture that can fold away and give you more space.
Be sure that you're able to fit all your furniture needs but still move through the space. "Laying out the space to maximize its use is the key," Drew Scott adds. Measuring is the best way to ensure you're using your space wisely. Take all the dimensions of the room and use that as the basis to create a floor plan. Use a free floor planner online to create a layout. You can input measurements of furniture you're considering purchasing and place them in the room layout to ensure you're not blocking doorways, windows, or walking paths.


