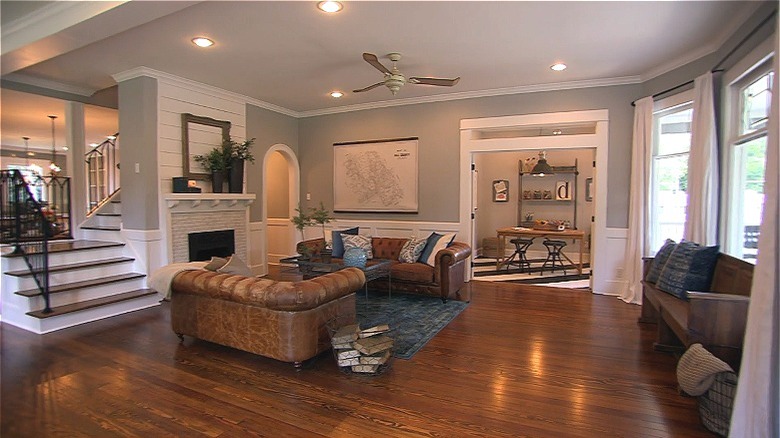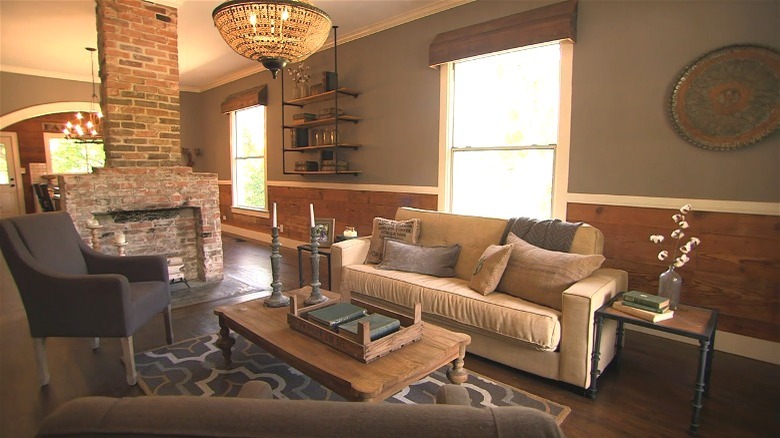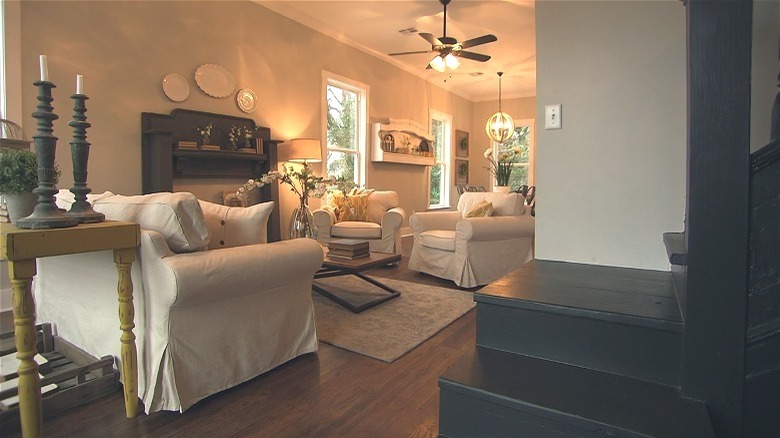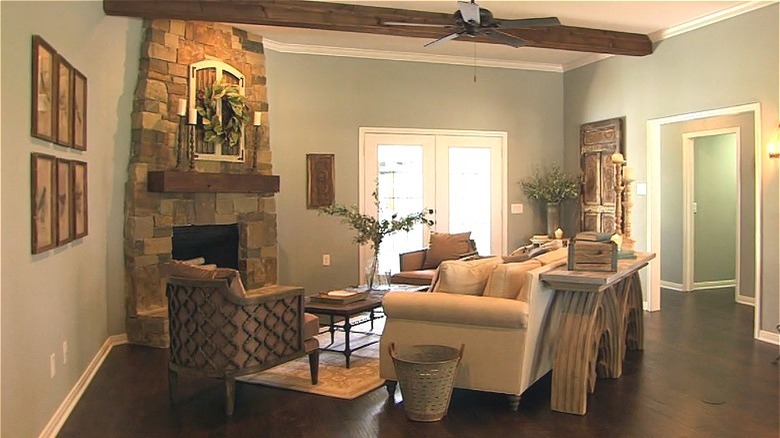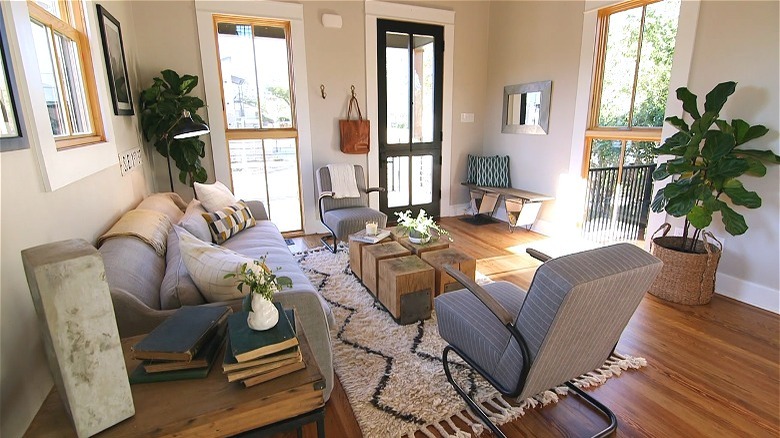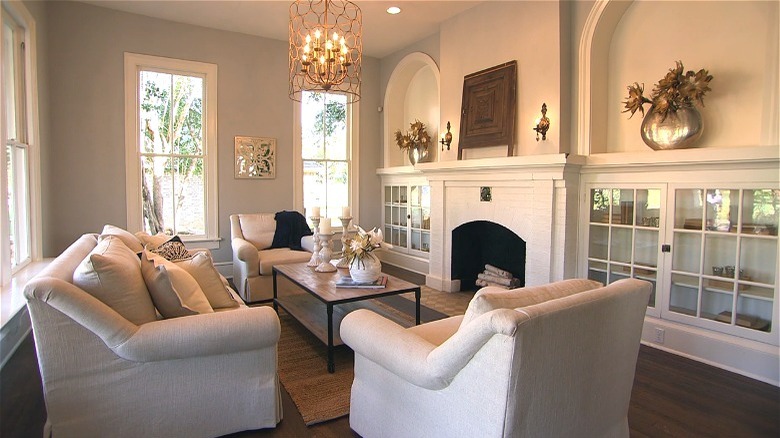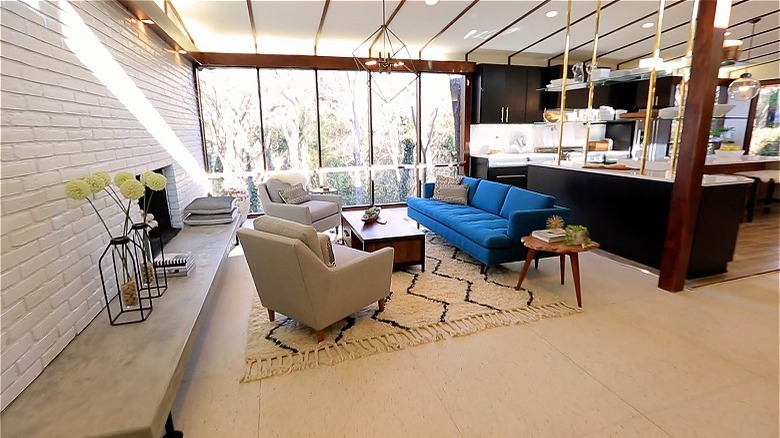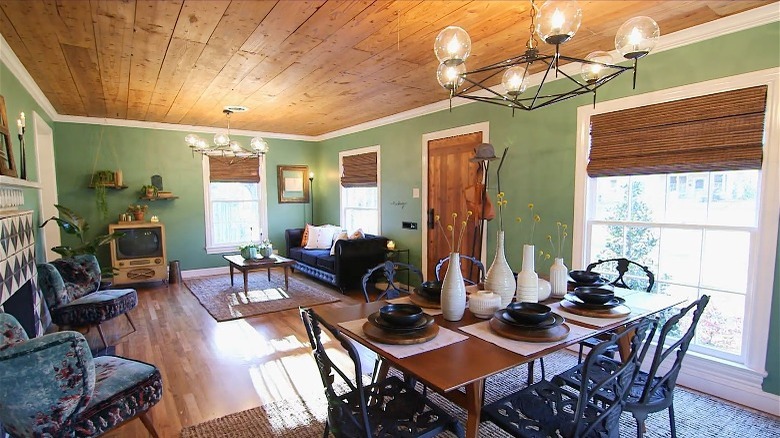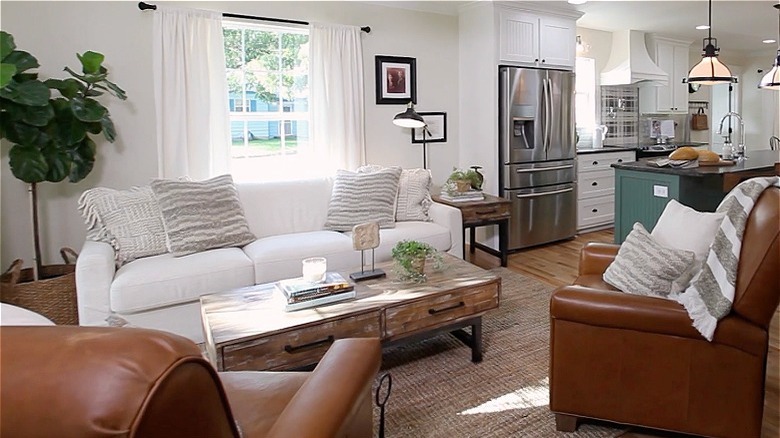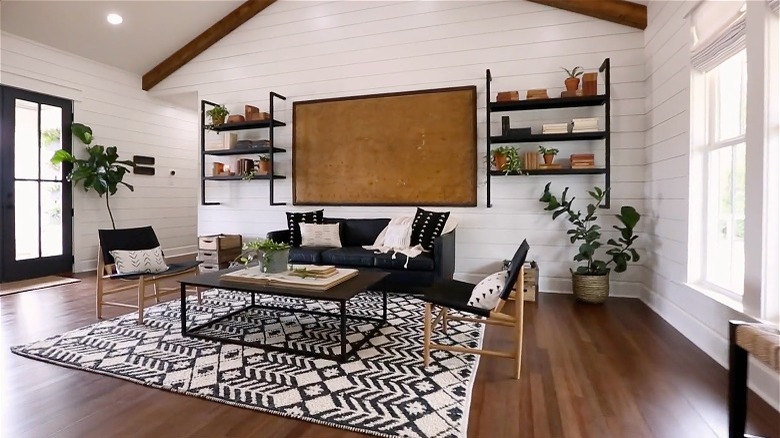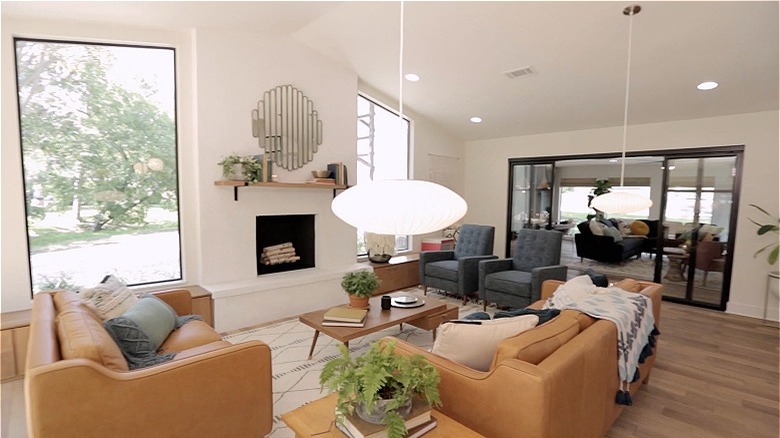11 Of The Best Living Room Makeovers On Fixer Upper
Joanna Gaines remodeled countless living rooms on "Fixer Upper," usually incorporating her own farmhouse aesthetic but always keeping her clients and the space in mind. Armed with neutral color palettes and shiplap, she and her husband Chip were able to completely transform these living rooms from their original states into something perfect for the new homeowners to love.
Having five children themselves, the pair know the importance of a living room as a space where the entire household could commune, relax, have fun, and be together. They ensured that each one they designed was truly the heart of the home, but some were more shocking transformations than others. Some of the makeovers were truly inspiring, whether the couple tore down walls, moved the space to a different part of the house, or went all-out with adding architectural features or truly chic decor. Here are the best flips in the series.
1. The living room that originally was a kitchen
This was one of the best living room transformations on "Fixer Upper" because of the sheer level of reconfiguration necessary to achieve it. The house was built in the 1920s, so the layout no longer worked for modern needs. To accommodate that, Joanna and Chip ripped down some walls and moved some rooms. Where the spacious living room now sits used to be the entryway and kitchen. A wall that awkwardly segmented the foyer was knocked down, and the kitchen was pushed to the back of the house, where the den used to be. This was impressive because rerouting gas and water pipes to a new location took much time and effort, but the demo was worth it.
The end result was an airy floor plan that made the house feel more interconnected, and a massive family room that made a statement. As viewers know, many of Joanna's living room updates include switching from carpet to hardwood or vinyl, and this home was no different. Gorgeous hardwood was added to bring some warm tones to the space, transforming it into a truly modern home. This living room now has plenty of space and light, making it a perfect area for homeowners and guests alike to enjoy and appreciate.
2. The living room that used a salvaged fireplace as a focal point
This siding home from "Fixer Upper" Season 2 had a lot of hidden features covered up by botched remodels, many of which were salvageable. This renovation was impressive because the couple had a unique plan to double the living room's space. They tore down the wall that closed off the space from the dining area, but decided to leave the fireplace right in the middle, creating a unique architectural feature you don't find in many homes. But the fireplace was a feat all of its own.
It was originally covered in a vinyl cover to make it appear more "modern," and underneath that was shiplap. But as Chip kept removing layers, he thought he saw some turn-of-the-century brick underneath. Sure enough, they were able to salvage a 100-year-old fireplace and make it the focal point of the house. This living room is a prime example of how the pair are able to overcome poor previous design choices to make a space truly shine.
3. The living room that used to be condemned
This living room from Season 1, Episode 11 of "Fixer Upper" was memorable because it rose from the ashes of a dilapidated home. City transplants Clint and Kelly Harp skipped choosing a move-in-ready house and instead chose something with collapsed walls, broken leftover furniture, and holes in the drywall and ceiling. Knicknamed "The Beast" on the show, Joanna joked there was probably a crime scene under the debris, and Chip thought it needed an exorcism rather than a demolition. But the Gaines' rolled up their sleeves and created a beautiful living room out of something previously condemned.
Once they removed all the debris, Joanna noticed the living room had a problem with the layout. It was long, awkwardly joined with the dining room and entryway, and had a large space off to the right of it that didn't seem to serve any purpose. Instead, the random space to the side was turned into the perfect reading nook, while the entryway was opened up and blended with the living area, allowing the 100-year-old stairs to be the focal point upon entering the house. This reconfiguration proves that Joanna is not only the master of creatively utilizing a home's current footprint, but also seeing the potential in difficult projects.
4. The living room that went from cookie-cutter to architectural
In Season 2, Episode 4, the Gaines' took a builder-grade 1990s riverfront home and flipped it into something more memorable. They upgraded the living room by giving it thoughtful architectural features, turning it from something cookie-cutter into something special. When you first entered the living room, it had a large, dark brick fireplace and wall-to-wall carpeting. It felt more like a dark, depressing den than an inviting living area built for entertaining. So Joanna and Chip transformed it into a showpiece.
They ripped out the dingy carpeting and instead laid down dark, mahogany flooring. The visually heavy fireplace was upgraded into something thinner and lighter. Faux stone paneling was added on top of the dark red brick, and it extended all the way to the ceiling, drawing the eye upward. But the pièce de résistance was the series of wooden beams added to the ceiling, adding a unique structural feature to the space.
5. The tiny living room that felt massive
Joanna Gaines is a pro when it comes to making tiny spaces feel larger than they really are, and she especially proved it with Season 3, Episode 15's Shotgun House. This living room was hardly big enough for what many people would consider a proper entryway, but looking at the finished product, the lack of space wouldn't cross your mind. And since the house is now worth $1 million, they clearly did a great job working with the footprint.
The entire house was 700 square feet, so you could imagine the challenge the Gaineses had on their plate. The first thing they did to make the living room feel bigger was to include an addition above the original roofline, creating an impressive 20-foot ceiling over the main living area. But even if they didn't include soaring cathedral ceilings, Joanna still made the living room feel spacious by mindfully using certain areas. A compact 3-seat couch was added against the wall, while two side chairs were placed on either side of the coffee table, allowing five people to easily gather in the living room. This whole house, but in particular the living room, goes to show that any square footage can be made into a forever home if you set it up correctly.
6. From a tear-down house to a charming living room
When the Baby Boomer couple first saw this 1910s house from their car, they called it a tear-down and wanted to keep driving. Trash cans overflowing with garbage and an old mattress were on the lawn, earning it the nickname "The Trash House." Chip even joked that they brought the couple there as a joke and didn't expect them to seriously consider it. But Joanna saw its potential and explained that she selected it because it had a lot of charming features, making it a special pick.
But it definitely took some imagination to see that. Upon entering the house, the living room had linoleum tiles covering the wooden floors, part of the ceiling was caving in, and the built-ins had broken cabinet doors falling off their hinges. But with a bit of drywall and paint, the "Fixer Upper" couple was able to save its original vintage features and turn them into selling points. The original floors were salvaged, the original sconces were saved and rewired, and the built-ins were fixed and painted a bright white to make them pop. Overall, it was a jaw-dropping transformation.
7. A living room outside of Joanna's wheelhouse
This Funky Fixer from Season 2, Episode 9, was one of the best transformations in the series because it was entirely outside Joanna's wheelhouse. She is an expert in all things country and farmhouse, but the audience has never seen her tackle mid-century and Bauhaus before. But the "Fixer Upper" couple took this time capsule of a house and brought it into the 21st century with their living room design.
While the living room had great bones with a sunken design and floor-to-ceiling windows, it needed some serious TLC. It had garish yellow and red paint on the walls, the red brick fireplace was singed black around the box after decades of use, and an awkward half-wall closed the space off from the kitchen. The makeover gave it a serious facelift. Jo and Chip painted the entire brick wall white and transformed the hearth into a floating concrete ledge. The wall was torn down to make way for the sleek black kitchen, helping the two spaces blend into one big entertaining area. And most impressive for Jo, she deftly combined mid-century modern furniture with farmhouse touches to make a house that looks right at home in Waco.
8. A living room that didn't shy away from playing with color
Anyone who has watched "Fixer Upper" can tell you that the finished product is often white, gray, or any other neutral color. That wasn't the case with this wonderful Season 3, Episode 16 house. Joanna took advantage of an energizing green paint color to make it the perfect space for the client. This remodel is one of the show's best examples of how and when to veer from a neutral color scheme.
Adding color gives a lot of personality to a room, and sets it apart from the run-of-the-mill showroom look. This living room is giving vintage, hippie, and modern vibes all at once, and it's a far cry above its humble beginnings because of it. Chip and Joanna were excited to find that underneath the drywall ceiling, there was beautiful raw shiplap ready to add even more of that vintage feeling their client wanted in the home. It made the space feel warmer, and blended beautifully with the green, too.
9. A living room that went from dark and dingy to inviting and airy
The makeover for this veteran's home in Season 4, Episode 6 was all about breathing new life into the worn-down house, and this living room really reflects that. The couple didn't have much to work with since it was an 800-square-foot house from the 1940s. But that only meant that the transformation would be all the more dramatic. The original living room was as big as a postage stamp, thanks to a wall that closed it off from the adjoining dining room. The furniture also added a lot of visual weight — it consisted of two bulky dark brown recliners and an even bulkier and darker couch, all of which were in the middle of the living room (where a coffee table would typically be) and pointed at the TV. You would have to zigzag around the seats to get to the next room, making the space crowded and haphazard.
Chip and Joanna completely transformed the space by ripping down the dividing wall and replacing the dining room with the kitchen, creating an open floor plan that made the living room feel twice as large. Joanna also chose white wall paint, white curtains, and a bright white couch to decorate the area, making the space feel lighter and less cramped. You would never believe you were walking into the same house.
10. A dilapidated shack that was transformed into a farmhouse living room
The Little Shack on the Prairie was one of Chip and Joanna Gaines's biggest projects on "Fixer Upper," as they basically had to create a new house from scratch. As seen in Seasons 4, Episode 17, the house was literally a dilapidated shack made of wooden boards falling off the frame. The inside was even more jarring, with the living room being an uninhabitable box. The floor was warped, the drywall paper was falling off in tatters from the ceiling, and the walls were either sagging or missing drywall. This was one of the Gaines' biggest challenges in terms of defining a floorplan, but once they added an additional 1,100 square feet to the house, they were able to carve out a showstopping living room.
The end result was unrecognizable. The new living room artfully combined wood tones with white and black to make a perfect farmhouse backdrop. It also featured one of the best examples of Joanna's trademark shiplap and beam features. With plenty of natural light, space, and a raised ceiling, this living room left plenty of room for the homeowners to grow into the space as they settled into their almost brand-new house.
11. A '70s den transformed into a modern haven
One of the biggest charms of "Fixer Upper" is that the stars sometimes include their friends and family on the show. Take Season 5, Episode 6, for example, which fixed up a house for Joanna's sister. While the house had good bones, it needed a fair amount of updating. Built in 1978, the living room had a few clunky features. One of them was a fireplace embedded in a heavy rock wall that overwhelmed the room. "It's almost like there's too much makeup," Joanna said in the episode.
The transformation was like day and night. They took a late '70s den and flipped it into a modern farmhouse haven, making it unrecognizable. The couple took down the thick rock wall and replaced it with a sleek plaster fireplace that was flanked by floor-to-ceiling windows. The windows acted almost like art and brought an airiness to the room that was originally missing. It went from an outdated space to something you would see in a magazine.

