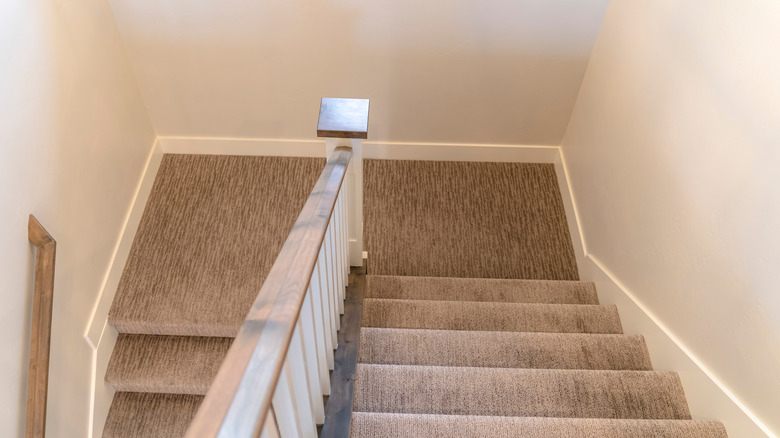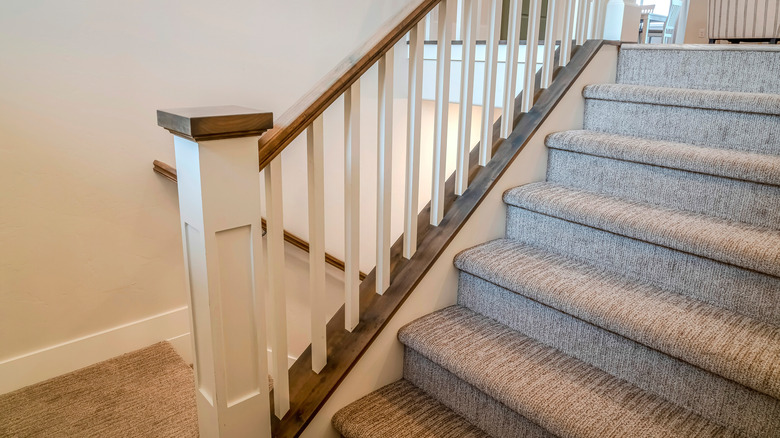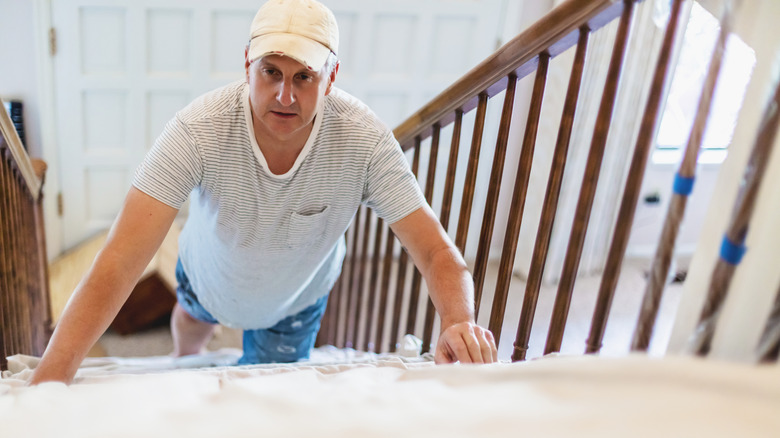Switchback Stairs: What They Are And Why You Should Consider Them For Your Home
Updating the staircase in your home can greatly contribute to the aesthetic and practicality of your living environment. This is where switchback stairs come into play, blending seamlessly into the architectural narrative of modern homes. These stairs are a distinctive architectural feature that consists of a series of steps that ascend in a straight line to a landing before turning 180 degrees and continuing in the opposite direction. This design forms a U shape, effectively doubling back on itself. The most defining characteristic of switchback stairs is this central landing, which acts as a pivotal point in the staircase's trajectory. The stairs themselves can be steep or gently sloping, depending on the space and design requirements.
Visually, switchback stairs are engaging because they offer a clear, unobstructed view from the top to the bottom. This uninterrupted line of sight creates an open, spacious feeling. You'll commonly find switchback staircases in high-rise residential buildings. In these environments, the staircase needs to accommodate traffic flow while maintaining its aesthetic appeal. The efficient use of space is also paramount in such cramped environments. The switchback design addresses these needs effectively, offering a stylish yet functional solution for moving between floors. While the installation and cost of switchback stairs might seem daunting, the benefits they bring to your home — in terms of style, space efficiency, and functionality — make them a worthy consideration for your next home renovation project.
Benefits of switchback stairs and why you should consider them
The benefits of switchback stairs extend beyond their visual appeal. They are particularly advantageous in terms of space efficiency. In urban homes or smaller spaces, where every square foot counts, the compact design of switchback stairs is a smart solution. Unlike traditional staircases that require more linear space, switchback stairs make effective use of vertical space. This minimizes their footprint in a room. Safety and comfort are also key benefits of this stair design. The landing in the middle serves as a natural pause point, reducing the number of continuous steps one needs to climb. This feature is especially beneficial for households with children, the elderly, or individuals with mobility issues. The landing offers a moment of rest and decreases the risk of accidents that can occur on longer, uninterrupted flights of stairs. In terms of aesthetics, the landing also offers the opportunity to make your staircase a stylish focal point.
Switchback stairs are highly versatile in terms of design and material choices. They can be customized to fit a variety of home styles, from traditional to contemporary. Materials range from classic wood to modern steel, allowing homeowners to tailor the staircase to their interior design. In settings where the staircase is visible from multiple levels or angles, such as in homes with open floor plans or high ceilings, switchback stairs can enhance the architectural beauty of the space. They create a sense of flow and openness, contributing to the overall aesthetic and spatial experience of the home.
Installation and cost considerations
When considering installing switchback stairs in your home, it's crucial to understand the process and cost implications. The installation of a switchback staircase is a complex task that requires precise planning and skilled craftsmanship. It's not just about aesthetic appeal; structural integrity and compliance with building codes are paramount. While there isn't much information regarding the cost of switchback stairs, various factors — like materials, size, design complexity, and location — may affect prices. Generally speaking, L-shaped and U-shaped staircases start at around $4,000. For a basic model, you might spend a modest amount, but for custom-designed stairs with high-end materials like exotic woods, custom metal stringers, or glass railings, the price can escalate significantly. It's a worthwhile investment, especially if you consider the value it adds to your home, both in terms of functionality and aesthetics.
One crucial aspect to consider during installation is the space required. Switchback stairs need adequate room for the landing and the turns, which might affect the surrounding areas in your home. Professional advice is essential here to ensure that the stairs fit seamlessly into your home's layout without disrupting the flow or functionality of adjacent spaces. Another factor is the construction time and disruption. Installing a switchback staircase is typically more laborious and time-consuming than installing a standard straight staircase, owing to its complexity. Ensure you are prepared for the temporary inconvenience during the construction phase.


