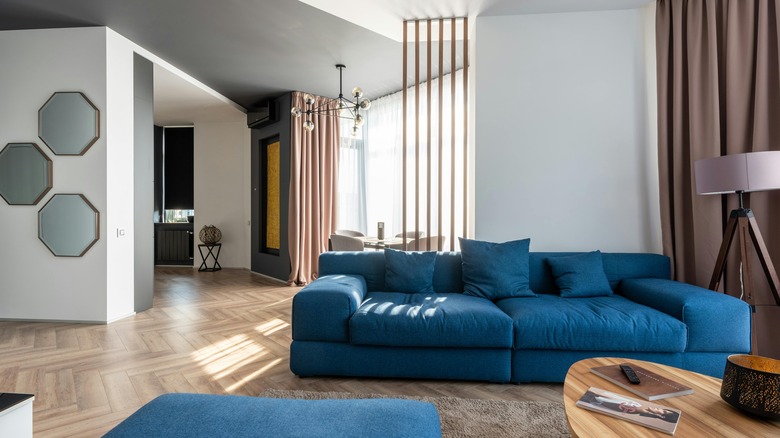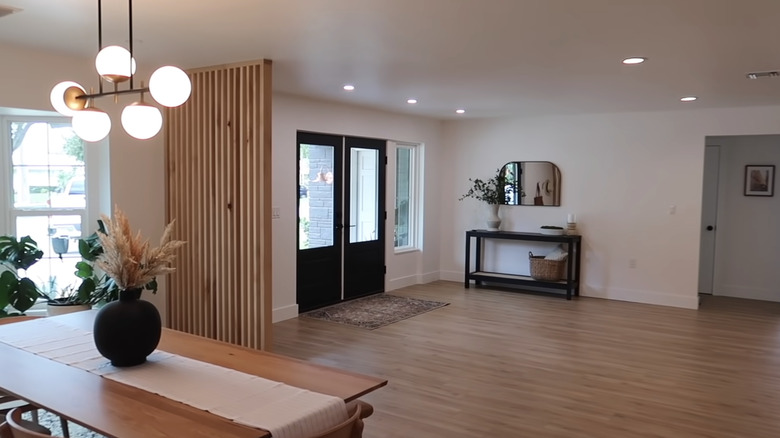The Brilliant Way HGTV Star Hilary Farr Creates A Grand Entrance Without A Foyer
HGTV's Hilary Farr is an expert in designing homes loved by homeowners and potential buyers alike. In "Love It or List It" and "Tough Love With Hilary Farr," she combines her skillful eye for design with homeowners' desires and needs to create homes that impress. Whether she's working on a historic bungalow or a contemporary craftsman home, the HGTV star knows the importance of a home's first impression. Curb appeal might catch the eye from the outside, but one thing Farr never neglects is the entryway to a home. Open the front door; the entryway is the first thing homeowners, visitors, and potential buyers see.
Although a solid entryway is crucial for first impressions, it can pose a unique challenge based on a home's construction and architectural design. Foyers are ideal transition spaces to incorporate lighting, artwork, and console tables for decor and storage. But, without a defined entryway space, what's the best way to cultivate a grand entrance through interior design?
Hilary Farr has just the thing. For homes with no foyer, a built-in wood slat room divider is a stylish and modern solution for setting the tone at the entryway to your home. It's a graceful introduction to the rest of your home with a natural, contemporary design. Below, we describe this style and explain how to utilize it to create an entryway you'll love coming home to.
Hilary Farr's innovative entryway solution
Executed well, interior entryways make homes more welcoming and help to visually introduce the space. Hilary Farr pays attention to this critical area in her renovations, knowing that her clients' entryways often function as cluttered storage areas for shoes, jackets, mail, and keys. Minimizing clutter and maximizing visual appeal, her renovations are always a blend of function and style.
On Season 19, Episode 9 of "Love It or List It," she brings a hundred-year-old home into the 21st century with modern design. For the design linchpin of the entryway, she adds a built-in wood slat room divider with an open bench for storage, helping the homeowners create an aesthetically pleasing partition for their home's otherwise open-concept ground level. "It gives us exactly what we need," Farr says in the episode. "It defines the space, but because it actually has light coming through it, it doesn't take up visual space."
The designer used two tones of wood for the entryway: a rich mahogany for the rectangular bench — perfect for storing shoes — and a natural birch tone for the vertical slats. Farr left a few inches of space between slats to let the light in, with each wooden slat extending from the floor to the ceiling or from the top of the bench to the ceiling. This way, the divider acts as a room partition but not a solid wall. It is a minimalist modern touch that's easily accessible for those seeking to recreate the look.
Incorporating a wood room divider
In a suitable space, a built-in wood room divider is a simple way to make your entryway feel more inviting, and it's relatively easy to integrate. This style is best for vast, open entrances, at least on one side, such as homes with open-concept floor plans. If your entrance opens to a hallway, foyer, or nearby stairways, this design element likely isn't ideal, as you risk creating visual clutter. The same goes for entryways close to other doors, like the kitchen or den.
If your space is wide open, and you want to define it, a wood slat divider does the trick without compromising the visual flow of your entryway. Retailers like Andor Willow sell high-quality hardwood slats that are easy to install and remove with minimal alteration to your floors and ceilings. Some sellers allow you to pick your type of wood and finish and customize slats for your ceiling height. A budget-friendly alternative for those with carpentry skills is to build a partition yourself. DIY may be the best route if you'd like to incorporate a bench like HGTV's Farr did or save cash and use reclaimed wood. There are many online tutorials, but be aware that most involve installing wood planks along the floor and ceiling of your space. The slats are affixed to these planks, which creates a permanent fixture that's just as aesthetically pleasing but harder to alter or remove.


