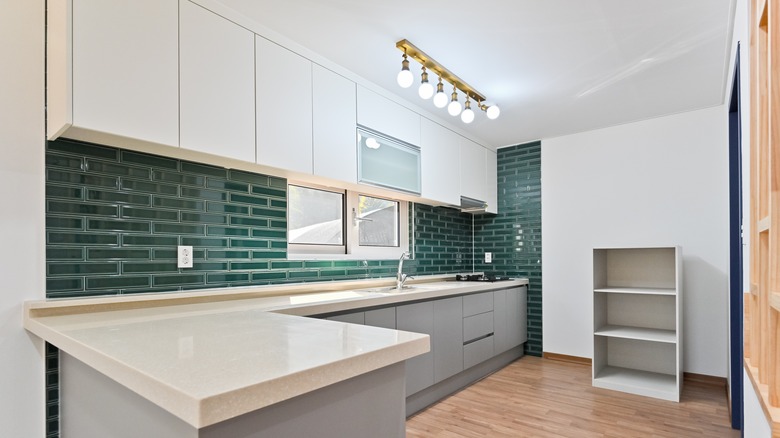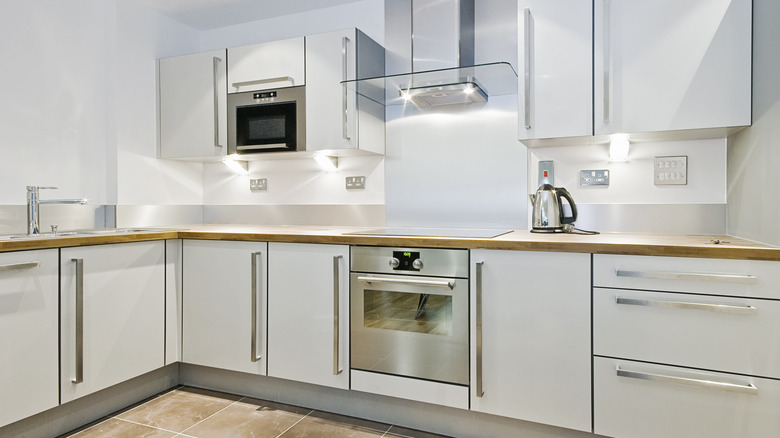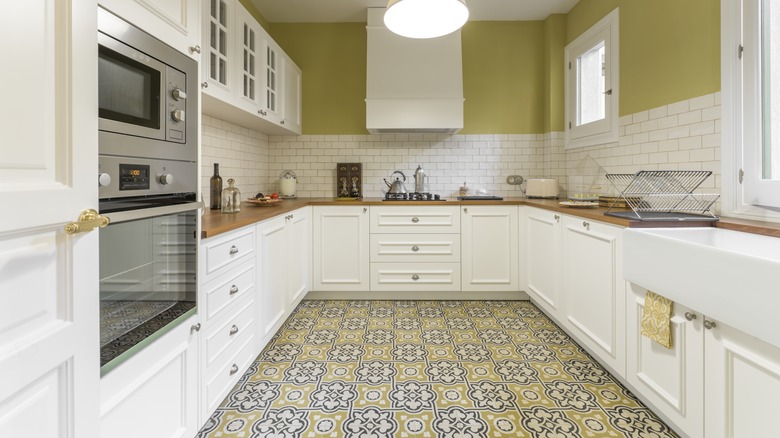The Hidden Downsides To An L-Shaped Kitchen Layout
If you've ever lived in a home with a cramped kitchen, you understand the importance of selecting the right layout for your needs. Large families, for example, might opt for a U-shaped kitchen layout because of the ample countertop space and additional room to install cabinets. L-shaped kitchens are some of the most popular. As the name suggests, these layouts typically include kitchen countertops and cabinets built along two walls that meet in a corner to form an L-shape. Although this is a convenient design for many homeowners, it does come with its downsides.
These cons have to do with a number of different factors, from the size of a kitchen to the number of people in a home. Before moving forward with an L-shaped kitchen, take some time to evaluate your circumstances so that you can increase your chances of creating a kitchen layout that is perfect for your home. Will there be more than one person cooking at a time? Do you have a very large or very small kitchen? Do you need as much storage and countertop space as possible? Answering these questions will help you uncover how the downsides to an L-shaped kitchen might affect you.
The cons of L-shaped kitchens
One of the main downsides of L-shaped layouts is that they are not the best choice for large kitchens. This is because the sink and appliances in this layout are typically spread out. For example, the refrigerator might be located at the very end of the L shape, while the sink is located in the middle. This works for small and medium-sized kitchens because these items would still only be a few feet away from each other. However, if your kitchen is particularly large, this can be a bit of a headache. You might have so much space between your appliances in a large L-shaped kitchen that cooking and preparing food becomes difficult.
If an L-shaped layout is one of the ideas you are considering for a kitchen remodel, you should know that it also is not the best option for households with multiple cooks. You might not have enough space for two people to comfortably prepare food beside each other on a countertop along the same wall. A U-shaped kitchen layout allows more room for multiple people to navigate the kitchen freely and a bit more countertop space for meal preparation, so you might want to opt for this over an L-shaped kitchen if you have a large family. Finally, L-shaped kitchen layouts are designed so the countertops and cabinets meet in a corner. You might have trouble cleaning or even installing cabinets that will work in this corner area.
Other kitchen layouts to consider
If any of these downsides are a dealbreaker for you, there are quite a few other layout options that might better suit your needs. U-shaped kitchens consist of three sides and two corners. A kitchen island can be placed in the center of a U-shaped kitchen for extra countertop space and additional seating. When the island is left out, this allows for a significant amount of open floor space. This is why the U-shaped kitchen is a great option for big families or households with multiple cooks.
A peninsula kitchen layout is similar to a U-shaped layout. However, the main difference is that the island that is often at the center of a U-shaped kitchen is an attached component in a peninsula kitchen. If you like the look and feel of a U-shaped kitchen with an island but do not have enough space for a standalone island, the peninsula might be a good fit. In addition, a one-wall kitchen layout is perfect for small spaces, such as studio apartments. All counters, cabinets, and appliances in this design are lined against a single wall.


