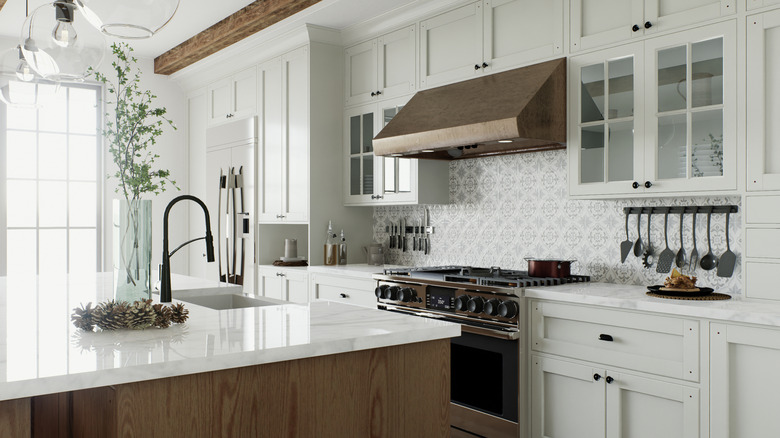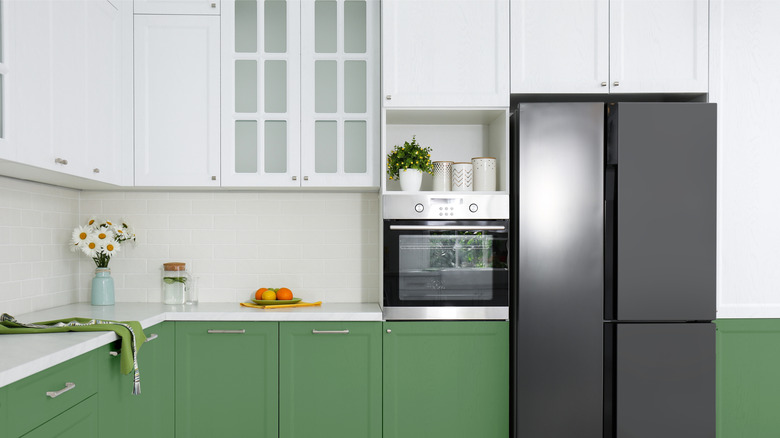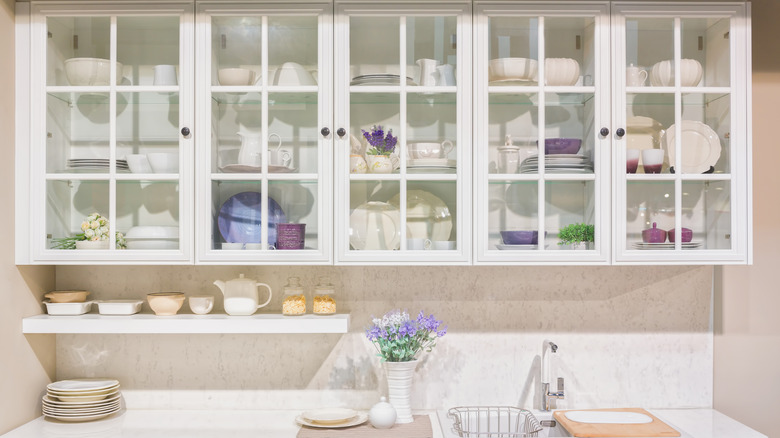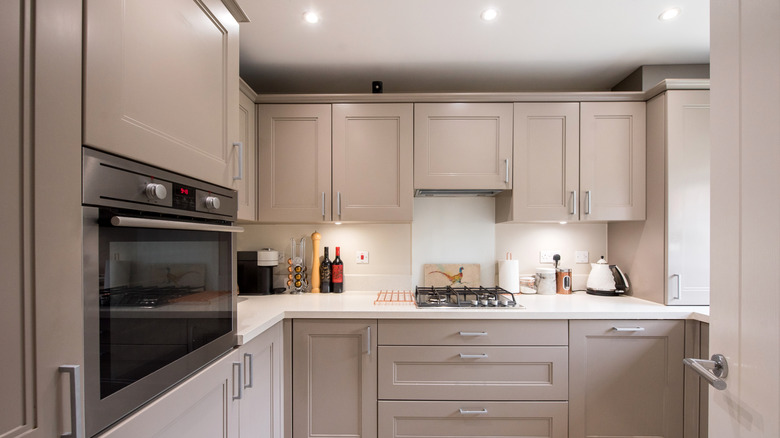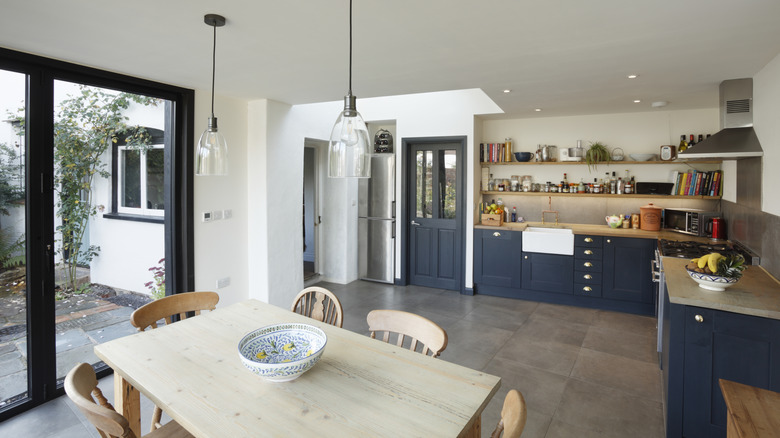Good Bones Stars Share Their Best Advice For Making A Kitchen Feel Bright & Spacious
It's safe to say that the mother-daughter duo behind "Good Bones," Karen E Laine and Mina Starsiak Hawk, know a thing or two about what it takes to transform a space. On their show, the pair purchases run-down properties in Indianapolis and completely revitalizes them into beautiful homes. While some of the show is focused on more utilitarian renovations to ensure these homes are safe and structurally sound, there is also quite a bit of style that goes into producing a gorgeous final result. Even if you're not planning a whole-home renovation or completely gutting an investment property, it's likely that you can still use tips from the show's stars of if you're looking to make your kitchen feel a bit breezier.
Kitchens are filled to the brim with cabinetry and functional prep space, and, while this is great for whipping up meals and stowing away all of your pots and pans, it can present some challenges when you're trying to keep things from feeling too heavy or crowded. With some of the duo's advice, however, you're sure to get started off on the right foot. Whether you're planning a full-scale remodel and trying to determine your ideal cabinet placement, or looking for an inexpensive kitchen upgrade that will bring new light to the space, check out these clever tricks to help you make the most of your kitchen.
Take your cabinets to the ceiling
If you're planning to install new kitchen cabinets, the pair behind "Good Bones" has a tip for placement that could help you increase your storage space and trick the eye into thinking the room is taller. "I think one of the things we're most well-known for is that our cabinets go all the way to the ceiling," Mina Starsiak Hawk said in a YouTube video with HGTV. "Either they're double stacked or we have a nice big crown across the top, but there's never a gap above the cabinets so your eye can go all the way up and it feels bigger."
Most standard cabinets are too small to be installed flush with the ceiling. So, if you want to try out this idea, it's important to consider the exact placement of the units and how it will all come together. If your ceilings are high enough, you can stack two cabinets on top of each other to create this look, then use the top cabinets as storage space for your lesser-used or seasonal items. If the space between the cabinets and the ceiling is only a few inches, you can also just install some crown molding to bridge the gap.
Paint your upper cabinets a light color
If you're looking to try out the colorful painted cabinet trend, it might be best to limit deep, moody shades to your lower cabinets. According to Laine and Starsiak Hawk, dark colored upper cabinets could unintentionally create the look of a more closed-in space. "When your upper cabinets are dark or even a medium oak, they kind of feel like they're looming over you," Hawk said on YouTube. "So if you keep it a nice latte, cream, light gray, white, it's going to make everything feel less heavy and less congested."
This doesn't mean you can't still have fun with your cabinet coloring, however. Keep the more vibrant tones on the lower half of your kitchen, then look for a light shade with similar tones for the uppers. Warm shades, like reds, oranges, or rusty browns, will naturally pair well with warm white or cream cabinets up above, while cooler blues, purples, or grays will seamlessly blend with bright white and light gray on top. If you're still a bit stumped on the perfect paint color to choose, you could also always paint your uppers the same light color as your walls to create a consistent and cohesive look.
Try out glass cabinet fronts
Regular kitchen cabinets can bring a great deal of detail and functional storage to your space, but they also present one of the largest roadblocks to making your kitchen feel light and airy. If your cabinet doors are feeling too heavy for the space, even with a coat of light-colored paint, the design duo recommend trying out a style switch that will give you a bit more clarity. "You might consider glass cabinet fronts to give the sense of a little bit more space," Hawk said on YouTube.
Because you're able to see right through the doors, glass front cabinets allow you to take in the full depth of your kitchen, even when they're filled with items. Are you a bit nervous to try out the glass-front cabinet idea because you want to keep your storage concealed? Try limiting the switch to a few cabinets where you store items that won't detract from the look of the kitchen, like your dishes or glassware. This way, you'll still have plenty of storage space for pots, pans, and dry goods that you'd rather not have on display.
Prioritize low-profile lighting
If you want to make your kitchen feel more open with one simple switch, this lighting advice from the stars of "Good Bones" is for you. "Light your kitchen," Laine said in a YouTube video. "Put under cabinet lighting. Put a lot of task lighting in the ceiling. I know people love pendant lights, but in my opinion, they break the visual field, they stop your eye, and your kitchen looks smaller."
Hanging light fixtures are a great way to visually divide spaces and add interesting details, but it's best to keep them in the dining room if you're prioritizing openness in the kitchen. Opt for low-profile can lights on the ceiling so they'll fade away into the background while still providing all the light you need to whip up your favorite dishes. Under cabinet lighting will go a long way in opening up a space, too, as illuminating these darker corners will ensure that you can see every inch of square footage you have available. Adding lights under your cabinets might seem like a hefty investment that requires a ton of complex wiring. But, it can actually be a very simple project if you opt for something that you can just mount and plug in like these LED spotlights from IKEA.
Stick with an open floor plan
You may feel like you have an incredibly tiny kitchen, but there's one design choice that will always make it feel bigger: an open floor plan. "Even if your kitchen square footage is small, if it's open to a larger room adjacent to it, you won't feel hemmed in," Laine says. It can be difficult to completely change up the layout of your home, especially when having to consider what walls are important or structural. However, this can be an incredibly helpful tip if you're designing your own home or willing to undergo an extensive renovation.
Knocking down a wall or even removing a bar might not technically make your kitchen larger, but the lack of barriers will certainly make it feel that way. After opening up the area, you can use the neighboring space as a dining room, breakfast nook, or even a casual seating area. Because these two spaces are more directly connected, it can also offer you the opportunity to expand your kitchen storage. A simple china cabinet or bar cart in the dining room can help free up some cabinet space in a small kitchen, helping to reduce your clutter and ensure you're taking full advantage of the room you have available.

