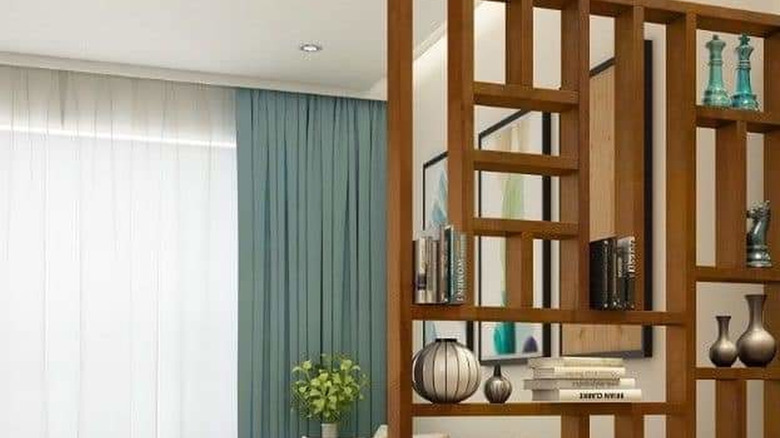Separate Your Living & Dining Areas With A Stunning Design Idea From Joanna Gaines
Open concept spaces can go a long way toward making your home feel welcoming and light-filled. However, you may be missing some of the benefits of conventional walls like privacy, framing, and making spaces feel more intentional. In Episode 5, Season 5 of "Fixer Upper," Joanna Gaines uses a pair of permanent wood partitions to flank the open space between the living room and the kitchen/dining space. The panels, which bear the rich look of aged barn door wood, not only add stunning texture and dimension to the space, but also masterfully frame and divide the zones.
These fixed panels act as partial walls and mimic architectural details the home lacks. They can be a great way to add interest to the zones they're dividing as well as provide a more enclosed feeling within large open-concept plans. And it's all done without major construction or demolition. It's a look you can reproduce in your own home in a variety of designs and materials, even if your style or aesthetic is different from Gaines' remodel.
Adapting Gaines' idea to your space
In the series, Joanna and Chip Gaines added wood slatted panels resembling barn doors to frame the opening to the kitchen. It's an approach Gaines has used before, including adding partitions to make an upstairs loft more private and as a trick to manage noise in another open concept space. While this project captures Gaines' modern farmhouse aesthetic perfectly, the idea can be used for a variety of different looks and interior styles. For a more contemporary look, try panels made from brass or wrought iron between zones. For a modern, minimalist aesthetic, many homeowners use transparent panels that look like windows to divide their space. Mid-century modern styles often incorporate wood or metal panels with glass blocks or inserts that catch the light. Add texture to a boho style space with woven panels attached at ceiling and floor.
Which panels will work best can also be determined by needs. If you're just looking to frame out a space, any material will work visually. But if you're looking for a way to create privacy and block views, you will want something more solid or opaque. To retain light in both spaces, try clear or semi-transparent materials like fluted or stained glass. Fun options include glass bottle walls or slatted wood partitions. You may also want to incorporate other details into your partition, like narrow shelving that doubles as a sleek storage solution.
Other ideas to create room definition
There are lots of ways to divide spaces in an open-concept floor plan, following in Joanna Gaines' designer footsteps, including plenty of DIY upcycling options. They include repurposing elements like antique windows and doors to build dividers that reach to ceiling or near-ceiling height. Or installing an ordinary garden trellis for an easy DIY partition.
You could also purchase freestanding dividers or panels, like the 6-foot 4 panel wood screen from FDW, giving the illusion they are customized for the space. For sleek, modern aesthetics, use retro-style glass blocks or these fun and funky LEGO-style blocks to build a custom partition wall. There are also other tactics that can add architectural character and definition that are not partitions. Consider adding faux beams or columns between spaces or tall bookshelves on either side of an entryway that give the feel of built-ins and extend the height of the space.

