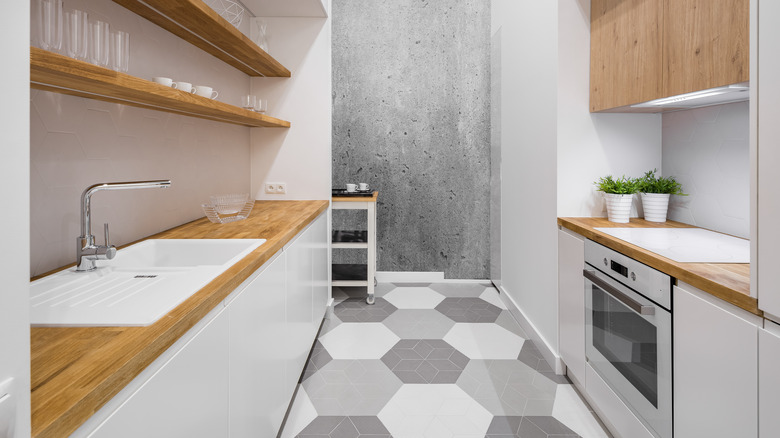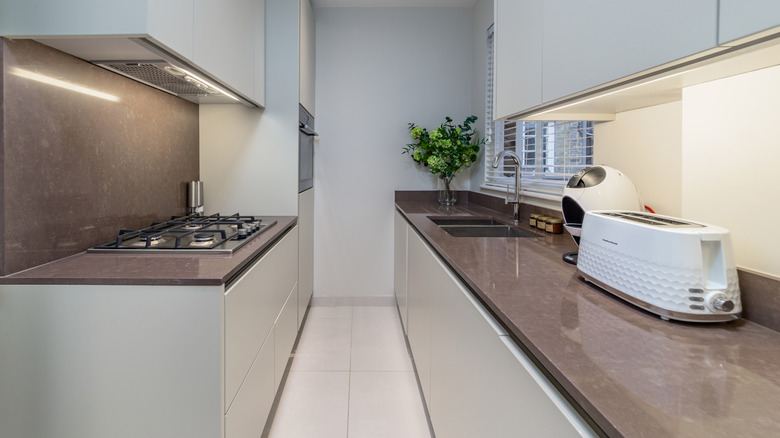Galley Kitchen Mistakes You Absolutely Don't Want To Make
If you're wondering what a galley kitchen is and if you have one, it's a narrow space with parallel runs of cabinets, appliances, and countertops on either side, creating a central walkway and work space. This type of kitchen is perfect for homes where space is limited, as well as for efficient meal preparation due to the proximity of all the work zones. While this type of kitchen layout has plenty of benefits, there are a few easy-to-make mistakes that could make the space feel cramped and less functional. Some galley kitchen mistakes you absolutely don't want to make include neglecting the all-important lighting aspect, not understanding high-traffic areas, and not utilizing every inch of space to your advantage.
While it's true you can maximize your space with versatile small kitchen design ideas, without careful planning even these clever solutions can fall short in a poorly laid-out galley kitchen. A holistic approach that considers both space-saving solutions and the overall flow and functionality of the galley layout is essential for creating a truly efficient and enjoyable cooking environment. With that said, keep in mind these specific mistakes to avoid and instead, explore smart design choices that can truly elevate your galley kitchen.
Major galley kitchen mistakes and how to fix them
Whether renovating your existing kitchen to a galley style or building your dream home from scratch, it's important to understand where your high-traffic areas will be. This isn't just about the main walkway: Also consider the zones around the refrigerator, sink, and stovetop, since these areas will experience the most congestion. Consider the swing of appliance doors, the space needed to comfortably load the dishwasher, and any areas required for meal prep.
The lighting in your kitchen is important: You'll want to focus on both enhancing its functionality and creating the right atmosphere. There are some lighting mistakes that will make your kitchen look dull and tired — poor lighting in galley kitchens can make the workspace feel cramped and unwelcoming. To fix this, layer your lighting effectively by incorporating bright overhead fixtures, under-cabinet lights to illuminate countertops, and pendant lights for visual interest. Natural light is also a huge asset. When possible, maximize windows or consider adding a skylight to brighten the space and make it feel more inviting.
Since galley kitchens are notoriously smaller in size, it's essential to utilize every inch of space you have. Install tall, narrow cabinets that extend to the ceiling, but don't take up floor space. Use shelving on any wall you can find, even above doorways. Look for clever interior organizers for your cabinets and drawers, which help keep related items accessible with no wasted space. Pull-out drawers and shelves can also make accessing items stored at the back of deep cabinets much easier (make sure you have the room to fully extend them).

