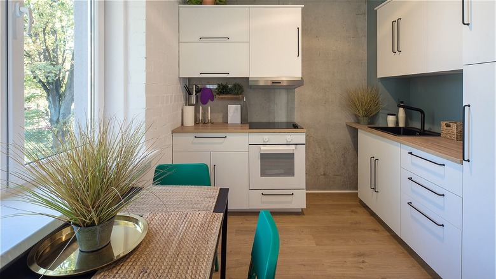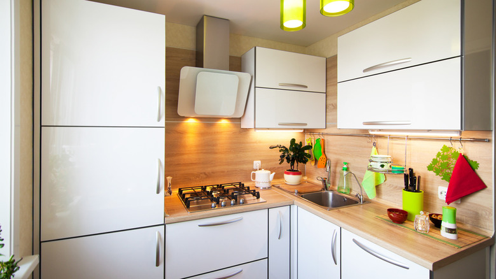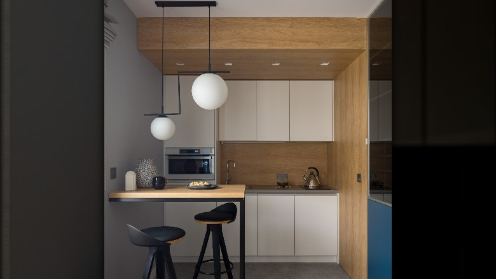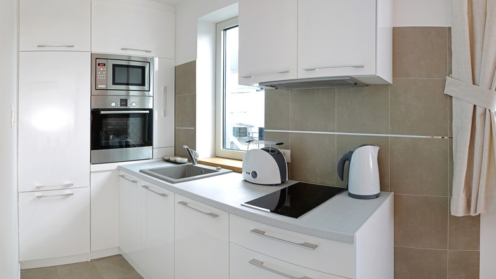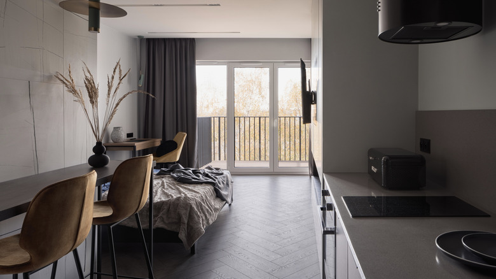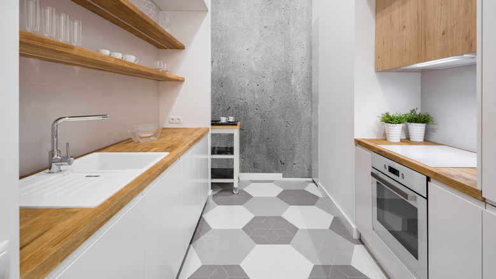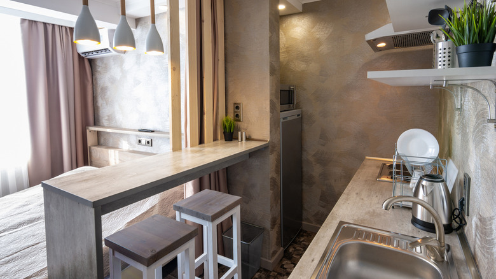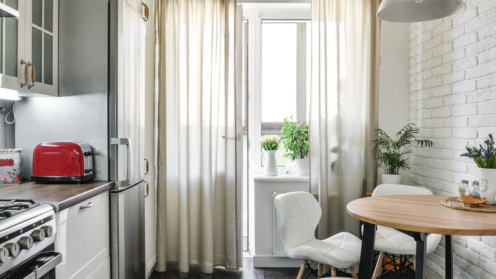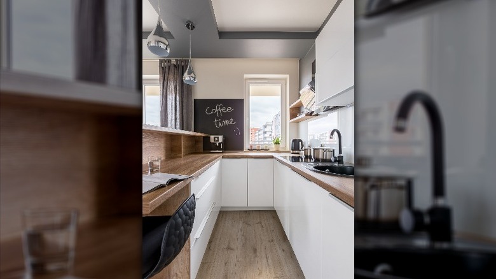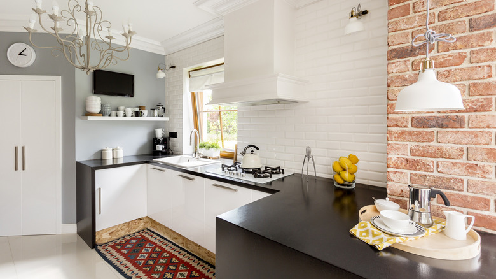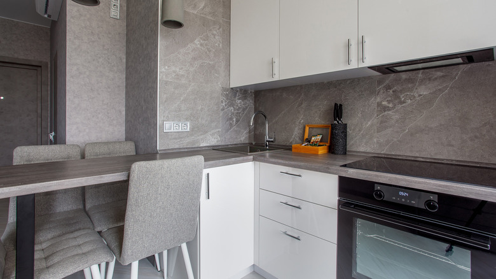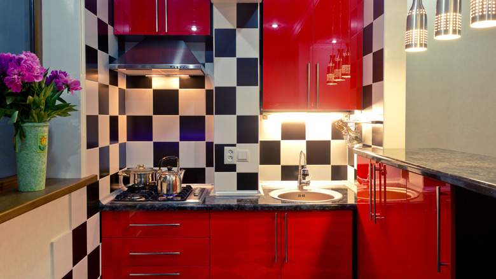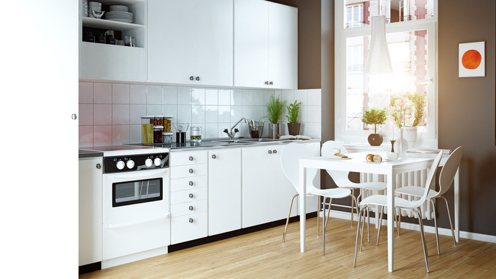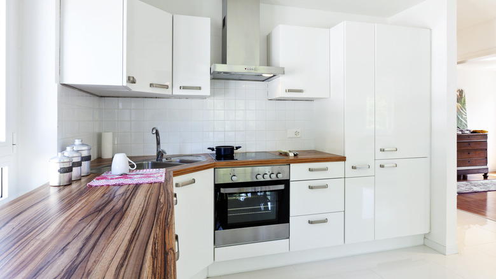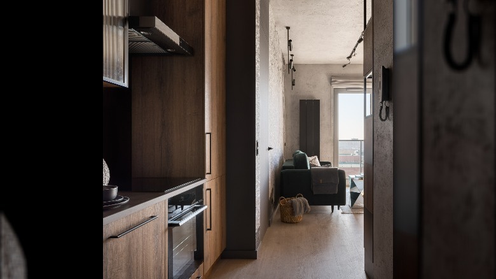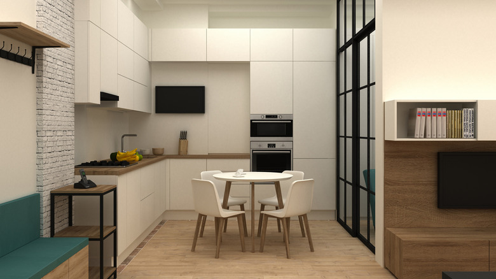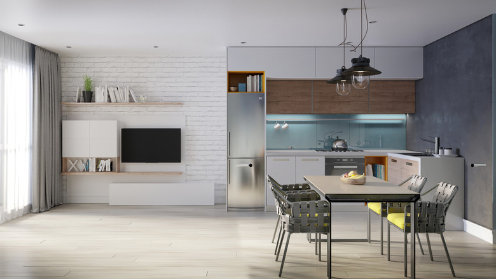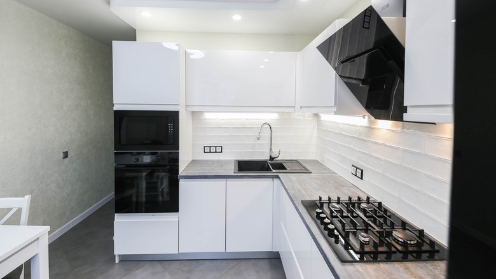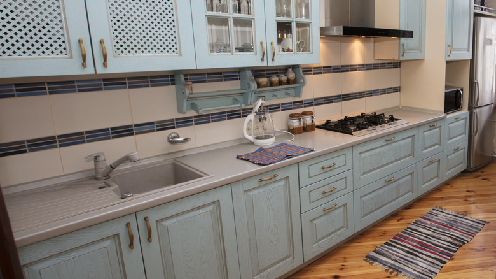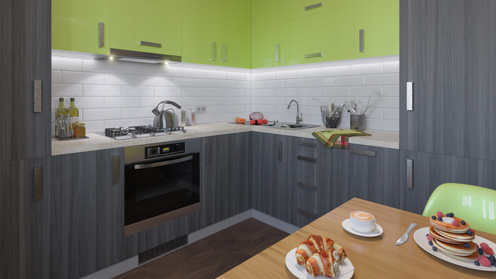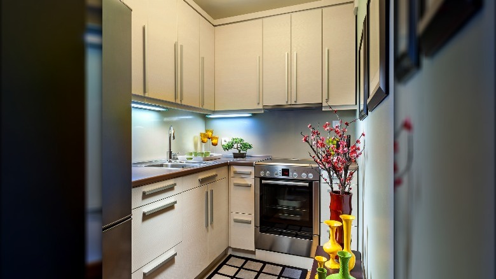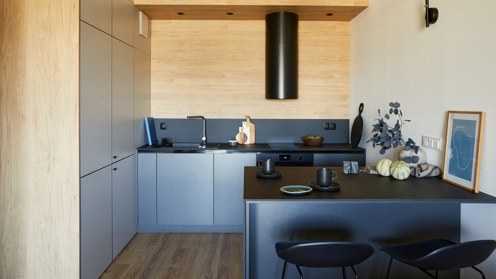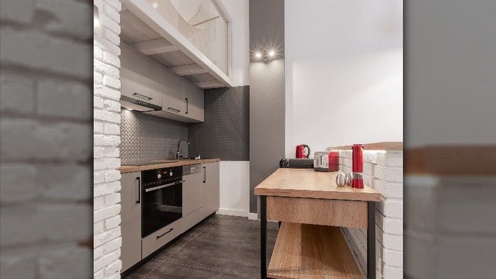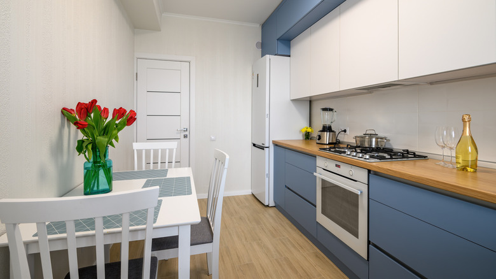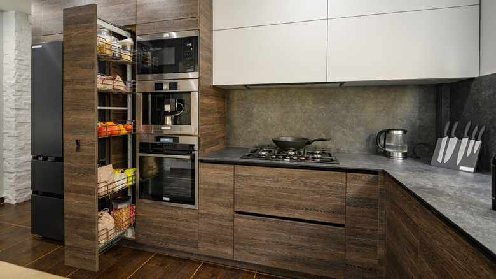Maximize Your Space With These 25 Versatile Small Kitchen Design Ideas
The kitchen is one of the most, if not the most, important rooms in your entire home. Whether you're preparing meals, eating, or gathering with friends or family, the kitchen is usually the hub of your home and daily activities. This is why many people seek out large, spacious kitchens, with room for the entire family.
Don't knock small kitchens, though. Even the most involved home cooks can make a small kitchen work for them, and even potentially benefit from one. As JES Restaurant Equipment points out, smaller kitchens allow you to more easily see all the food and supplies you have, meaning you waste less food and save money by not buying unnecessary kitchen accessories. Plus, it's more organized by default and necessity. Whether you have a studio, small apartment, or just a simple small kitchen, don't neglect the potential for functional yet attractive design opportunities. Keep reading for ideas on how to make the most of your small kitchen.
1. White cabinets
In general, light colors and glossy finishes both help make a small space feel bigger. Small kitchens also require lots of cabinets for added storage. Make use of both of these by painting your cabinets a glossy white color.
2. Statement lights
Lighting is also crucial in small spaces. While statement lighting may not seem practical in small kitchens, choosing a simple but eye-catching pendant can do wonders to liven up the small space.
3. Make use of cabinets
Cabinet space can make all the difference in a small kitchen. They don't just have to be floor cabinets, either. Make use of wall and ceiling cabinets wherever possible, adding more precious storage space in your small kitchen.
4. Studio style
Kitchens can take up a lot of valuable space in smaller studio apartments. If possible, allocate them to a recessed area in a hallway, conveniently slotting the cabinets and appliances in the alcove. This allows the room to still flow and doesn't sacrifice any floor space.
5. Galley kitchen
Galley kitchens are one of the best design options for a small kitchen space, providing counter space on either side of the room and keeping the center clear for ease of movement.
6. Added counter space
Another thing people with small kitchens may be in need of is extra counter or preparation space. If you have space for a dining area, consider choosing a counter-height table, which can double as extra counter space.
7. Small dining table
Along the same lines as a counter-height table, you could also add a small round dining table if you have the room. This will make the room look more cohesive and larger, but also provide extra space for preparing food, storing appliances, and depending on the table, extra storage.
8. U-shaped kitchen
One of the biggest perks of a galley kitchen is the excess counter and cabinet space. Add even more by transforming it into a U-shaped kitchen, adding cabinets to three out of four walls in the room.
9. Thick counters
While the amount of cabinets in your kitchen is important, having spacious counters is equally as important to maximizing the space in a small kitchen. Having lots of thin and small counters won't do you lots of good in the long run, so look for thicker, wider counters you can better arrange appliances on.
10. Breakfast bar
A built-in breakfast bar is perfect for a small kitchen layout, especially in a tiny house or small apartment. It adds some extra counter space while also acting as a convenient dining area.
11. Retro and colorful
Creating simple but effective designs and aesthetics is incredibly easy in small kitchens. For an easy retro small kitchen, add a checkered black and white backsplash with cherry red cabinets.
12. Varied cabinets
While having lots of cabinets is important in small kitchens, so is having the right cabinets. While simple hinged door cabinets are useful, it's hard to store dishes, spices, silverware, and other small objects in larger, open spaces. Make sure to vary up the types of cabinets you have to fit all your kitchen needs.
13. Wide corners
Corner counters are usually more of a nuisance than they are a help. There's very little you can store on them, and they can often feel like wasted space. Fix this by widening your corner counters, creating a distinct edge instead of the typical L-shape. This simple change can add so much surface space in your small kitchen.
14. Built-in pantries
Most small kitchens don't have a dedicated pantry. If that's the case, consider sacrificing a cabinet in favor of a built-in, floor-to-ceiling pantry. You can use it to store food as well as pots, pans, utensils, etc., especially in kitchens with tall ceilings.
15. Wall ovens
While stoves and ovens are necessary appliances, they often take up a lot of valuable counter and cabinet space in small kitchens. You can fix this by opting for wall ovens and a separate stove top, which frees up lots of space in your kitchen.
16. Open concept
If you have an open-concept home or a studio space, you can use that to your advantage and use the rest of your apartment as extra storage and preparation space. Similarly, you can take advantage of unused shelves in your kitchen for storing books, trinkets, etc.
17. Mounted television
Including a television in a small kitchen may seem like an impossible feat, but it doesn't have to be. If you have an unused cabinet, get rid of it in favor of mounting a television, freeing up counter or table space.
18. Fun colors
Don't feel like you have to have a neutral or simple kitchen just because it's small. In fact, small kitchens are even better for bright colors, because they'll be more eye-catching and effective even in small quantities.
19. Mix and match
Similarly, colors can be used to create dynamic layers, which can be hard to achieve in smaller spaces. Start with your darker colors at the bottom (flooring, cabinets, etc.), lightening them as you get higher (backsplash, wall cabinets, etc.). This helps make the ceilings feel higher and the room feel bigger and brighter.
20. Every cabinet counts
Small appliances can help free up a little bit of space in a smaller kitchen. Add even the smallest and slimmest of cabinets in those gaps, using them for spices, utensils, etc.
21. Sleek black
While dark colors may seem counterintuitive in a small space, when used correctly, they can work in its favor. Pair sleek matte black counters with light wood walls to help the space feel luxurious and spacious.
22. Baker's rack
If you need a little more counter space but don't want to add a table, consider adding a baker's rack, which can add more surface space and potential storage.
23. Cut corners
As mentioned earlier, corner counters often don't do much except take up space, unless you widen them. Another option is to simply get rid of them, adding more space for a trash can, pet supplies, etc.
24. Color contrast
Adding in a darker shade to a white kitchen can help add a layer of texture and contrast that can work to make your space feel even bigger.
25. Hidden pantry
Another way to add more pantry space in a small kitchen is with a slim, hidden pull-out pantry, which doesn't take up any more unnecessary space or make your small kitchen look crowded or clunky.
