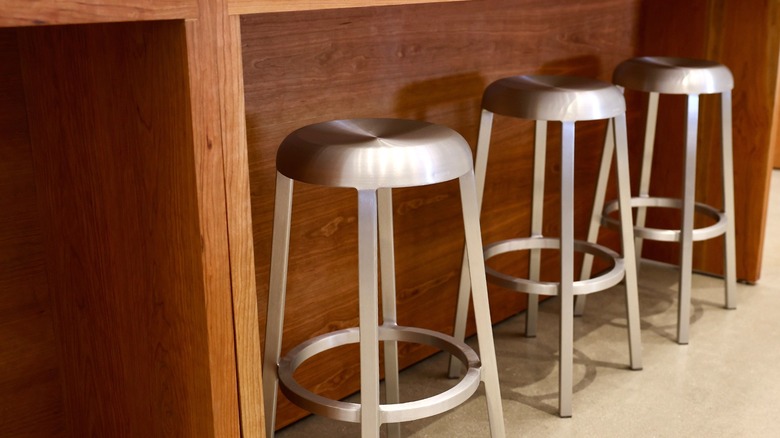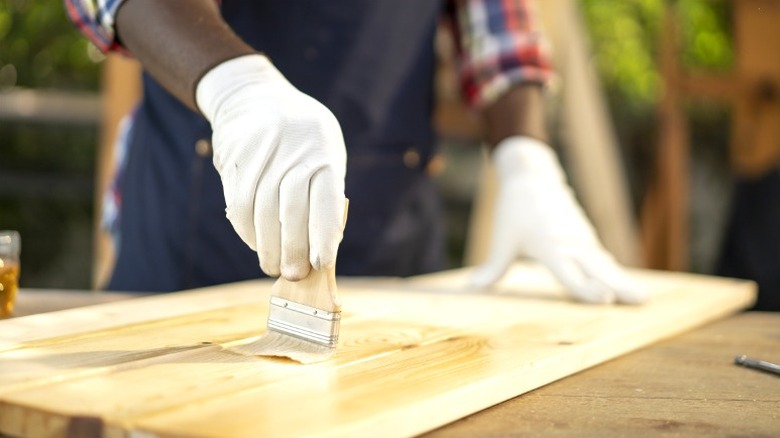The Clever DIY Table Design That Adjusts Your Seating Numbers On The Fly
We may receive a commission on purchases made from links.
Once the hallmark of modern interiors, open concept designs have evolved as more turn to segmented, defined schemes. Maybe you've finally grown tired of your casual space, necessitating a change to refresh its comfort. All you need are a few smart additions that play to the open concept's strengths, helping you fall in love with your layout all over again. Need some inspiration? Check out this neat DIY to create a folding console table that can flex between behind-the-couch decor and auxiliary group dining.
As a console table, two identical sections sit side by side to make a long, shallow surface. With stools underneath, you can eat at the table while enjoying a straight-on view of the TV. When you're ready for a more intimate dining experience, you can pull the table away and fold the two sections back to back. Now, you'll have a more square four-seater table, with two seats on one side and two on the opposite side.
A modern design, this clever, ultra-functional table can also be easily built! While there are several ways to build it, the easiest will involve two-by-fours to make a frame. In fact, you could adapt this stunning wooden entryway table you can make with two-by-fours into the design. Since that can require a lot of lumber, though, you may be better off checking lumber deals at Lowe's or Home Depot and getting enough two-by-fours to build a frame. Then, you can put plywood over it to make the surface. Beyond that, you just need a table saw, a drill with wood screws, and hardware to bring the dining table together.
Building a DIY folding table for more flexible seating
The most critical aspect of this DIY is reconciling the ideal sofa table size with a workable dining arrangement. Plan the surface to be around the same height as the back of your couch. Fortunately, the standard dining height of 28 to 30 inches falls roughly in line with the average console table. The depth should be around 18 inches. While that's a bit on the deeper side for a console table, you'll want to leave enough leg room when people dine at it.
Width-wise, shoot for each console table to be at least 48 inches from side to side. Two people need enough room to comfortably sit next to each other. Of course, they should also be about two-thirds the width of whatever they're sitting against, whether a wall or a sofa, when put together into a long console table, so make adjustments as needed to work with your sitting furniture.
Plan your frame dimensions, and cut your boards. Make simple matching rectangular frames for the sides, screwing the two-by-fours with wood screws and glue. Connect the sides with two-by-four spanners over the top. Cover the inside and outside of the top, sides, and back with plywood cut to size using your table saw. To clean up the front, glue and nail plywood trim around the edge, covering the joints where the plywood meets the frame. Miter the ends of the side and top trim for a crisp look. Then, put the tables back to back as they would be when in a dining setup. Finish up by installing a pair of hinges, like these Hyever 6-Inch Hinges, so it can open and close.
Tips for a practical, attractive, and versatile DIY table
While the basic build is straightforward, this DIY console table benefits from some close attention to a few key details. You can start with the wood you choose. Unless you plan to paint the table, make sure you're buying cabinet grade plywood to get the most attractive grain. Since it's a dining surface, you should protect it from moisture damage with some kind of finish, such as stain and food-safe sealer (e.g., tung oil or shellac).
For hardware, a simple set of hinges will keep two console tables connected. But that only works if your space is wide enough to fit them side by side. The two tables will be a minimum of roughly 96 inches when next to each other. If you have a long sectional or wall, it could work. Otherwise, the table will look awkward extending past the furniture. In that situation, maybe you can keep the tables unhinged and separated, putting one against the wall and the other behind the couch. When pulling them together, install leaf locks, like these ASelected Store Metal Table Locks, that will stay discreet under the tables and stop them from separating when together in a dining orientation.
Since you'll be sliding these tables around the floor, you'll also need some kind of buffer to ease movement and avoid ripping up the floor. Wheeled casters rated to hold the weight are a simple installation to the two-by-four frame. You'll just have to account for the added height in your plans. For a lower profile, use adhesive furniture glides that can stick under each table's four corners, and you'll have no problem reconfiguring your layout.

