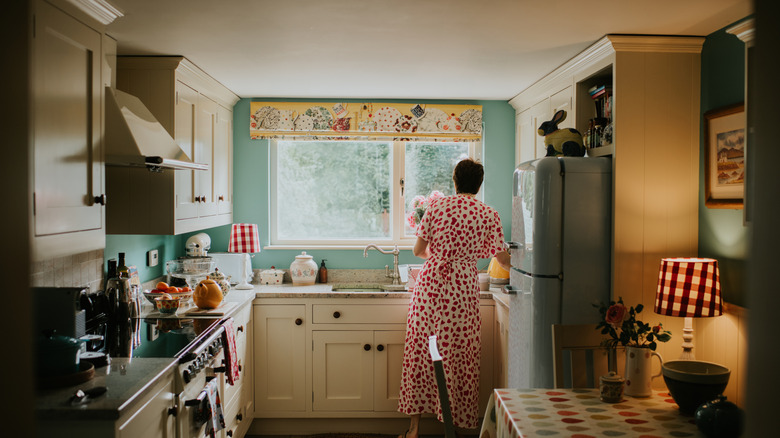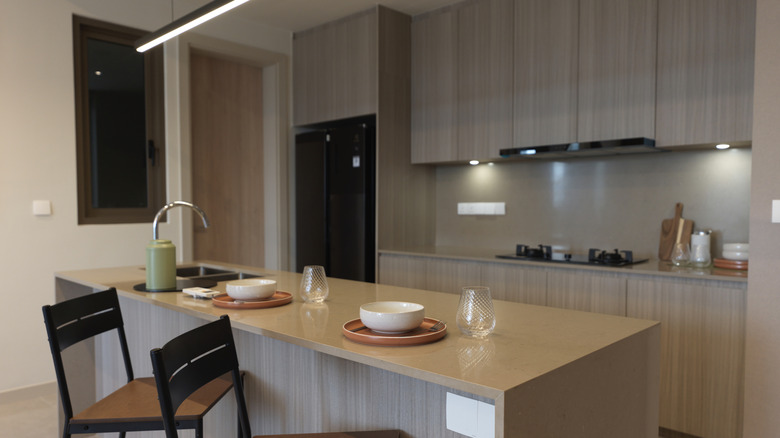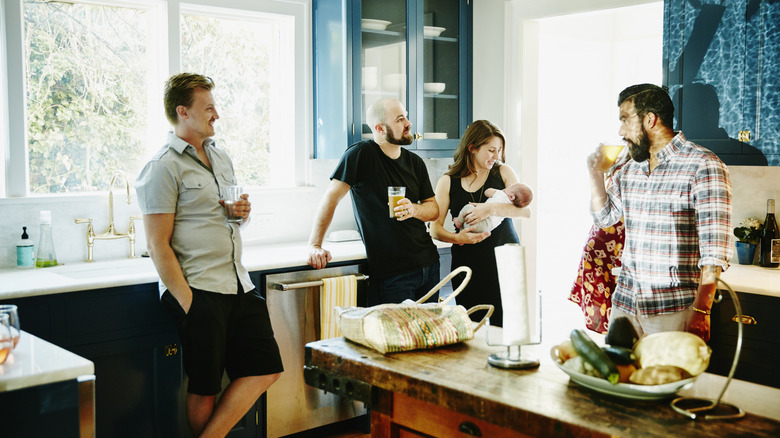The Vintage Kitchen Rule That Decides Where Your Countertops And Stove Should Be
While much has changed in the past century of kitchen design trends, one guiding principle has maintained its popularity: the "kitchen triangle." This placement of three important elements has long been the standard methodology behind kitchen layouts, both large and small. The triangle involves the stove, the fridge, and the sink, whose ideal placement can create the best workflows, comfort, and ease of movement for anyone working in the kitchen.
This formula has changed and adapted over the years as homeowner needs, cooking styles, and various kitchen trends have evolved. However, the basic principle remains a standard consideration when laying out kitchen configurations and deciding where to put your countertops, stove, and other pricey installations. Ideally, the triangle puts 4 to 8 feet between each of its points, allowing you to move smoothly between them with a minimum of steps and movement. The design also minimizes blockages that you have to maneuver around, as well as the traffic of other people walking through your work zone.
Beyond the appliances and fixtures themselves, the ideal triangle also includes the careful planning of adjacent areas, like providing enough countertop space and storage capabilities between these zones for comfortable use and preventing bottlenecks while you work. It cleverly avoids, for instance, having to reach pots and pans across the kitchen or carry plates to the trash across the room before washing them in the sink. It's one of the best rules to follow when designing a new kitchen.
The triangle's impact on modern kitchen design
Some consider the standard triangle an outdated kitchen layout you should stop relying on, as it doesn't offer enough flexibility for modern life. However, the guiding principles of the triangle have remained a standard despite this. A closed galley or U-shaped kitchen was once considered the best way to achieve the triangle, but now, larger and more open kitchens often employ an island or peninsula to allow a triangular layout of these three elements. Some has changed in the past few decades of kitchen design, however, including new regularly used appliances like dishwashers and microwaves, as well as new ways that people use their kitchens.
While the triangular placement of appliances in modern kitchens has evolved, so too has the role of kitchens in general. Cooking was once a solitary endeavor, but today's kitchens more often involve multiple cooks who need space to work efficiently. In general, kitchens have also become more of a gathering spot, with everything from dining to homework happening in its space. This means there is even more consideration of placement, work areas, and traffic patterns. Often, the ideal layout will vary depending on how each homeowner uses their kitchen and what they are doing there.
How to maximize the triangle principle in your home
While the triangle can be a great guideline for designing your kitchen, how you use the space will inform the best layout. If you use your kitchen for entertaining or have many people sharing the space at one time, a small triangle formation at one end, and a long island for traffic to flow around, independent of the main space, may work best. With two cooks, a wider triangle formation may allow both chefs ample space around them as they work.
If you lack a triangle but like the efficiency, consider other ways to arrange your workspace and work around the major fixtures and appliances. A studio apartment, for example, may have all fixtures and appliances lined up on a wall, but you can create a more triangular feel as you work by adding a small butcher's cart or rolling island parallel or perpendicular to the other elements. In a large kitchen, you can also adjust your workflow to maximize efficiency in the existing space if you're stuck with it, like grabbing everything you need from the fridge before settling in to work near the stove.
Many modern kitchen designs, as well as those for larger spaces, have begun to think of the kitchen more in regard to defined zones than a triangle, i.e., a washing-up zone, a coffee prep zone, or a cooking zone around the stove. These zones can guide other design choices for the best functioning space, like creating necessary counter space and additional storage for what happens there. Ultimately, what fits your personal needs is best.


