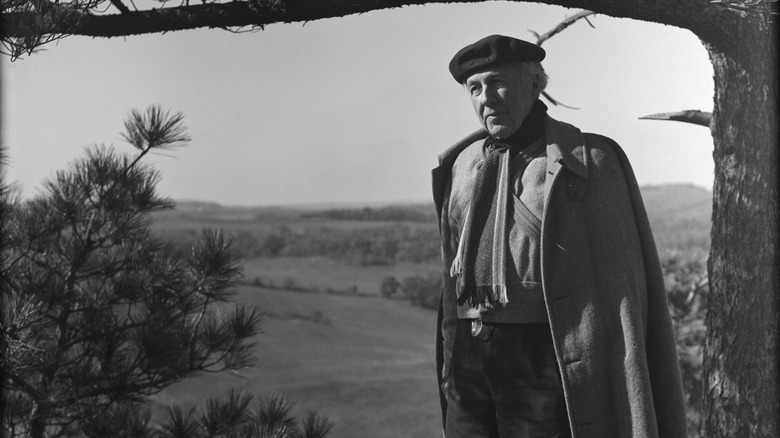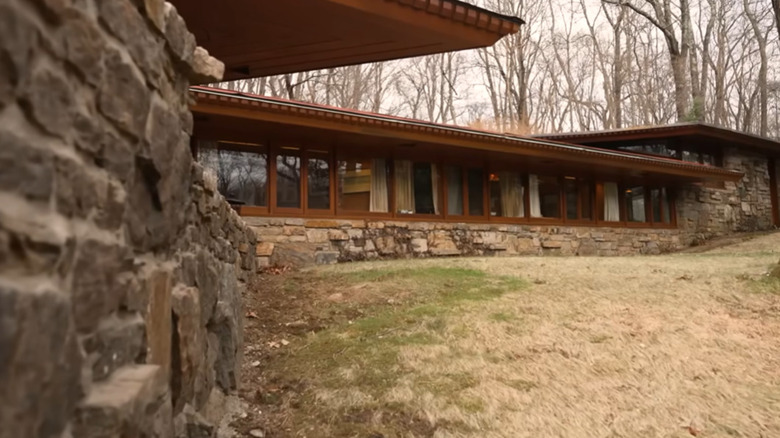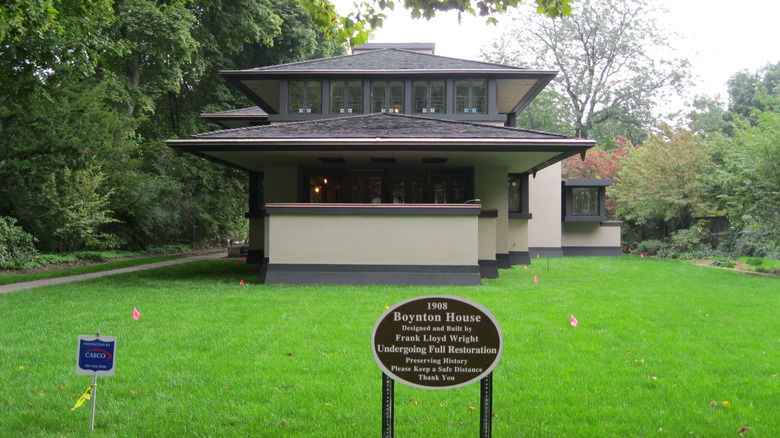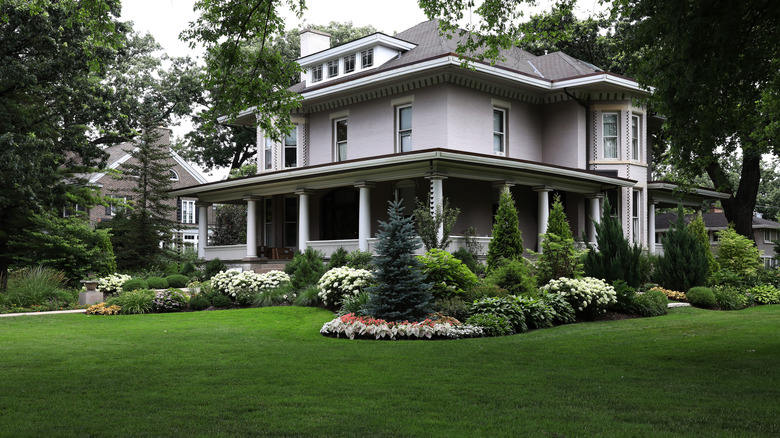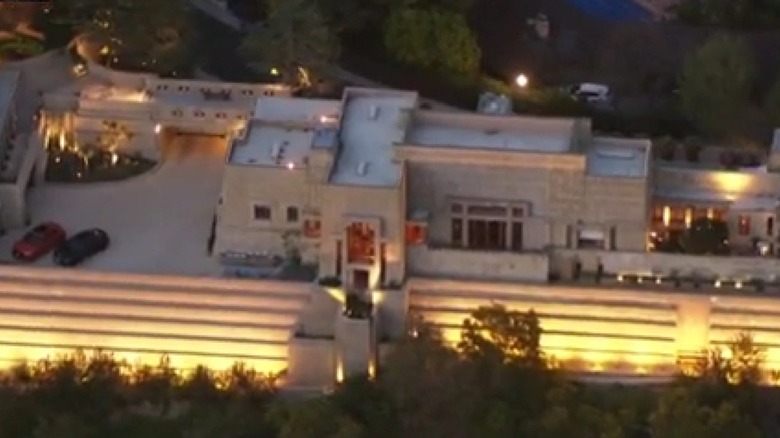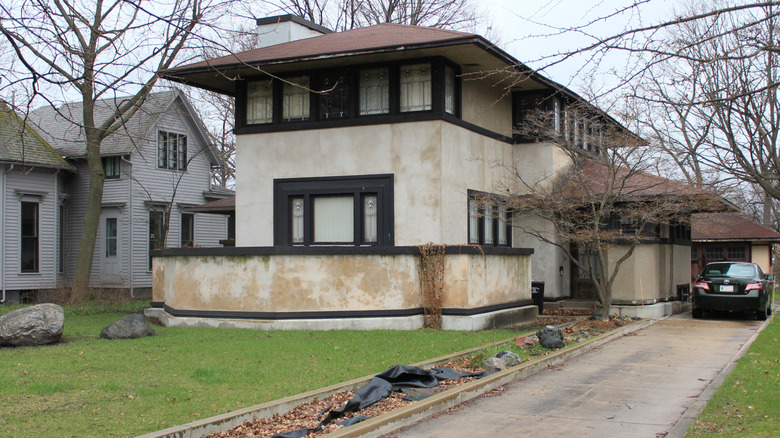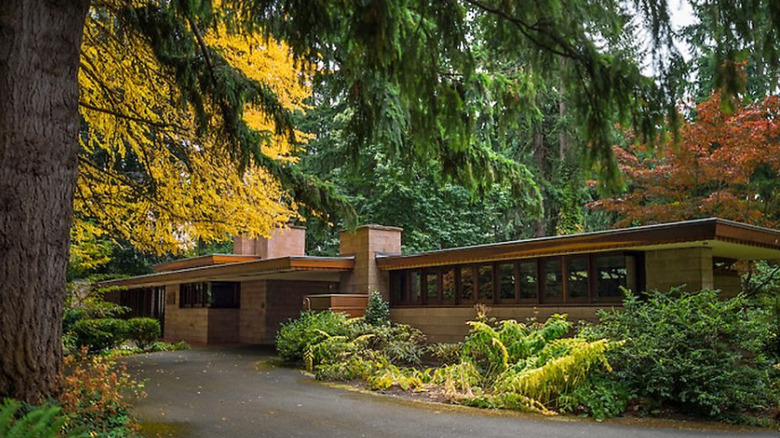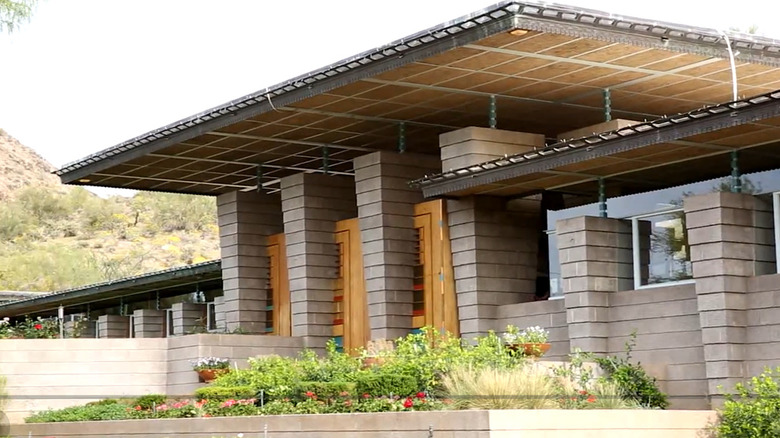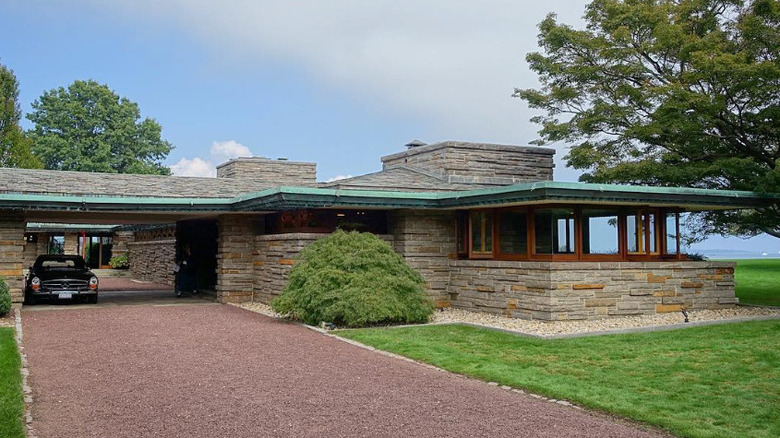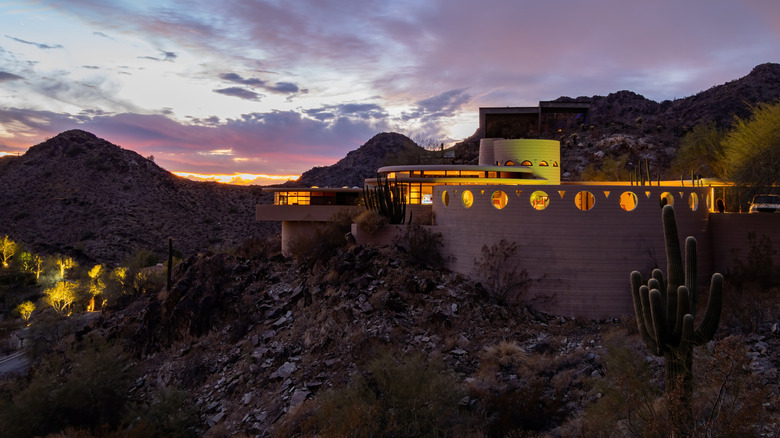9 Magnificent Frank Lloyd Wright Homes That People Actually Live In (Including Celebs)
Frank Lloyd Wright (1867-1959) was an American architect known for his revolutionary vision that deeply impacted modern architecture. Considered "the greatest American architect of all time" by the American Institute of Architects, Wright rejected European classical revival styles and instead crafted an organic architecture philosophy, believing buildings should harmonize with their environment, both natural and built. His designs are characterized by open-concept floor plans, the love of strong lines, natural materials, and often cantilevered elements that extended rooflines and balconies. Wright's goal was to seamlessly integrate human-made structures with nature, crafting indoor-outdoor environments through a generous use of windows and terraces. His innovations, like the "Prairie Style" with its low, open plan that seems to melt into the earth, and the more affordable "Usonian" homes that embraced a utilitarian style, prioritized functionality, but did not compromise on nature or space.
Of the 1,114 spaces Wright designed, 532 structures were completed, and only around 400 still stand today. While many of his iconic masterpieces, such as Fallingwater and Taliesin West, operate as museums, cultural heritage sites, or public institutions, a portion of those 400 structures — particularly his Usonian homes — are still private residences or privately owned structures. These homes continue to steward Wright's legacy for American housing, understanding these structures not just as architectural art, but as living architecture, too. From the forests of New York where you'll find the Reisley House (the last original owner occupied Wright house), to the hilly deserts of Arizona where you can buy into a slice of a shared tenancy at the Norman Lykes House, to the shores of Manursing Island where celebrities are restoring Wright's vision, these are among Frank Lloyd Wright's most stunning homes that people still live in.
The Reisley House
The Reisley House in Mount Pleasant, New York, is unique in that it remains occupied by its original owner, Roland Reisley, now 101, who's lived there for 73 years. Designed in 1951, it's an Usonian home — a term used to describe Wright's concept for affordable, yet beautiful organic architecture for the American middle class that embraced nature. Characteristically tucked away among flora, the house features Wright's distinctive roofline and geometric design principles, emphasizing simplicity, yet connection to the landscape. The Reisley House symbolizes Wright's democratic ideal: that beauty in architecture and nature should be accessible to everyone.
E.E. Boynton House
Designed by Wright in 1908 for successful lantern salesman Edward E. Boynton in Rochester, New York, the E.E Boynton House is a stellar example of Wright's Prairie style. The building is laid out in an elongated "T"-shape, oriented sideways on the lot, while signature Wright-isms include flatter roofs, overhanging eaves, and bands of windows. Designed in an usual collaboration with Boynton's 21-year old daughter, Beulah (Wright infamously didn't mesh well with clients), the result was homey yet harmonious. In 2010, the house's private owners commenced a massive restoration of the property to preserve it to Wright's vision.
William H. Copeland House
The William H. Copeland House in Oak Park, Illinois, is an example of Wright's early architectural portfolio, showcasing a renovation rather than an original design. Built in 1875 in the then-popular Italianate style, Copeland hired Wright in 1908 to reimagine the home for the 20th century. Wright incorporated his signature elements, including a low-pitch roof, broad overhanging eaves, wraparound veranda, and art glass features (the iconic window style that sets Prairie architecture apart), while the interiors were upgraded with wooden stringcourses (banded architectural elements) to create an unbroken flow. It's a rare remodel that highlights Wright's ability to reinterpret existing homes.
Ennis House
Located in the Los Angeles neighborhood of Los Feliz, the Ennis House is one of Wright's most dramatic, visually striking, and memorialized structures. Commissioned by retail moguls Charles and Mabel Ennis in 1923, the 6,000-square foot home is the largest and final of Wright's four "textile block," concrete houses. Wright was in LA during this time period to escape personal tragedy (a former servant's murderous rampage), which led to a design renaissance for the architect. Privately owned, this house became a famous filming icon, featured in more than 80 movies and TV shows showing off its bold Mayan-Revival facades.
K.C. DeRhodes House
Designed in 1906, this Prairie‑style home in South Bend, Indiana, was built after the architect's trip to Japan, an event in his life that deeply impacted his design language. Designed collaboratively with draughtsman, Marion Mahony, this home features several ornamental elements that are signature to Mahony — including carefully landscaped flora that framed the house — but with classic Wright flair with art-glass and broad overhangs. Owners in the 1970s carefully restored the home based on drawings and prints found in the attic, and as recent as 2025, the home has been up for sale.
Brandes House
Designed by Wright in 1952, the Brandes House in Sammamish, Washington is one of only three homes the architect designed in the Puget Sound area. It is a textbook example of an Ursonian home, reflecting Wright's vision of affordable, beautifully designed residences that merge architecture with nature. The home's design incorporates expansive glass, redwood features, and open concept spaces. Over the decades the house has been celebrated by the Frank Lloyd Wright Building Conservancy with virtual and in-person tours permitted by the owners that highlight its architectural significance in the PNW, especially its remarkable integration of indoor-outdoor living.
Harold Price Sr. House
Built in 1954 on a nine‑acre desert site outside of Phoenix for Harold C. Price, a welding tycoon, this house was designed and constructed as Price's "retirement home." A long, concrete structure with a roof raised off the body of the building to allow the desert breeze to flow into the house, this five bedroom structure also features an open-air atrium, a fountain, and bathrooms for each bedroom. In 1964, the house was sold to U-Haul president Sam Shoen and remains private. Occasionally, the public is permitted to take tours so keep your eyes peeled!
Max Hoffman House
Designed in 1955 for car importer Max Hoffman in Rye, New York, the Max Hoffman House occupies a dramatic waterfront site on the northern tip of Manursing Island. It's a nearly 5,800 square foot, single-story home with a copper roofline and wrap-around windows, all nestled into a Japanese garden setting. In 2019, fashion designer Marc Jacobs purchased the home for a cool $9.17 million, embarking on a dedicated, multi-year renovation project to restore the property to Wright's original interior design intent, while adding some modern touches like a hobbyist basement and efficient smart lighting.
Norman Lykes House
Named the "Circular Sun House" initially, this home was Wright's last architectural design. Built in 1959, the home features three bedrooms, an office space, a den, and a library. Its circular shape and concrete material is an homage to the rolling mountains and rustic setting that surround the home in Phoenix, Arizona, and its hilltop location provides the perfect view of the canyon and city below. Today, the house is a co-owned, private residence where tenants all have a share in the property. The owners also rent the property out as an Airbnb.
