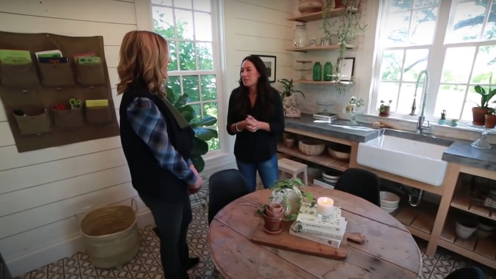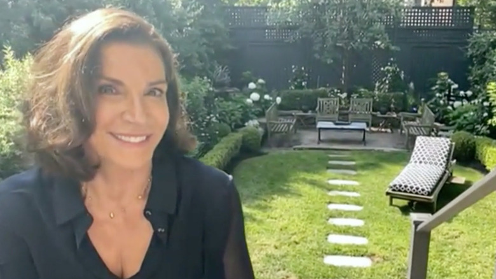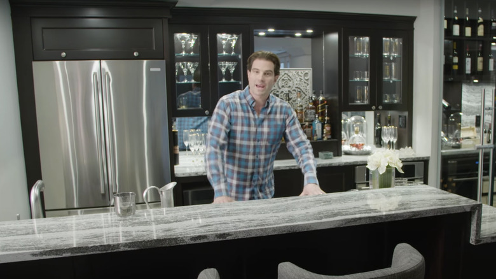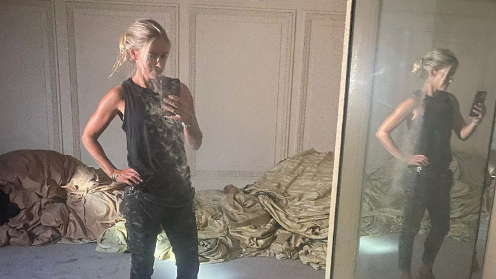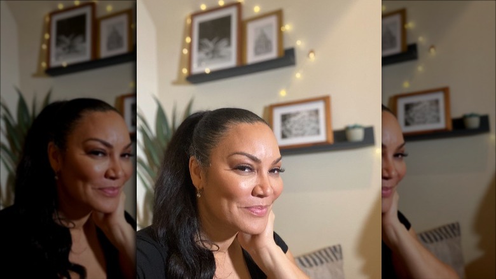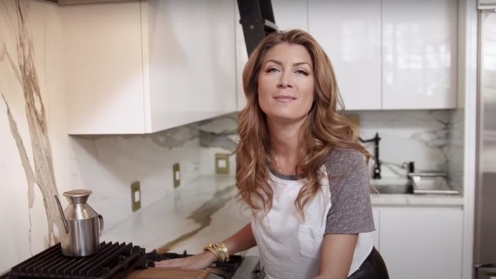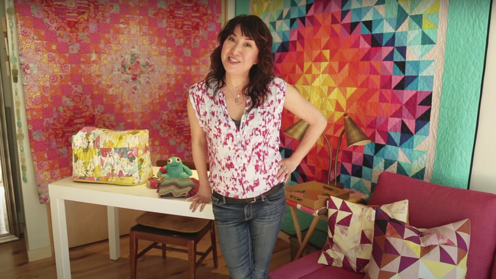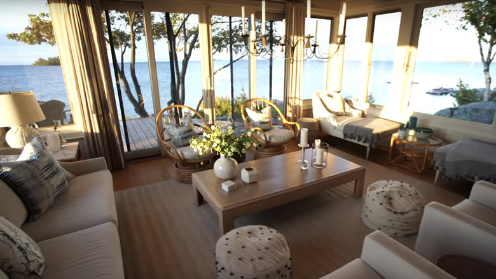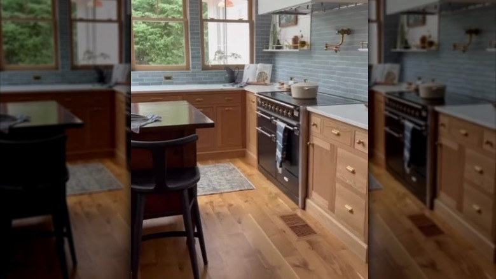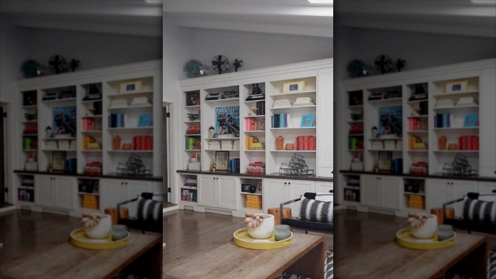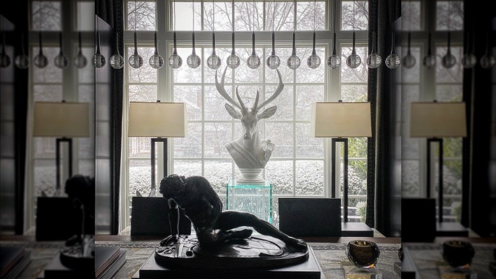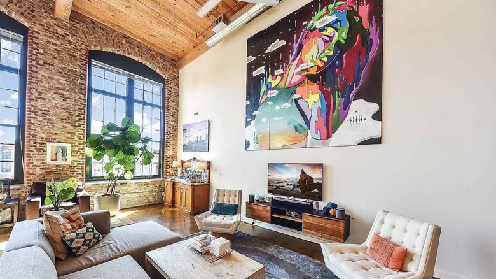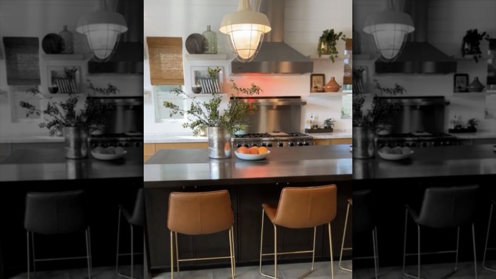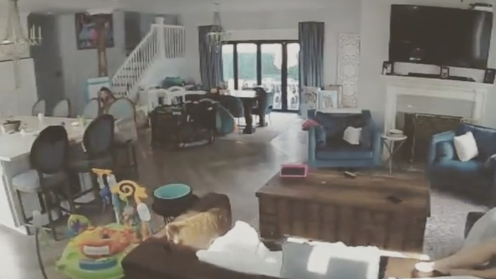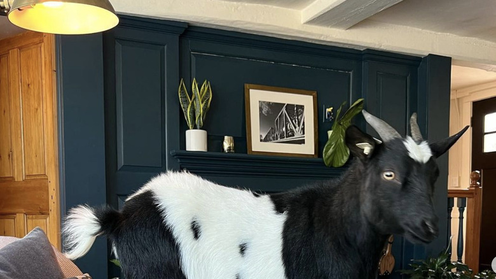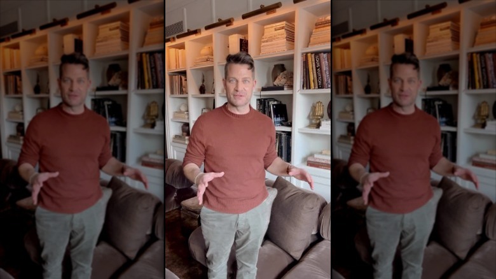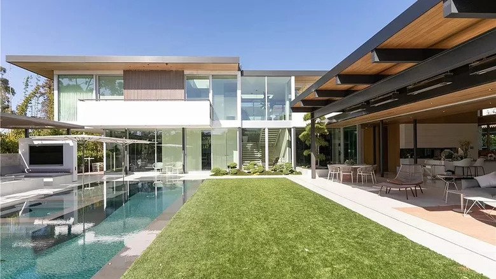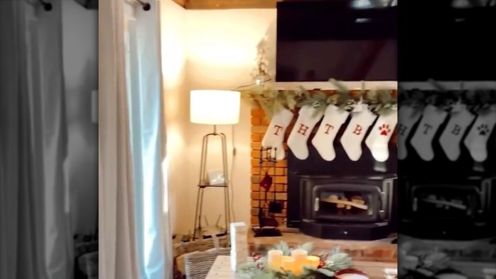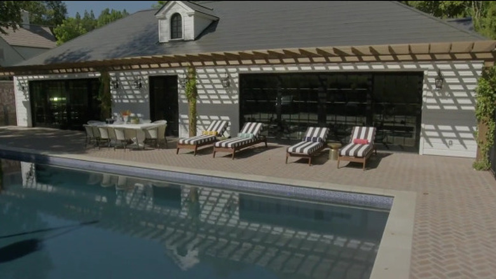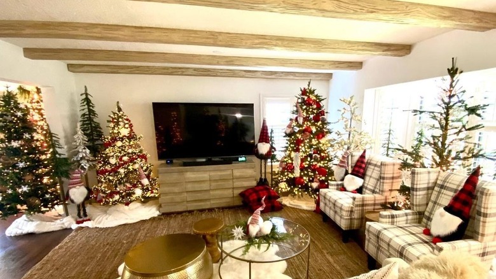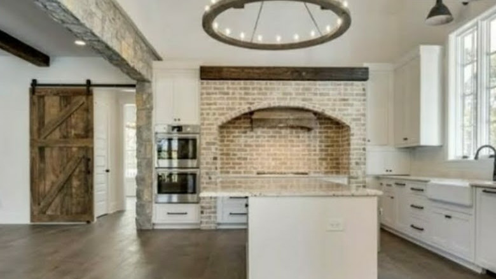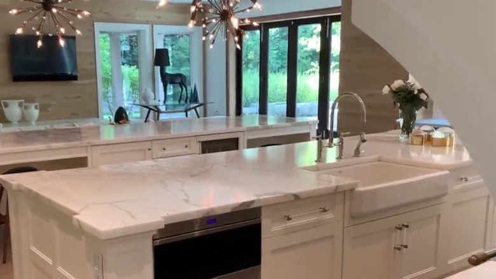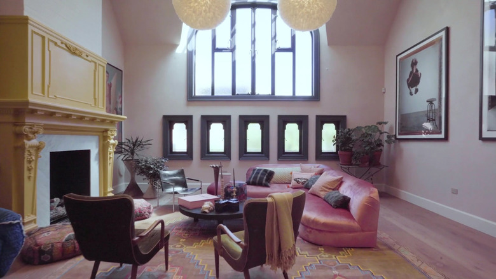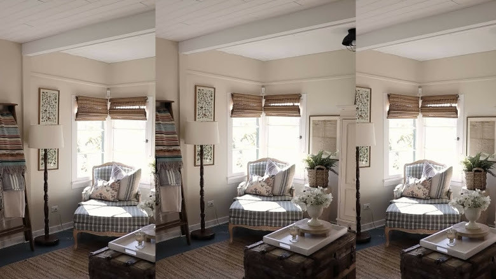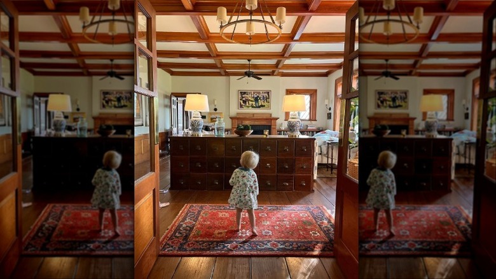What It Really Looks Like Inside Popular HGTV Stars' Homes
Over the years, HGTV has become a full-blown phenomenon. The once-humble television network with programming focused on homes, gardens, and renovations has seen its popularity boom in recent years, with its viewing figures rising by 22% in 2020, according to Market Watch. Part of this is due to the stay-at-home orders that swept the country, meaning people found escapism (and perhaps a little home decor inspiration) in the network's programming. But a large part of its huge success is also its hosts: From Chip and Joanna Gaines of "Fixer Upper" to Emily Henderson of "Secrets From a Stylist", HGTV has a constellation of stars that you want to get to know.
And, as the personalities on HGTV shows excel in creating picture-perfect homes, it's natural now and again to wonder: what do their houses look like? Here at House Digest, we've taken a peek inside some of the most popular HGTV stars' homes — and unsurprisingly, they've created spaces to die for.
Chip and Joanna Gaines' home sits on over 40 acres of land
In "Fixer Upper," Chip and Joanna Gaines take farmhouse chic to the next level, with their renovation and designs transforming spaces with Texan charm. And their Crawford, Texas home is no different: Set over 40 acres, the 1,700-square-foot Victorian farmhouse is stunning. The couple renovated the house in 2020/2021, and shared their updates on "Fixer Upper: Welcome Home." The kitchen sports moody dark green cabinets and a wall of open storage shelves, while the living room has a brick fireplace, steel chandelier, and an antique built-in bookcase that spans from ceiling to floor. The bookcase used to be a vintage storage system, and still sports a bevy of different drawers.
Elsewhere, barn-style white walls are accented by black-framed patio doors, with a modern dining table and chair arrangement — all adorned, naturally, by birthday balloons and bunting for her son's third birthday, as shared in an Instagram snap. While the home has features that could come straight from the nineteenth century, Gaines isn't afraid to let the home's style change, particularly as her kids grow. "As we grow and evolve, I love the idea that we can create rooms to reflect who we are in each season of life," she says in a Magnolia blog post.
Hilary Farr's home has a garden to die for
Co-host of long-time HGTV favorite "Love It or List It," Hilary Farr's house is something special. Farr's Toronto home was designed by herself over two decades ago, but still looks as though it was conceived yesterday, as shown in a personal tour given by the host during quarantine in 2020 to "Today." Despite describing herself and her home as "in chaos" during the first few months of staying at home, you'd never know from the pristine interiors: Her timeless design favors whites and creams in her living room, with a sideboard, a vintage mirror, and white sofas that she re-used from her old home accented (and protected) by throws.
Additionally, sliding doors from the front space open to Farr's enormous kitchen and dining area, with marble counters and touchless Wenge dark wood cupboards, and are festooned with ornaments. The stand-out feature, though, has to be Farr's garden: a patio drops down to a row of paving stones, which lead to a sanctuary-like space at the end with outdoor tables and chairs.
Scott McGillivray's home has a massive living space
One look at Scott McGillivray's home tells you that his house game is strong. The HGTV Canada "Income Property" star sticks to a neutral, gray and white color scheme throughout his abode, as shown in Country Living. The open-plan, modern kitchen uses a central island to separate it from the living space, which boasts cavernous ceilings, full-length windows, and enough seating to comfortably host a football team. Elsewhere, there's even a fully equipped bar. The master suite has a fireplace and multiple seating zones, and the master bath has a free-standing tub and a double sink. McGillivray doesn't forget about his kids, either: Their playroom is stuffed full of toys, with comfortable seating areas for the adults to relax in once the little ones tire themselves out.
From the walk-in closet to wife Sabrina McGillivray's "femme-den", this house has it all. It's little wonder, then, that the McGillivrays are understandably reluctant to reveal the exact location of their home, as he writes in a blog post on his website. Despite this, McGillivray goes into detail about some of the logistics surrounding choosing the property, including proximity to schools, healthcare, friends, and family — showing that a house isn't all about the interiors.
Nicole Curtis' house was won after a long legal battle
The story of Nicole Curtis' property journey is slightly different than you might expect — but shows that home renovation sits deep in her soul. The "Rehab Addict" star has recently been embroiled in a legal battle to gain full ownership of a 1908 foursquare in Detroit, bought with the intention to spend half a million dollars on transforming it, according to the Detroit News. The house, to an untrained eye a crumbling wreck, was owned by the Detroit Land Bank, and Curtis claims that the authority was taking advantage of her.
Eventually, however, there was a victory: Curtis won the court case and gained full ownership of the property, with the renovation to go ahead, according to Deadline. We have little doubt that when the home is completed, it will reflect Curtis' signature style, as seen in the Airbnb rentals she owns on Country Living. We envisage farmhouse chic, wooden floors and features, and cozy, intimate lighting highlighting the natural architecture of the house, as seen across her various properties, including the "Birmingham farmhouse" that we would happily spend a week staying in!
Egypt Sherrod has created a calm space of her own in her home
Egypt Sherrod's stint as the host of "Flipping Virgins" has highlighted her taste for home renovation, so it's little surprise that her gorgeous Atlanta home is constantly being improved. The house features tasteful gray interiors throughout, and one of her more recent projects was the den, with light furniture offsetting the darker paneled walls and a huge statement mirror, illuminated from the light pouring into the room from the large windows, as her Instagram shows. Sherrod and her husband have also completely redesigned their exterior spaces with stunning results. The cozy patio overlooks a pool adorned with sun loungers and is fed by two (yes, two) waterfalls.
With all this housework going on, it's unsurprising that Sherrod needed some space to think, particularly during quarantine. So, true to form, she designed one herself! Sherrod revealed her meditation space, saying that she "created it out of a little storage closet in the back of my laundry room" in a chat with House Beautiful. Such a space, serene and decorated with comfy pillows and calming succulents, is achievable by anyone, says Sherrod. "Maybe not everybody has, you know, a big house or a spare room. But just about everybody has a closet."
Dave and Jenny Marrs' home makes smart use of limited space
Like pretty much all folks, Dave and Jenny Marrs were spending a lot of time at home during quarantine. Luckily, however, their space was one pretty much anyone would want to spend time in, as shown in a quarantine video tour to "Today." The home, built in 1902, came with less storage space than most modern homes, leading the Marrs' to come up with some ingenious solutions, such as keeping their kids' clothes directly in the laundry room, and a hallway that doubles as a mudroom to maximize space.
Between the laundry and the kitchen sits a wine wall — "it's accessible, really wherever we need it," says Dave. The kitchen is much more spacious, and is very much the heart of the Marrs home, with a huge kitchen table instead of an island, complete with both bench and individual seating, and open shelving on which the Marrs' store both cutlery and ornaments that add life to the space. Throughout, the home has wooden floors, cream and beige tones, and low-level lighting for a truly homely feel.
Genevieve Gorder's New York home has many style influences
Genevieve Gorder's abode exudes city style. Her New York City home works wonders with the natural proportions of the city's apartments, with Gorder making the most of vertical space; her kitchen has three rows of cabinets going all the way to the top of the ceiling and is accessible by a stylish ladder, shown in a 2015 YouTube tour of the home. Gorder's multi-purpose stove sits opposite her Calacatta marble island, and next to her Bauhaus-style food storage.
Elsewhere, Gorger's dining room features mullioned French windows that look out onto a block-long garden that delivers birdsong to the apartment — "big deal in New York," says the "Dear Genevieve" and "Design Star" host. In her bedroom, the multi-influence style continues, with a large closet that's accessed by Moroccan hammam doors. And Gorder doesn't forget the look when it comes to her then-6-year-old daughter's room. Inside, a swing is hung from the ceiling, costing only $20 according to Gorder, supplying a tasteful centerpiece as well as a fun toy to play with. Touchingly, her daughter sleeps in Gorder's grandmother's bed, which Gorder repainted, and which she too used to sleep in as a child.
Drew Scott and Linda Phan's home uses black cleverly
"Property Brothers" star Drew Scott and wife Linda Phan occupy a tasteful space in Los Angeles. The home has a comfortable feel, with the living room featuring verdant shades of green from chairs and plants which work with black and gold tones to create a welcoming feel, as seen in a YouTube video. The marble fireplace overlooks the room, but it's far from an imposing space: It's a room that is true to Phan's desire to keep things casual in her home and for her guests. "If you break it, whatever," she shares. "It's just stuff."
Elsewhere, the bedroom has black walls that are lightened by bright bedsheets and features, which feels like the retreat that Jonathan says it is for the couple. The bathroom, with a free-standing tub, and the kitchen continue the black-and-white theme, with the kitchen boasting black countertops and window frames contrasting with the white marble island and tiles. While the majority of the home is created with everyone in mind, Phan and Jonathan still have their own favorite spaces. For Phan, it's the craft room, and for Jonathan, it's his "obsession" — the ping pong table.
Andromeda Dunker's house exudes personality
If you don't recognize the name Andromeda Dunker, you'll know her voice if you're an HGTV fan. Dunker has been the voice of network favorite "House Hunters International" for years — "leading you," as she says to BuzzFeed News, "through this journey as a narrator. That's kind of how I see it. If I were to come out more as a personality of my own, then it kind of breaks it."
When it comes to Dunker's abode, though, it screams personality. The house is immediately colorful and eclectic, with bare brick walls covered with books, ornaments (including a model sailboat), and hanging plants, seen in a YouTube tour of her home. Across from her corner sofa sits a beautiful piano, with a basket of vibrant quilts nearby to keep things cozy. Dunker's retro-style kitchen pairs turquoise cabinets with regular wood effects and a vintage stove. And, true to Californian living, Dunker has a pool in the back yard, next to which sits "Bar David," a bar area that connects directly to the kitchen. And, in a supremely cool fashion, Dunker also shows us a patio table that, by night, turns into a fire pit.
Sarah Richardson's Canadian cottage is a private coastal retreat
Sarah Richardson, designer and star of many HGTV shows, got her TV start when HGTV Canada launched 25 years ago. Her latest show is "Sarah's Mountain Escape," where she's rehabbing a 5,000-square-foot Bavarian-inspired bed and breakfast in Whistler, B.C.
Richardson, who's based in Toronto, spends her summers with her family at a cottage that's located on a small private island in Lake Huron's Georgian Bay. "My personal style is defined by livable luxury and casual elegance," she told Hawaii Home + Remodeling. "I'm a born sybarite but I'm also a practical working mom. I want everything to look fabulous whenever you walk into the room, which means that function and durability are important to me, but of paramount importance is how it feels."
The designer showcases many projects, including her Canadian cottage, dubbed "Sarah's Island 2.0," on her YouTube. One episode called "Easy Breezy Living" features her living room transformation. She also shares house sneak peeks on Instagram, including the cottage's living room, which overlooks the Georgian Bay. She's committed to having a laid-back vibe at this island retreat.
Awash in white, wicker, and blue accents, the room features a white couch, vintage wicker chairs, vintage accent tables, and pouf ottomans. The custom pillows have a wave-like pattern, mimicking the water surrounding the cottage. She says the "loungy chaise" (which she designed) is the key to lakeside living, so she can put her feet up.
Inside Emily Henderson's Oregon farmhouse renovation
During the pandemic, HGTV's "Design Star" winner Emily Henderson and her husband, Brian, and two kids, Charlie and Birdie, moved out of Los Angeles and into a mini farm the couple bought in Portland, Oregon. The farmhouse was built around 1910 and is located on a three-acre property. Henderson has been detailing the home's makeover on her blog and on Instagram. As she explains on her blog, she's "figuring out how to lean in to 'farmhouse' in a way that feels modern and 'us,' something that isn't too safe but also not taking a risk or going after any trend that I would get sick of."
The home is in different stages of renovation. Currently, she's showing changes to the kitchen, which features marble countertops, white oak shaker-style cabinets, and a vintage wood island that was an old store counter. The room also has skylights, a vintage rug, and denim-colored tile that matches Henderson's favorite jeans.
The kids' bathroom was updated from a '90s-style bright blue room to a modern white and green space. The bathroom also has a clawfoot tub, gold-colored fixtures, and a vintage dresser which was turned into a vanity. Henderson is also inviting her fans to share in the renovation, such as asking them which curtains they'd use in the mudroom.
Sabrina Soto's L.A. home is white and bright
Interior designer Sabrina Soto, known for her design work on "Design Star," "Trading Spaces," and most recently, "Secret Celebrity Renovation," shares her Los Angeles house with her daughter, Olivia. Fans who follow Soto on Instagram often get a glimpse inside her home. She loves lots of windows for natural light, a bright and airy kitchen, and lots of counter space. And her kitchen fits the bill. She has white cabinets, stainless steel appliances, and lots of counter space, which is where she preps food and does demonstrations, such as making coffee, creating charcuterie boards, or showing time and money-saving cleaning hacks.
The family room is bright and bold. It features built-in white bookcases styled with colorful accessories, books, and artwork. The bookcase is topped with vintage electric fans, adding a unique detail to the space. The room balances a modern aesthetic with a quirkier touch.
Vern Yip's Atlanta home is family-friendly and stylish
Vern Yip, who got his start as a designer on "Trading Spaces," and served as a judge on many seasons of HGTV's "Design Star," makes his home in Atlanta with his husband, Craig, their kids, Gavin and Vera, and their two dogs. The couple bought the house in Atlanta's Brookwood Hills in 2009. Yip often showcases photos of his 6,700-square-foot home, which was built in 1925, on his Instagram page. The designer, who says he loves symmetry, has decorated the house with modern furnishings and many Asian antiques that he has picked up around the world. For example, he has two antique teak statues from a Burmese temple, a Bhutanese ceremonial mask, and an orange lacquered temple bowl (via Atlanta Magazine).
He's teaching his kids to appreciate the home and its furnishings, telling People, "We all like living in a beautiful house so for that to happen we all have to treat the house with respect." The living room features arched windows, a white fireplace, and fine art photography. Their library, which doubled as a pandemic workspace for their kids, has a bronze "Dying Gaul sculpture" that Yip bought while on a shoot in Rome. Pendant lighting and a cast resin animal bust complete the look.
Inside Alison Victoria's forever home, an Atlanta loft
"Windy City Rehab" designer Alison Victoria has a new, two-story loft in Atlanta. The property, which is known as The Stacks, was converted from an 1880s textile mill. According to Urbanize Atlanta, the mill was converted into lofts in the 1990s, and the 500-unit building has survived challenges, including a fire in 1999 and a tornado nearly a decade later.
Victoria spotted the property after making a guest appearance on Ty Pennington's renovation show "Ty Breaker," which was filming in Atlanta. At first, she thought she might flip the property, but the more she spent time there, the more she grew to love it. She and her brother worked with local vendors and contractors to revamp the 1950-square-foot property. "I started getting really into the project and decided I wanted to keep this home for the rest of my life," she told House Beautiful.
The two-bedroom, two-bath loft features built-in bookcases, hardwood floors, vaulted ceilings, exposed brick, and a spiral staircase. It's stylish and modern, with a mix of white paint with black accents. No wonder she fell for it.
Jasmine Roth's custom home has a secret room
During the early days of the pandemic, Jasmine Roth, known to HGTV viewers for her design skills on shows like "Hidden Potential" and "Help, I Wrecked My House," moved into a Huntington Beach, California, house with her husband Brett and their then-newborn daughter, Hazel. Roth, the founder of Built Custom Homes, built the house from scratch. It took three years to build and has lots of cool features, including a secret room.
"It's a bookcase, and then it moves to the side and you walk into a little speakeasy," Roth told Realtor. "We call it a wine-tasting room. It just has a bench in there and a window, and it's just real small. If you don't know it's there, you don't know about it."
She shares a lot of her home on her social media, including Instagram. The modern kitchen has pendant lighting, open shelving, and white countertops. It also has a trendy black island flanked by four camel-colored leather bar stools, and handy cookbook storage right next to the fridge. Plus, the wall leading up the staircase has personalized art featuring a custom crossword puzzle with words like "dog beach" and "good times." An open space reading nook and play area for Hazel is under the staircase.
Mina Starsiak Hawk's Indianapolis home is inviting and cozy
Mina Starsiak Hawk, the star of HGTV's "Good Bones" and "Good Bones: Risky Business," has a 2,900-square-foot Indianapolis home with good bones. She and her husband Steve, two kids, Charlie and Jack, and their dog, Frank, share a three-story house in the Fountain Square neighborhood of Indianapolis. Co-founder and owner of Two Chicks and a Hammer, Starsiak Hawk loves revitalizing homes, especially in her hometown of Indianapolis. Her mother Karen Laine stars with her in the HGTV design show.
Starsiak Hawk's Instagram is full of projects, as well as glimpses into her home and family life. Her approach is for an accessible home that's both practical and comfortable. For example, in one post showing security camera footage of the downstairs of their house, we see the open floor plan, including a large brown leather couch, two club chairs, and a coffee table. Off to the left, we see more of the home, including the white kitchen with barstools, white countertops, and a chandelier.
Jonathan Knight's Massachusetts farmhouse is a place to gather
A generation of fans knows Jonathan Knight as a member of the boy band New Kids on the Block, but now a new generation knows him as the star of "The Farmhouse Fixer" on HGTV. Rehabbing older homes was once a hobby, but it's now how Knight makes his living, in addition to occasionally going out on tour with his former bandmates.
The Massachusetts native and his husband, Harley Rodriguez, bought an Essex, Massachusetts, farm dating back to approximately 1760. Knight has bought many older homes in the neighborhood and now has 10 acres, including an 1890 home where his mother lives and a farmhouse for his nephew. He and Rodriguez are also building a new colonial-style home on the property (via The New York Times).
The farmhouse interior is rustic yet modern. The living room has a white-painted beam on the ceiling, a dark blue accent wall surrounding the fireplace, and lots of plants. The white kitchen features a wall of windows, allowing a lot of light to come into the room. An island with metal stools serves as the focal point of the kitchen. A green neon sign above the windows reads "Gathering Farm."
The farm, which features a lush greenhouse, also has ducks and goats. One Instagram post shows the goats playing inside on a cold day, with one goat standing on a sectional couch while another stands in the kitchen on the brick floor.
Nate Berkus' NYC family room is the perfect place to read a book
Nate Berkus and Jeremiah Brent, stars of "The Nate and Jeremiah Home Project" on HGTV, recently moved back into the New York City home they lived in a decade ago. Back then, it was just the two of them. Now, they're sharing the home with their children, daughter, Poppy, and son, Oskar. The family is happy to call this Fifth Avenue apartment their home. "It's like a wedding cake," Berkus told Architectural Digest. "I mean, it looks like an old Parisian apartment, with all the plaster and the French doors."
One of the highlights of the home is the entryway flooring. Berkus and Brent removed the tan limestone and replaced it with black-and-white Spanish tile, which was reclaimed. Poppy's room is pretty in pink — pink wallpaper with birds and foliage, that is. The freestanding twin bed, topped with a teddy bear, is the room's centerpiece. An antique night table and vintage armoire are on one side of the room, while the other side features a modern, white armoire, as well as a marble slab desk and a white chair.
The cozy family room has white tray ceilings, hardwood floors, a fireplace, a mohair velvet rug, and a cozy brown velvet sectional with a configuration that can be adjusted as needed. The built-in white bookcase behind the couch is perfect for storing all Berkus' books. He says he's read all the books displayed in the bookcase, which also features vintage picture frames, pottery, and lighting over each compartment.
Christina Hall's west coast mansion
In 2022, Christina Hall, host of "Christina on the Coast" and "Christina in the Country," bought a 7,000-square-foot mansion in Newport Beach, California (via Zillow). This sprawling house cost $12 million to purchase, but seems worth every penny. It has five bedrooms and six bathrooms, an in-ground pool, an exercise room, and a private movie theater. Haack seemed to know it was perfect for her family the second she saw it since she put in an offer moments after it hit the market. In fact, she bid on it 60 seconds after it was put on sale (via New York Post).
Not only does the house have lots of space, but it also has intriguing architectural features. Since it's in California, there is a huge emphasis on indoor/outdoor living, with the living room and kitchen having retractable walls that open up into the backyard. The hallways are also constructed out of glass, blurring the lines between the inside and outside. There are also a series of balconies, opening the bedrooms to the backyard.
Tarek El Moussa has cabin properties
Tarek and Heather Rae El Moussa announced in 2021 that they bought a series of mountain properties near where Heather grew up in California, in the San Bernardino mountains. "It's so special to me to have a home in the mountains right next to where I grew up, literally next door to where my parents still live," she shared in an Instagram caption. "Tarek and I love coming up here and visiting my parents with the kids. It just feels like home so we bought the coziest cabin to stay in and we also bought the lot next door to build our own mountain house that we're designing from scratch!"
In the last sneak peek they gave followers, the cabin had a spacious living room with a brick fireplace, as well as a bathroom and two bedrooms on the main floor. Then to go upstairs into the loft, you pull down a ladder to climb to the second floor. The loft is where the kids are supposed to sleep, creating a cozy space all for them.
Jonathan Scott's forever home
The "Property Brothers" star Jonathan Scott bought a stately white mansion in Los Angeles with partner Zooey Deschanel in 2020. The couple calls it their "forever home" and has slowly renovated it to be modern, vintage, and cozy for their big family. The five-bedroom, eight-bathroom home was initially built in 1938 and has a Georgian design. It has a sprawling yard complete with sycamore trees and a 60-year-old rose garden. The couple threw themselves into making it their own, with Scott focusing on construction and Deschanel zeroing in on interior design. "It was really hands-on for both of us," Deschanel said in an issue of Drew + Jonathan Reveal. "Many Saturdays, we sat searching for the right details to add to this home."
But it took a lot of work, especially since it was such an old home. Scott said they wanted "to pay homage to the architect [Gerard Colcord] and what was intended with the property," but "with two choppy additions in the '70s and '80s, the home no longer functioned well by current standards." It has since been completely renovated with all the newest appliances and safety features, and the family is enjoying their historic home.
David Bromstad finds his dream home
David Bromstad had been looking for a house for about four years before he landed on his dream home in Orlando, Florida in 2021. "I had looked and looked and looked and looked, and I knew what I wanted but it would change literally every week," he told HGTV. "I'd be like, 'Oh! Maybe I'll do a fixer-upper. Oh! Maybe it'll be move-in ready.' But, when a house hits you, it hits you, and I found a house and it hit me—hit me hard." The sprawling Tudor has five bedrooms, four bathrooms, and 2,866 square feet. The wait was definitely worth it.
Since his work schedule is typically hectic, he knew he didn't want to buy a gut job since he wouldn't have much time to work on it. Instead, he wanted a house that was renovated but allowed enough room for him to put his own spin on things. He also plans to make this his forever home. "Will I ever sell this house? I don't think so," he said. "I think this is going to be a generational home. It's really special and it's in a really special neighborhood. In this neighborhood, houses basically go from generation to generation to generation to generation—no one sells their houses in this neighborhood."
Christina Hall's Tennessee home
Over in Tennessee, HGTV star Christina Hall has a farmhouse of her own to show off with her husband, Josh. Her spinoff series, "Christina in the Country," details the couple's renovations in the vacation house she bought there. Hall sees her Tennessee house as her "fresh start," considering it's the total opposite of her life in California. "It's the best," she told People, "It's definitely where we'll retire. I would love to do the opposite [of what I do now]: I would love to live there full time and then have a cute little beach cottage in California, in La Jolla, that we hop back to." She added, "I've been in California my whole life, and this was truly a fresh start."
This spectacular farmhouse leaves nothing to be desired with 5,000 square feet, over 23 acres of land, and amenities like an in-ground swimming pool. She has also added chickens to the farm and plans to add miniature donkeys and goats. The price tag for such a charming country retreat was $2.5 million.
The home features six bedrooms, 5.5 baths, a casual and formal dining room, a kitchen fit for a queen, a brick fireplace, and a beautiful southern wrap-around porch. It also has French doors, exposed beams, high ceilings, and huge, elegant chandeliers. In fact, one of the chandeliers was created out of an elaborate display of antlers. The house's interior boasts brick, stone, and clean white walls, with Christina's signature contemporary design flair throughout.
The Baeumlers' home away from home
A gated community in Wellington, Florida, boasts the Baeumlers' 4,500 square-foot ranch home. The property itself features a private airplane hangar and horse stables. But Season 3 of the couple's HGTV show "Renovation Island" details the extensive remodeling they've had to do — the house started with three bedrooms for their family of six! Besides adding bedrooms to accommodate their four kids, they also added a second story and completely redesigned the outside. The Florida home keeps them closer to their Bahamas resort, Caerula Mar Club, only an hour's flight away. This has made the house less temporary than they originally thought.
The spectacular Florida home features hardwood floors, lots of marble and stone, and neutral tones. The high ceilings and exposed beams are breathtaking. The kitchen is spacious and has two beautiful marble islands. Chandeliers that resemble stars adorn the kitchen and dining rooms. Windows cover the entire house and bathe it in natural sunlight. The loft is also a favorite space for the family, where they can hang out on bean bag chairs or curl up on a couch. It fits the Baeumlers to a T.
Mike Holmes' simple abode
"Holmes on Homes" star Mike Holmes lives in Ontario, Canada, in a 2,000-square-foot house that was built in the '70s but has been completely renovated. Some of the projects he's tackled have included new countertops, new flooring, and a fireplace. There have also been major changes to the outside of the home, including an elaborate limestone deck with recessed lighting. Two distinct pavilion areas were installed — one as an entertainment and dining area and one as a bar and kitchenette area. Holmes also added an outdoor fireplace, a waterfall, and a hot tub!
Not many details are known about the house itself, or many pictures of the interior. But based on Holmes' YouTube videos, his living room has charming exposed beams and some hardwood and brickwork. We know he typically likes quartz countertops for the interior, but he put in porcelain countertops in the extensive outdoor living areas. He speaks highly of this choice and says it's nearly indestructible! Hopefully one day we'll get an official tour of the inside, but for now, we'll have to be happy with what we've got.
Cortney and Robert Novogratz's West Village house
Wife and husband duo Cortney and Robert Novogratz of "Home by Novogratz" saved a crumbling NYC brownstone and turned it into a dream home. Located in West Village, this five-story, 7,200-square-foot home was left vacant until they snapped it up. "We aren't afraid to take a falling-down building and brighten it up. It can totally transform the energy of the neighborhood," Cortney told House Beautiful. They reworked the inside during the pandemic — opening up closed, dark spaces — so it's now fit for them and their seven kids.
While remodeling the vintage space, they found layers of old wallpaper stuck to the walls, and they used the colors and patterns to inspire the house's color scheme. The most impressive room in the house is located on the top floor. What used to be the fifth-floor ballroom is now the family's colorful living room, complete with 24-foot ceilings and a wall full of windows. The room boasts different shades of pink juxtaposed with a canary-yellow fireplace.
Jillian Harris's sweet cottage
Jillian Harris, who most of us know from HGTV's "Love It or List It (Vancouver)," has done a fantastic job renovating her farmhouse. One of the most interesting things about her interior design is that so many of the pieces have a deeper meaning. For instance, a framed newspaper article from 1931 is on the wall from the same year the house was built. In fact, most of her decor is made up of antique or vintage pieces with some sort of significance. These personal touches throughout the farmhouse create a nostalgic atmosphere and vibe.
There are lots of woven items like light fixtures, bamboo blinds, and wooden slatted window coverings. Blanket ladders and woven laundry baskets add charm and coziness. The amount of detail and meticulous care that went into designing these rooms is obvious. One bedroom, with a beautiful brass bed from the 1900s, even had original wallpaper, but most rooms were repainted, including floors and ceilings.
The kitchen was done in a delicate cherry blossom patterned wallpaper, and the appliances were all done by a Canadian-based company specializing in appliance reproductions. For example, the refrigerator and stove are 1954 replicas in the color bisque, and they are stunning. Probably the most surprising thing about the whole project is that it was all done on a budget. The floors and countertops are laminate, and the tile backsplash is peel-and-stick. What truly amazing results!
Erin and Ben Napier's stately country house
Erin and Ben Napier of "Home Town" moved out into the country in 2022 so their two daughters could experience the type of childhood they had. "My playtime consisted of climbing a lot of trees and digging for arrowheads in the woods," Erin, who grew up on a farm, told Southern Living. "That's not something our girls can do in town."
Their Tudor-style house is all charm, and its vintage appearance was one of the reasons the couple bought it. "One reason we had to get this house was its very British look," Erin said. "It feels as though you've crossed the ocean and you're not in Mississippi anymore. It's like a vacation for us." They decided to honor the home's aesthetic by leaning into wooden architecture, stately furniture, and warm color schemes. But the house doesn't feel like a showroom — they have some very meaningful furniture pieces in there. One such example is a couch they received from Erin's mom. "My mom bought a couch in 1999, and it was the world's greatest," Erin said. "Then she wanted something different and gave it to us. We used it for years. I got it re-covered, and Ben made new feet for it. Every time she comes over, she says, 'I can't believe I gave that to y'all. I want it back.'"

