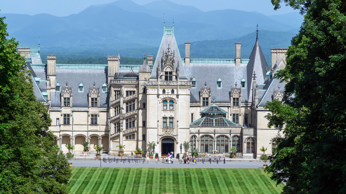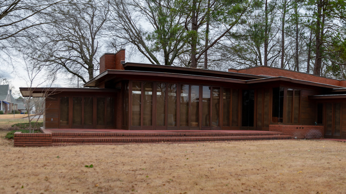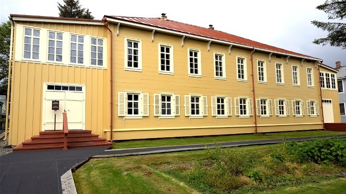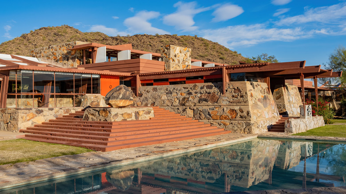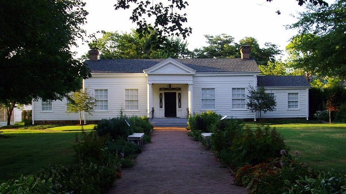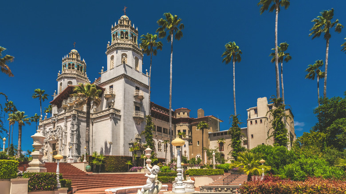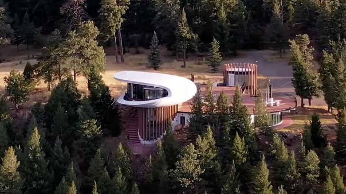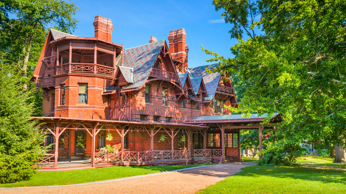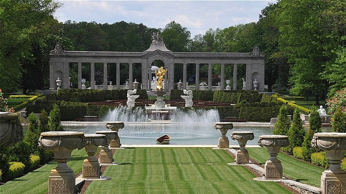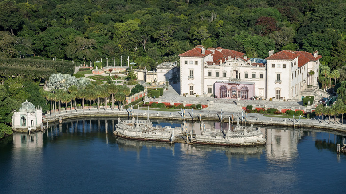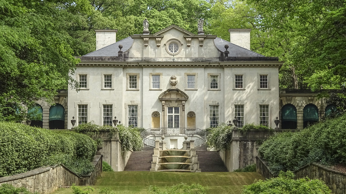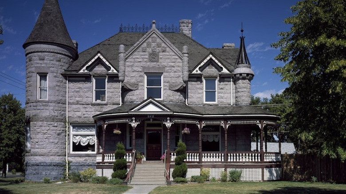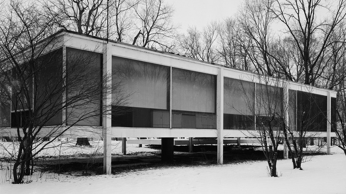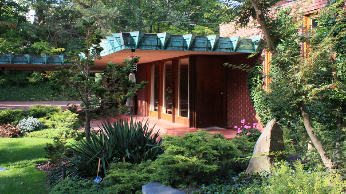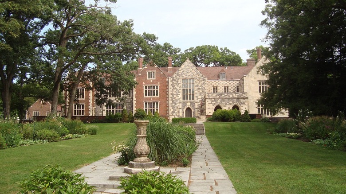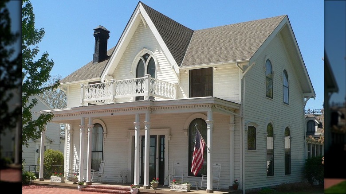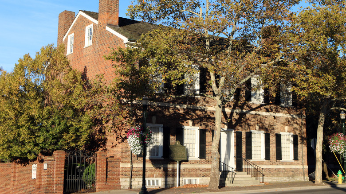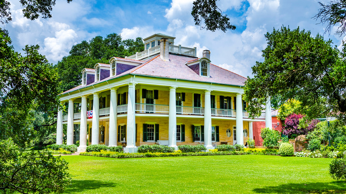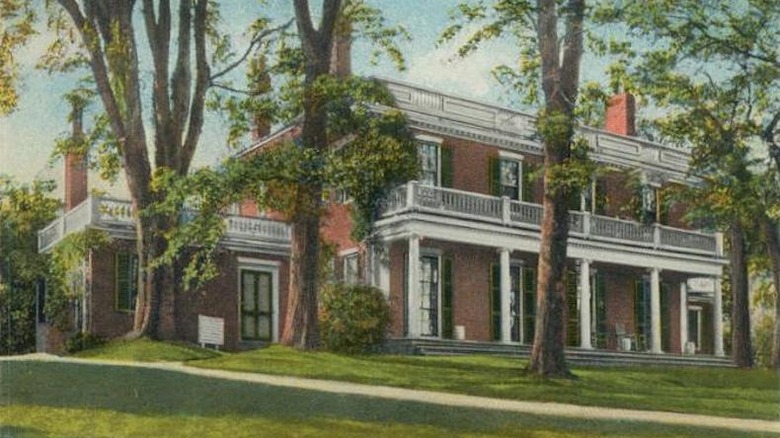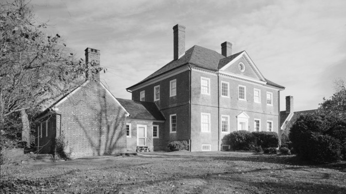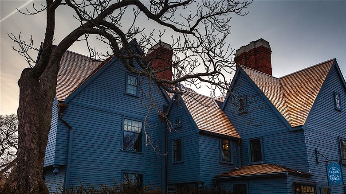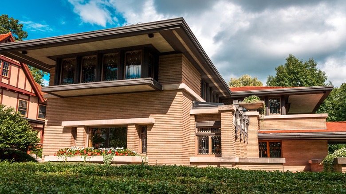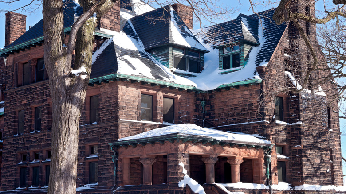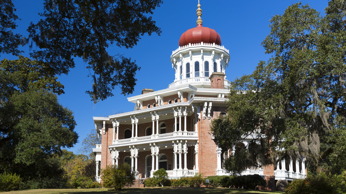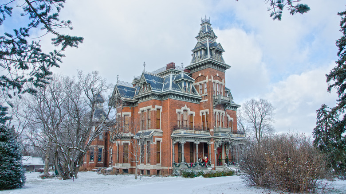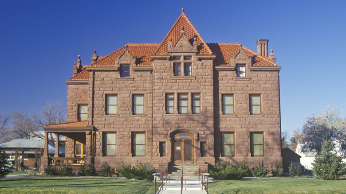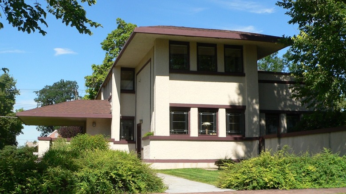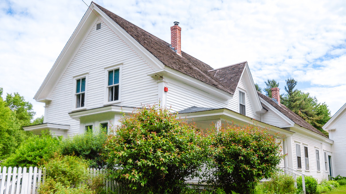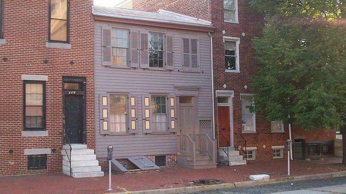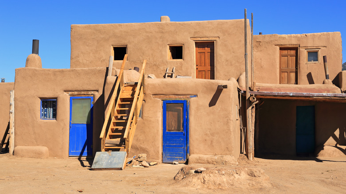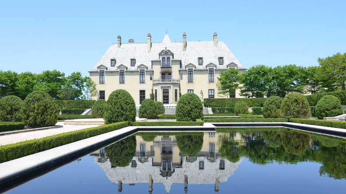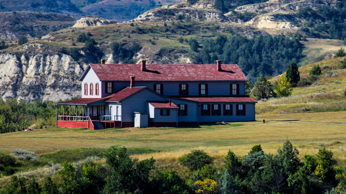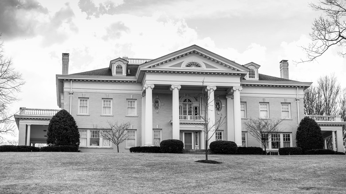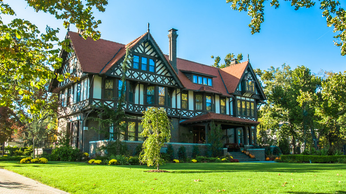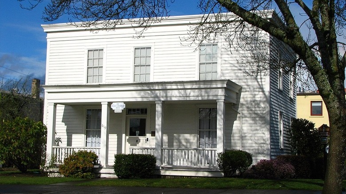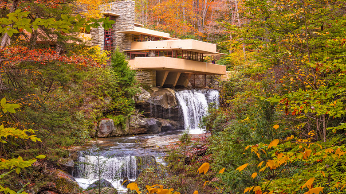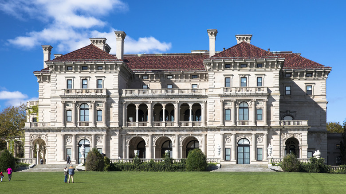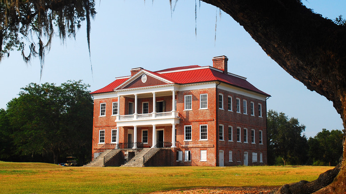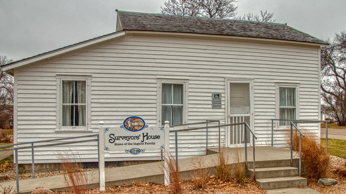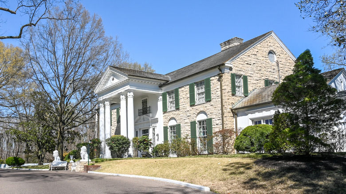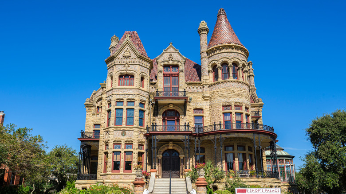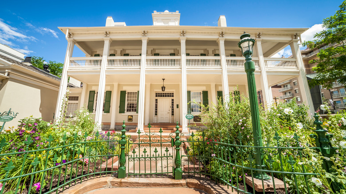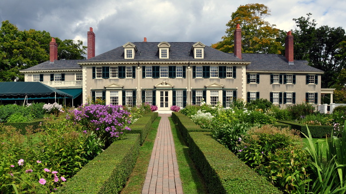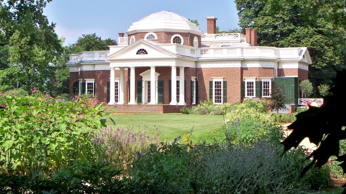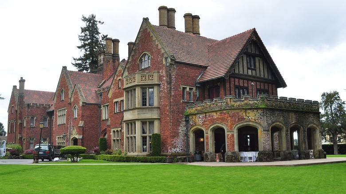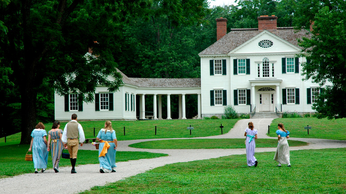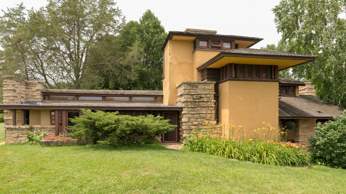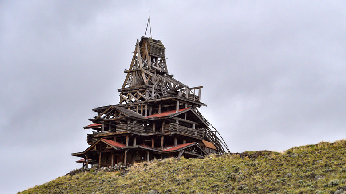The Most Famous House You Can Visit In Every State
The United States has a rich and intricate history, especially when it comes to architecture, as noted by ThoughtCo. Each and every one of the 50 states has so many historical homes full of stories, artifacts, and clues into the country's past. From houses constructed by famed architects to the homes of former U.S. presidents, there's a property worth seeing no matter where you roam.
History, architecture, and design buffs alike have plenty of reasons to explore America in search of the most famous house in every state. Of course, you won't have to look too far to find what each U.S. state has to offer. Whether you're fascinated by Victorian architecture or love a good scandal, join us as we go through all 50 states and explore famous properties in each location. With a range of time periods, styles, and owners, there's a little something to keep everyone engrossed in their state's history.
Discover the Rosenbaum House in Alabama
If you take a trip to the town of Florence, Alabama, you'll find the state's most famous home: the Rosenbaum House. Designed by Frank Lloyd Wright and built in 1939 — per the Rosenbaum House website — this one-story house is the only house the famed architect has ever created in the state of Alabama. The exact architectural design was actually created as an option for families in the middle class, offered at a lower price than some of Wright's other homes and building plans. Originally, the house was built to be 1,540 square feet — until the Rosenbaum family needed more space for their four children. They actually asked Wright if he would help expand the home, and he agreed. The architect built another 1,084 square feet onto the property.
According to Southern Living, this particular architectural style — called Usonian — was one that Wright continued to improve and perfect as years went on. The Rosenbaum House still stands as one of his original takes on the style, though.
See Alaska's famous Russian Bishop's House
According to the National Park Service, the Russian Bishop's House in Sitka, Alaska features an architectural style that barely exists in North America anymore. Built in the Russian colonial style, this home dates back to the 1840s — and was later restored in the late 20th century. Originally, the town of Sitka was used as the colonial capital for Russia, so this particular structure was built in 1842. It was here that the Russian Orthodox Church made their North American home base.
Fast forward to 1969, though, and the Russian Bishop's House was in terrible shape. On the verge of crumbling, it was acquired by the National Park Service in 1973 — and that's when the renovations and restoration officially started. Of course, this restoration didn't happen overnight. In fact, it took 16 years to make the Russian Bishop's House look like it did in the 1800s.
Taliesin West is Arizona's most famous home
Located in Scottsdale, Arizona, you'll find another of Frank Lloyd Wright's creations: Taliesin West. And, as noted by the Frank Lloyd Wright website, this particular home was (for the most part, at least) actually constructed and preserved by the architect himself and his pupils in 1937. The love and care that went into building this house makes sense, considering Wright used Taliesin West as his home during the winter months. Though he designed plenty of homes in which he didn't live, the architect built this particular structure for himself and as a place to work.
According to ArchDaily, Wright chose Arizona specifically for its warm weather during the winter. About the location, Wright is noted as saying, "Arizona needs its own architecture ... Arizona's long, low, sweeping lines, uptilting planes. Surface patterned after such abstraction in line and color as find 'realism' in the patterns of the rattlesnake, the Gila monster, the chameleon, and the saguaro, cholla or staghorn — or is it the other way around — are inspiration enough."
Step into the Headquarters House in Arkansas
The most famous home in Arkansas lies in the city of Fayetteville — and has been there since the year 1853. In fact, per the Washington County Historical Society, a battle during the Civil War was actually fought right outside Headquarters House (also known as Tebbetts House, after the owner Judge Jonas Tebbetts). History buffs may remember the Battle of Fayetteville from studies of the Civil War. It was this very battle that took place in front of Headquarters House.
And, according to Fayetteville History, Judge Tebbetts was actually held hostage in 1862 after siding with the Union during the Civil War. During Tebbetts' time as a prisoner and after, Headquarters House was occupied by both Confederate and Union soldiers as their headquarters — hence the name of the home.
In terms of architecture, this home was built in the Greek revival style and designed by William Baxter. It's now the home of the Washington County Historical Society, where you can visit and tour the home yourself.
Enjoy the grandeur of California's Hearst Castle
To quote the Hearst Castle website, this structure is "a museum like no other." The castle is situated in San Simeon, California and has existed since 1865. But the property — which now includes over 250,000 acres — wasn't always as big as it is today. The original owner of the property, George Hearst, only bought 48,000 acres. This was a piece of land called Piedra Blanca Rancho in San Simeon, and the first part of what is now Hearst Castle. Later, George bought two more Ranchos: Santa Rosa and San Simeon.
Long after his death, George's son (William Randolph Hearst) expanded on his family's property. He had spent several years traveling around Europe, and decided to craft his own European-inspired castle right in San Simeon. Hearst enlisted an architect named Julia Morgan to help build his dream home. But even after attempting to build the structure for 28 years, the castle still wasn't finished. Eventually, Hearst had to find medical care outside of San Simeon, and died a few years after. And although you can visit the castle — also called La Casa Grande — today, it was never officially completed.
See the famed Sculptured House in Colorado
Near Denver, Colorado, you'll find one of the most interesting homes to exist in the United States. Architect Charles Deaton's Sculptured House sits in Genesee Mountain and features a strikingly unique design. "People aren't angular," Deaton once said. "So why should they live in rectangles?" Thus, the architect forwent the classic rectangular architectural design and went with something bold and curved. The 7,500-square-foot structure was built in 1963 and features five bedrooms and bathrooms, along with a media room and a garage that fits four cars, per Forbes.
Although this home is certainly worthy of fame on its own, you might also recognize it from Woody Allen's 1973 film "Sleeper." Approximately 20 years later, in 1999, the house was then purchased by John Huggins — who added 5,000 more square feet to the property, following drawings that Deaton himself had made. According to the Colorado Encyclopedia, Sculptured House was sold once more in 2010 to John Dilday for $1.5 million, after it went into foreclosure under ownership of Huggins.
Connecticut is home to the Mark Twain House
If you can't make it to Hartford, Connecticut to visit the Mark Twain House, you can actually take a virtual tour of the home — but it's worth seeing in person, too. After all, this house is where, per the Mark Twain House website, the author wrote some of his most notable books. Beginning in 1874, Twain (whose real name was Samuel Clemens) and his family made their home in Hartford, and in the property that is now known as the Mark Twain House.
In the course of 17 years while living in this home, the author penned novels such as "The Adventures of Tom Sawyer," "The Prince and the Pauper," and "Adventures of Huckleberry Finn." And, in fact, many of the stories Twain told in his books were clearly inspired by his time in Hartford. To quote the author himself, "To us, our house ... had a heart, and a soul, and eyes to see us with; and approvals and solicitudes and deep sympathies; it was of us, and we were in its confidence and lived in its grace and in the peace of its benediction."
Visit the Nemours Mansion and Gardens in Delaware
Situated on 3,000 acres in Wilmington, Delaware is where you'll find the state's most famous home. Nemours Mansion (and the accompanying gardens) was built for Victorian Alfred I. duPont's second wife, Alicia duPont. Alfred, who was a jack of all trades in many ways, was successful enough to offer her this stunning estate as a lavish gift. The entire mansion was constructed in a French style reminiscent of the 18th century. This was, according to the Nemours Estate website, Alicia's favorite architectural style. Designed by the architecture firm Carrere and Hastings, Nemours Estate was constructed shortly after 1907.
If you take a peek inside the mansion, you'll find a large reception hall featuring a portrait of George Washington, a library containing around 2,000 books, a formal dining room with a 25-foot-long table, and a gorgeous drawing room, where the duPont family hosted guests through the years.
The Vizcaya Museum and Gardens are a must-see in Florida
The city of Miami, Florida isn't all beaches and bars. Tucked away near the water, you'll also find the Vizcaya Museum and Gardens — an estate on 10 acres of land. Originally, this property was the winter home of Charles Deering, who (per Florida Insider) was a preservationist. Due to his anemia, Deering chose to move to Florida part-time, where he could get sun and warmth during the colder months. It was here that he built and developed what is now the Vizcaya Museum and Gardens.
The property was constructed during the years 1914 to 1922, although Deering officially spent his winters in the house starting in 1916. The Main House was the part of property occupied by Deering, featuring an Italian villa-inspired architectural style with some added Mediterranean flare. As noted by the Vizcaya website, the home was also fitted with heating, refrigerators, elevators, and a vacuum cleaning system.
Swan House is a big part of Georgia's history
Right before the Great Depression, Edward and Emily Inman made Swan House their new home. The year was 1928 — per the Atlanta History Center — and Edward only lived for another three years before unexpectedly dying and passing on the home to his wife. So that she wasn't alone in the house, Emily requested that Hugh Inman (her eldest son) and his family join her. They did, and Swan House remained family-owned up to Emily's death in 1965. It was only one year later that the property was bought by the Atlanta Historical Society.
Today, the building still stands, and visitors can take in the Second Renaissance Revival architectural style in which the house was built. It was, as noted by the National Park Service, constructed originally by Philip Trammell Schutze, while the interior was designed by Ruby Ross Woods. And only 39 years after being built, Swan House was officially opened to the public.
This Honolulu estate is Hawaii's most famous home
Welcome to Shangri La in Honolulu, Hawaii — the former home of Doris Duke, built in 1937. Per the Doris Duke Foundation, Doris was the daughter of James Buchanan Duke (one of the people who founded the American Tobacco Company) and Nanaline Holt Inman Duke, who amassed a fortune after her parents' passing. After exploring the world and founding several different charity organizations, Doris and her husband landed in Honolulu. She was reportedly so enamored by the culture of the state that she decided to break ground on Shangri La. Doris hired the architect Marion Sims Wyeth to construct this Honolulu home, and the two worked together to build a house inspired by the Islamic art Doris loved so much.
If you visit Shangri La today, you'll find that it's not merely just a stunning home, but a museum that celebrates Islamic culture, art, and design. There, you can learn more about Doris and explore exhibitions that feature art and intricate murals.
Admire the Standrod Mansion in Idaho
Not only is the Standrod Mansion in Pocatello, Idaho an architectural wonder, but it's also believed to be the very first home in the state to have lights powered by electricity, as mentioned by the Standrod Mansion website. This house wasn't a quick build, though. In fact, Standrod Mansion wasn't finished for seven years, after a total price of $12,000 in 1902. Over 100 years later in 2018, Standrod Mansion hit the real estate market — and was snatched up by Barbara Magin. Magin worked to restore the home, from fixing the roof to adding fresh coats of paint to the exterior.
Perhaps the most intriguing part of this home, though, is the fact that it's considered to be haunted by ghosts. Even Magin herself has had multiple encounters since acquiring the house. "The first night that I lived there after moving things into the house, I was beyond exhausted, went to bed upstairs, and after a short time heard a lot of crashing and banging downstairs. But I was too tired to go down to inspect," Magin tells the Idaho State Journal. "The next morning, when I went downstairs, I found that a very large hand-blown glass vase that had been sitting on the front window ledge had been thrown across the living room wooden floor, landing so hard that it dented the wood." She added that there was no damage to the vase or stopper, though.
Illinois' Farnsworth House is an architectural delight
Built for Dr. Edith Farnsworth — according to the Farnsworth House website — the Farnsworth House in Plano, Illinois is both minimalist and complicated in its architecture. It was crafted by architect Miles van der Rohe in 1945 to serve as Farnsworth's escape in the countryside. In addition to its sleek exterior, one of the more notable aspects of this home is the fact that it sits above the ground on several beams — and we're not talking just a few inches, either. The Farnsworth House is situated five feet and three inches above the ground.
The property sits on 10 acres of land surrounded by trees and woods, and includes windows nearly the entire length of home, giving anyone inside the feeling that they are part of nature right outside. Rather than privacy being achieved by walls and curtains, the woods around the home offer both seclusion and shade.
See Frank Lloyd Wright's Samara House in Indiana
As noted by the Samara House website, this home in West Lafayette, Indiana was crafted by architect Frank Lloyd Wright for Dr. John Christian and Catherine Christian. John taught at Purdue University during the 1950s, and he and his wife were fortunate enough to enlist Wright to design what's now historically known as the Samara House. The home was officially ready for the Christians to move into 1956 — which happened to be right before Wright finished his architecture career. It wasn't until 2015, though, that this house was named a National Historic Landmark.
In an interview with John himself, we also learn that Wright was particular about his architecture when it came to technology. Apparently, he believed that televisions should always stay hidden from view, as they didn't fit in with his architectural style. So, if you go to tour the Samara House in Indiana, you won't find a TV, but you will discover the home as it was while the Christian family lived there.
Iowa is home to the historical Salisbury House
Though located in Des Moines, Iowa, the Salisbury House looks (and sounds) like a home straight out of England. One peek into the history of this historical house and you'll find that this isn't a coincidence. Per the Salisbury House website, the owner of the house — Carl Weeks, who founded several pharmaceutical and cosmetic companies — had it built to look like one particular home in Salisbury, England. The house after which this Iowan home was designed? The king's, of course.
This Tudor-style mansion cost the Weeks family around $1.5 million — and that was before any decor or furniture was added to the home. To decorate the house, Weeks spent a second $1.5 million. All in all, the property encompasses 11 acres, and includes the house and gardens, as well as a cottage for the manor's caretaker. Inside, you'll find 42 rooms spanning an impressive 22,500 square feet. This massive home was conceived in 1923, but wasn't officially finished for another three years, in 1926.
Visit Amelia Earhart's childhood home in Kansas
The house in which Amelia Earhart grew up has now been turned into a museum you can actually visit. Plus, it's been decorated and restored to look just like it did when Earhart lived there. Originally built in 1861, Earhart's childhood home was already 36 years old before she was born. It was constructed in the Gothic revival architectural style, outfitted with white wood and black detailing on the exterior. And though Earhart spent time in many different places, the largest percentage of her life was spent where this home is located: Atchison, Kansas.
When the house was first constructed — per the Amelia Earhart Museum website — it was merely a one-room home. Many years after Earhart's declared death in 1939, however, the home was expanded into a three-story structure. It is this very property that you can tour today, and get a glimpse of how the first female aviator lived as a child.
The Mary Todd Lincoln House is Kentucky's most famous home
Step into Lexington, Kentucky, and you'll find the Mary Todd Lincoln House — Mary Todd Lincoln's family home. It has since been turned into a museum to honor Lincoln, featuring artifacts from both the Todd and Lincoln families. When it was first built, though, this property was initially constructed as an inn. That is, of course, until the Todd family moved into the house in 1832. Outfitted with 14 rooms, an outdoor kitchen, and even stables, it is here where Lincoln spent her childhood before moving to Illinois at age 21.
The Todd family remained in the home even after Lincoln left in 1839 — through 1849, specifically. It wasn't until Lincoln's father died that year that the Todds officially left the house and put it up for auction. This was partly due to a few legal battles within the family. Fast forward to 1977 and the house was turned into a restored museum focusing on Lincoln's life.
Stop by the Houmas House in Louisiana
Louisiana's Houmas House has a long history dating back to the 1700s — before there was even property built on the land. According to the Houmas House website, a small home was erected on the property in 1803, but it wasn't until 1829 that the mansion you see today was fully constructed. Throughout the past 240 years of its existence, the mansion has been updated and changed in different ways, but some parts — such as the columns all around the exterior — have stayed the same.
In 2003, the estate was actually sold to Kevin Kelly, whose goal was to start a renovation of the property. Because the home had changed hands through so many years, though, it proved difficult to revert the mansion back to one specific era. If he had done this, it would have gotten rid of certain parts of history within the house. As a compromise, Kelly opted to display what were considered the "best" aspects of each era and renovation, so guests could get a full picture of the home's past. This is what you'll see today if you tour the grounds —and perhaps Kelly himself, as he continues to live inside the home.
Enjoy the beauty of Maine's Black House
Built in 1824, Maine's most famous home is none other than Black House — a property that sits within the state's Woodlawn Museum and Gardens. The actual house is architecturally inspired by a particular style (Plate 54 exactly, according to the Society of Architectural Historians) in "The American Builder's Companion," a book by Asher Benjamin. The result? A stunning property in Federal architectural style with hints of Greek revival.
Named after the family who inhabited the home — the Black family — the abode remained in the same family from approximately 1827 until 1929, when it opened to the public. The first members of the Blacks to live in this home were Colonel John Black and his family. Colonel Black was originally from England, but moved to Maine in 1798. He then married Mary Cobb in 1802 — 22 years before Black House was built. The last member of the Black family to live in Black House was George Nixon Black, Jr.
Learn about Maryland's history at the Montpelier House
To get the inside scoop about some of Maryland's history, the Montpelier House Museum in the city of Laurel is a must-visit. Per the Maryland National Capital Park and Planning Commision, this famous home was constructed in the 1780s. The home was owned by the Snowden family for four generations, until it was sold in 1888 by the last remaining heirs. Through the years, according to Historical Structures, several famous historical figures actually stayed at the house — including George Washington in 1787, Martha Washington in 1789, and Abigail Adams (who was headed to Washington to meet up with her husband, President John Adams) in 1800.
In the years following the Snowden ownership, Montpelier House was bought multiple times. It wasn't until 1961 — nearly 200 years since its construction — that the home was turned over to Maryland-National Capital Park & Planning Commission and became a museum.
The House of the Seven Gables sits in Massachusetts
According to the House of the Seven Gables website, the most famous home in Salem, Massachusetts was built hundreds of years ago — in 1668, to be specific. It wasn't until the home was bought by Captain Samuel Ingersoll in 1782, though, that the House of the Seven Gables began its swift journey to fame. After Captain Ingersoll died in 1804, the home was passed on to his daughter, Susanna Ingersoll. And though that name might not ring a bell, you're likely familiar with the name of her second cousin: Nathaniel Hawthorne. Hawthorne spent quite a bit of time in Salem in the years 1845 to 1849. After hearing Ingersoll's stories about her life and gazing at her home day after day while in Salem, Hawthorne wrote his most notable novel in 1851: "The House of the Seven Gables."
Eventually, the home ended up in the hands of the Upton family — who decided to allow people to take tours of the House of the Seven Gables in 1833. Then, in 1908, Caroline Emmett turned the home into The House of the Seven Gables Settlement Association, helping new immigrant families in the area. She restored the mansion to how it looked when it was first built, and continued to offer tours.
Michigan is home to Frank Lloyd Wright's Meyer May House
Though you can now visit Frank Lloyd Wright's Meyer May House in Grand Rapids, Michigan, this wasn't always the case. As noted by the Meyer May House website, it wasn't until 1987 that visitors were allowed to come and tour the famous home. It was originally built in 1908 by Wright, with the interior design done by George Mann Niedecken. The two had worked together before, and this particular property became an amalgamation of both of their expertise. Niedecken outfitted the home with grilles, brass details, and textural aspects that paired well with Wright's architectural style.
In 1985, the Meyer May House was acquired by Steelcase Inc. — who already had a link to Wright. In fact, in 1936, the company was asked to make furniture designed by Wright for a building in Wisconsin. This connection led Steelcase to buy the Meyer May House, restore it, and open it to the public — where it remains today.
Tour the James J. Hill House in Minnesota
If you head to the town of St. Paul, Minnesota, you'll find the famous James J. Hill House. Per the Minnesota Historical Society, this particular home was finished in 1891 — for a grand total of $931,275.01. The money was spent on making this house worthy of all praise, as it included 36,500 square feet spread amongst five stories. Not only that, but inside the home, you'll find 22 fireplaces, 13 bathrooms, a pipe organ that's three stories high, 16 glass chandeliers. Furthermore, the James J. Hill House is also equipped with a reception hall reaching 88 feet tall and its own art gallery. Even the floor of the basement was luxurious, made with marble.
After the mansion left the hands of the Hill family, it was passed to the Catholic Archdiocese of St. Paul, who used the home from 1925 to 1978. At that time, the Minnesota Historical Society took the reins and made the house into the historical landmark it is today.
Natchez, Mississippi holds the abandoned Longwood Mansion
According to Abandoned Spaces, Longwood Mansion — Mississippi's most famous home — was reportedly originally built using over one million bricks. And although the outside of this Natchez mansion is absolutely grand, the inside is empty and abandoned. The reason? This home was never actually completed.
As a possessor of multiple cotton plantations in the 1850s, Dr. Haller Nutt had quite a bit of money to spend on a home for his family. So, naturally, he chose to build an architectural wonder: Longwood Mansion. Unfortunately, Nutt's timing wasn't impeccable. Though he hired a famous architect of the time, Samuel Sloan, the Civil War got in the way. The only part of the interior that ended up getting completed was the basement. And though the family attempted to finish the project, Nutt lost too much money during the war, and they were unsuccessful in fully building Longwood Mansion. It remains unfinished to this day — though the exterior is still as stunning as ever.
Take a look into Missouri's Vaile Mansion
Constructed in 1881, Missouri's Vaile Mansion sits in the town of Independence. The Vaile Mansion website points out, too, that this particular home features 31 rooms total — including nine different fireplaces, all outfitted with marble. In addition, you'll find nine fireplaces (also made of marble), a 48,000 gallon wine cellar, and a 6,000 gallon water tank that's actually built into this 19th century property. Architecturally, the mansion features Italianate and Gothic details, including a staircase made of black walnut right inside the home's entrance.
The mansion was initially built for Colonel Harvey Vaile and his wife starting in 1871, but it wasn't completed for another 10 years. Per Atlas Obscura, the home stayed in the hands of the Vaile family until the Colonel's death in 1885. Because the family couldn't agree on who actually owned the mansion at this point, it was purchased by someone outside the family and turned into a mental health facility in 1908. After that, the Vaile Mansion changed hands several times until Roger and Mary Mildred DeWitt bought and renovated it. The family finally turned the mansion over to the city of Independence in 1983, when it was fixed up even more. Today, the Vaile Mansion is run by the Vaile Victorian Society.
Montana's Moss Mansion has stood for over a century
Have you ever heard of the famous Waldorf Astoria and Plaza Hotels, located in New York City? Per the Moss Mansion website, the very same architect who designed these hotels, Henry Janeway Hardenbergh, also designed Montana's most notable home: Moss Mansion. But it isn't just the architect who has made this home the historical landmark it is today: Film buffs might also recognize Moss Mansion from the movies "Son of the Morning Star" and "Return to Lonesome Dove."
And though this home was built in 1903, it still featured multiple modern details that were surprising for the time. Inside the Moss Mansion, you'd find heated indoor plumbing, an electronic bell system, and even a telephone. This is a little less surprising once you learn that the owner of Moss Mansion — Preston Boyd Moss — was invested in dial telephones and actually founded a central heating plant in the town.
See Frank Lloyd Wright's only Nebraska house
Nebraska's most famous house sits in the town of McCook. Built in 1905 by Frank Lloyd Wright, this home was the earliest (and only) house the architect designed in the state. It was constructed for Harvey P. and Eliza Sutton — which lends the home's name, the Harvey P. and Eliza Sutton House, or Sutton House for short — after Eliza saw some of Wright's work in a 1901 edition of the "Ladies Home Journal." The Suttons did, indeed, snag Wright to design their home, and he initially offered them three different floor plans from which to choose.
The Suttons chose an option that had a similar style to "A Small House" — another home built by Wright. According to a 2017 interview with members of the Sutton family (the great-grandchildren of Harvey and Eliza), the interior did not live up to how Wright imagined it would. The architect apparently visited the couple once, and told them that the decor was an "abomination" and an insult to his work. Regardless, the house still stands, and is currently owned by Van and Janett Korell, who live in the restored home.
The Thunderbird Lodge sits in Incline Village, Nevada
Nevada's Thunderbird Lodge was officially listed on the National Register of Historic Places in 2000 — though, according to the Thunderbird Lake Tahoe website, it was built nearly 65 years prior, in 1936. George Whittell, Jr. (also called "The Captain") was the original builder of Thunderbird Lodge, who wanted to create a summer destination on the land, along with a ski resort and a hotel-casino. But after a while, Whittell fell in love with the nature and animals surrounding him — along with all the privacy his property offered — and he chose to keep the land mainly for himself.
It wasn't until Whittel died in 1969 that Jack Dreyfus bought Thunderbird Lodge and the 10,000 acres it sat on in Lake Tahoe. Eventually, though, Dreyfus resold a large chunk of this property to the Forest Service and Nevada State Parks. Then, in 1985 Dreyfus made some additions and renovations to Thunderbird Lodge — including an entertainment room. Today, the home is owned by the Thunderbird Lodge Preservation Society.
Visit the home of Robert Frost in New Hampshire
For 11 years — from 1900 to 1911 — Robert Frost lived in what's now New Hampshire's most famous home. Aptly named the Robert Frost Farm, these 30 acres were the inspiration for many of Frost's poems, per the Robert Frost Farm website. If you visit the home yourself, you'll find this posted just outside, stating just how noteworthy the property really was to Frost: "Some of the best-loved poems in the English language are associated with this small farm owned by the poet from 1900-1911. Here, Frost farmed, taught at nearby Pinkerton Academy and developed the poetic voice which later won him the Pulitzer Prize for poetry four times and world fame as one of our foremost poets."
The Robert Frost Farm was built far before Frost himself was born, though. William Prescott Frost, Sr. — Robert Frost's grandfather — originally bought the home in 1900 for Robert and his wife. However, it was officially constructed many years before, in 1884. After New Hampshire bought the property in 1965, the state began to restore the home. And, in 1975, it finally opened for tours.
The only home owned by Walt Whitman is in New Jersey
New Hampshire isn't the only state that boasts the former home of a famous poet. If you head over to New Jersey, you'll find what's known as the Walt Whitman House. Unlike other famous homes throughout the United States, the Walt Whitman House isn't particularly grand. In fact, the poet paid $1,750 for the two-story home in 1884. Per the Walt Whitman Association, this house in Camden, New Jersey is the only house he ever bought or owned in his lifetime. But Whitman certainly made good use of the home, living there for the remainder of his life — until 1892.
It wasn't just Walt Whitman who lived in this house, though. When he moved in, Whitman brought along Mary O. Davis, who ended up serving as his housekeeper — but more importantly, his friend. Now, those who admire Whitman's work can visit the house in New Jersey and see his letters, furniture, and other items that the poet kept in his home.
Admire New Mexico's oldest home in Santa Fe
Not only is the home situated at 215 East de Vargas Street in Santa Fe, New Mexico the state's most famous house, but it's also said to be its oldest. Called the "Oldest" House, this property has been listed in records as the oldest in the state since 1882, and has been seen on maps dating back to 1766. Per the Historic Santa Fe Foundation, this abode was officially purchased in 1881 for $3,000 by Brothers of the Christian Schools. Because its location is near the San Miguel Chapel in the same area, the "Oldest" House is often grouped with that property, too.
Additionally, the structure of the building has changed a few times. In older photographs, the home is shown to have two stories — but the second floor was taken down in 1902. Approximately 25 years later, though, a new floor was added, making it two stories once more. Architecturally, this house is both Indian and Spanish style, still featuring dirt floors to this day.
Oheka Castle towers over New York
Step out of New York City for a while and head over to Long Island, New York — where you'll find the famous Oheka Castle. Built in 1919, according to the Oheka website, this home originally cost the owners approximately $11 million. Today, that price would equate to around $158 million. So who could afford such an awe-inspiring home in the early 20th century? Enter: Otto Hermann Kahn, a philanthropic tycoon. Kahn used Oheka to host huge parties in the 1920s — and, considering the castle boasts 109,000 square feet and 127 rooms, he had plenty of space to do just that.
Between Kahn's death in 1934 and 1984, when it was bought by Gary Melius, Oheka Castle was owned by multiple people and organizations. However, Melius was the one who decided to restore the castle. $40 million later, and Oheka is what you'll find today if you visit it in New York.
Enjoy the grandeur of North Carolina's Biltmore estate
North Carolina's most famous home is undoubtedly the Biltmore Estate — a property built by George Washington Vanderbilt in the city of Asheville. Per the Biltmore Estate website, the process was a gradual one. George started by acquiring acres of land in Asheville, until he officially had 125,000. Once he'd secured the property, George hired Richard Morris Hunt to help him create his dream home. Their goal was to build a 250-room château.
George and his wife, Edith Vanderbilt, lived happily on the estate, and even raised their daughter there. Cornelia Vanderbilt went on to occupy Biltmore as well, with her husband and children. In fact, the Biltmore estate remains in the Vanderbilt family even now — as the property is managed by newer generations. Biltmore was opened to the public in 1930, and it remains known as America's largest home today. If you visit, you can see the Biltmore Estate Wine Company and even stay at the Inn on Biltmore Estate, opened in 2001.
The Chateau de Mores can be found in North Dakota
Developed as a summer home for the Marquis de Mores, Antoine de Vallombrosa, and his family, the Chateau de Mores sits in the town of Medora, North Dakota. In fact, the home was constructed in only six months, according to Medora. The house itself — built in 1883 — features 26 rooms and two stories. Though the abode is now a museum that natives and tourists can visit, it was occupied by the de Mores family for many years.
And, per the North Dakota Tourism Division, this wasn't the only structure that Marquis de Mores built. In addition to the house, he actually founded the town in which it sits. Here, you can find the Chateau de Mores, as well as the de Mores Memorial Park — where a statue built in the likeness of the Marquis de Mores was erected in 1926, thanks to his sons.
Ohio's Hawthorn Hill has a rich and unique history
Hawthorn Hill — Ohio's most famous home — once belonged to Orville Wright and his family. Orville, who made up one half of the Wright brothers, was the world's first plane pilot, as noted by Dayton History. And, if you were to visit this house in the city of Dayton, you'd be stepping foot into the same property as Henry Ford, Charles Lindbergh, and Thomas Edison.
The house was officially finished in 1914, which is when Orville, his sister Katharine Wright, and their father Bishop Milton Wright moved in. Hawthorn Hill remained in the Wright family until the death of Orville in 1948. At that point, it was sold to the National Cash Register (NCR). The NCR operated Hawthorn Hill as a guest house, keeping it in shape (though only occasionally open) until 2006. The property remained unopened to the public for another several years, but was eventually passed to Dayton History and opened in 2013.
Oklahoma is home to the Overholser Mansion
Considered the "Father of Oklahoma City," per the Overholser Mansion website, Henry Overholser made his home in the state's most famous house. In fact, this home is said to have been the first ever mansion built in the city. And, according to a 1904 issue of The Oklahoma Daily, Overholser Mansion was the talk of the town. "The house is a sermon on beauty," the article reads. "It is uplifting and ennobling as works of art are ever. The taste with which it has been decorated and is being furnished is flawless and shows a praiseworthy mastery of the subject, and the whole Overholser house is an incomparable example of the possibilities of beautiful homebuilding."
The Overholser Mansion was originally built in 1903, and actually remained in the hands of the family until 1972. Even after Henry's death in 1915, his wife, Anna Overholser, stayed in the mansion until 1940, when she died as well. The couple's only child, Henry Ione Overholser, then inherited the house, and she lived there with her husband until she died in 1959. Since Henry Ione and her husband — David Jay Perry — had no children, Perry kept Overholser Mansion as well-kept as possible. It wasn't until 1972 that it was finally given to the Oklahoma Historical Society.
Tour Oregon's famous Ermatinger House
Head to Oregon City, Oregon, and see the famous Ermatinger House. Built in a Greek Revival style, as noted by the Architectural Resources Group, this home is one of the oldest houses left standing in the state. Owned by Francis Ermatinger — who was known was Hudson's Bay Company Chief Trader and Treasurer of Oregon's Provisional Government — Ermatinger House was constructed with two stories in 1844. And though it remains in Oregon City, this home has actually been moved twice: The first was in 1910, and then it was moved again in 1986.
Ermatinger House is also partially responsible for how the city of Portland, Oregon got its name. Francis Pettygrove and Asa Lovejoy decided on the name by tossing a coin — and the infamous event actually took place inside Ermatinger House in 1845.
In terms of architectural styles, you'll find this home was built with both Greek and Classical Revival influences, per Oregon City Parks and Recreation. These particular designs weren't common in Oregon at the time, making the Ermatinger House an especially unique piece of historical property.
Uncover Frank Lloyd Wright's Fallingwater in Pennsylvania
Designed to flow seamlessly with the nature around it — per the Fallingwater website — Frank Lloyd Wright's Fallingwater is undeniably Pennsylvania's most famous home. The plans for this house began in 1935, when Edgar Kauffman asked Wright to help him create a home for his family to enjoy during weekends. The location was to be near Bear Run, a little slice of nature that Kauffman fell in love with in 1909.
By 1936, the plans had been drawn and construction started on Fallingwater. It took only one year, and the home was completed in 1937. By 1938, Fallingwater had become a nationwide marvel, making appearances in Architectural Forum, as well as both Time and Life magazines.
Fallingwater stayed in the hands of the Kauffman family until 1963. At that time, the property was given to the Western Pennsylvania Conservancy as "The Kaufmann Conservation on Bear Run, a Memorial to Edgar J. and Liliane S. Kaufmann." Just a year later, Fallingwater was officially open to the public.
Rhode Island is home to The Breakers mansion
North Carolina's Biltmore isn't the only famous estate built by the Vanderbilt family. Finished in 1895, The Breakers became the Rhode Island home of Cornelius Vanderbilt, his wife, and their seven kids. Per the Preservation Society of Newport County, The Breakers was designed to look straight out of the Italian Renaissance, reminiscent of the palaces of the 16th century. The completed home featured 70 rooms, decorated by Allard and Sons of Paris, as well as Ogden Codman (who helped design the area of the home in which the family lived).
The Breakers remained in the Vanderbilt family until 1972, when it was sold to the Preservation Society. Prior to this, it was owned by Gladys Vanderbilt — the youngest of the Vanderbilt couple's seven kids. It was her heirs who eventually passed it on to the Preservation Society.
You can either visit the location in Rhode Island, or take a virtual tour of the property. Either way, you'll find yourself lost in the grandeur built by the Vanderbilt family in the 19th century — lavish draperies, statues, chandeliers, and all.
See the famous South Carolina home, Drayton Hall
Built in a Palladian style — and one of the earliest examples of this type of architecture, per the Drayton Hall website — South Carolina's Drayton Hall has a long history in the state. In fact, the owner of Drayton Hall, John Drayton, actually owned 100 different plantations while he was alive. After John's death, his second son — Charles Drayton — moved back into Drayton Hall in 1784. Charles and his wife, Hester Drayton, enslaved multiple Africans during this time (as his father did previously), and they were often mentioned in Charles' diaries.
Even after the Civil War, when many formerly enslaved people left to become miners in South Carolina, some continued to work at Drayton Hall until 1960. In the 1970s, though, the home left the hands of the Drayton family, and continues to be preserved today — allowing people to visit and learn about the history of Drayton Hall.
Visit Laura Ingalls Wilder's childhood home in South Dakota
Best known for her "Little House on the Prairie" book series, author Laura Ingalls Wilder grew up in South Dakota — and you can actually visit her childhood home in the city of De Smet. Per Travel South Dakota, tourists are able to see the Surveyor's House from Wilder's book "By the Shores of Silver Lake," visit the same classroom in the First School of De Smet where both Wilder and her sister Carrie Ingalls spent time learning, and admire the house that "Pa" — Charles Ingalls — built in 1887. Guests even have an opportunity to dress up in pioneer-era clothes and reenact their favorite moments from Laura Ingalls Wilder's books — or simply pretend to live in 19th century South Dakota for a moment or two.
If you step inside the Laura Ingalls Wilder home, you'll find plenty of mementos from the author's childhood, too. A piano, butter churners, and items owned by the Ingalls family are strewn throughout the house, giving visitors an accurate picture of life as a pioneer.
Elvis Presley's famous estate sits in Memphis, Tennessee
Though Tennessee has a long history in the United States, perhaps the most famous house you'll find is Graceland — Elvis Presley's home while he was alive. According to the Graceland website, Elvis bought the entire 500 acres in 1957 for $100,000. Presley had only recently become a true superstar, and he made the most of his fame by purchasing his first home. And, to give an accurate picture as to just how early into Presley's career this really was, the iconic "Jailhouse Rock" hadn't even been released at this point.
While the outside of Graceland is certainly beautiful, it's the interior that really packs a punch. If you explore the home, you'll find some incredibly wild decor. For instance, one of the most famous rooms inside Graceland is the Jungle Room — complete with green shag carpet and a Polynesian-inspired look. On your tour, you'll also be able to see the rockstar's racquetball court and all-white foyer, along with the rest of the downstairs portion of Graceland.
Texas' 1892 Bishop's Palace is a historical marvel
Also known as Gresham House, 1892 Bishop's Palace is Texas' most famous home, situated in the city of Galveston. The original owner, Colonel Walter Gresham, was a lawyer in Texas who enlisted Nicholas Clayton to create this home. Built in the Victorian architectural style, construction on the palace began in 1886. Of course, it wasn't completed until the year 1892 — hence the name of the historical property.
As soon as you walk into the palace — per a virtual tour of the home — you're instantly greeted by marble columns and stunning stained glass windows. The house also features a recently-renovated conservatory, with floor-to-ceiling windows and a view of the grounds. Throughout the home, too, you'll see intricate carvings, wallpaper, and other accents that make this Victorian palace truly unique. And, as the tour notes, every piece of furniture in the house is original — giving guests an accurate view of what the palace looked like in the 19th century.
The Utah Beehive House is a Mormon landmark
Located in Salt Lake City, Utah, the Beehive House was the home of Brigham Young — the second president of the Mormon church, per the Church of Jesus Christ of Latter Day Saints — from 1855 to 1877. During this time, too, the church used the house as offices. Even after Young's death in 1877, his family stayed in the Beehive House until 1893. It was officially sold to the Church of Jesus Christ of Latter-day Saints in 1898. That same year, the president of church, Lorenzo Snow, lived in the Beehive House (until 1901), followed by Joseph F. Smith (until 1918). If you visit today, you'll learn about Young as a prophet for the Mormon religion.
For those who study Mormonism — or are simply curious — the Beehive House was also the location in which Smith received a vision about the "redemption of the dead." This is mentioned in Mormon religious texts, specifically recorded in Doctrine and Covenants 138. "A vision given to President Joseph F. Smith in Salt Lake City, Utah, on October 3, 1918. In his opening address at the 89th Semiannual General Conference of the Church, on October 4, 1918, President Smith declared that he had received several divine communications during the previous months. One of these, concerning the Savior's visit to the spirits of the dead while His body was in the tomb, President Smith had received the previous day."
See the Lincoln family's summer home in Vermont
When Abraham and Mary Todd Lincoln were alive, they had one son who lived past childhood: Robert Lincoln. According to the Hildene website, he and his wife, Mary Lincoln, decided to build a summer home — the Hildene estate — in Manchester, Vermont. The home stayed in the hands of Lincoln family members until 1975. That year, the final member of the Lincoln family to live at Hildene died, and she left the estate to the Church of Christ, Scientist. When the church could no longer afford the upkeep, a non-profit called Friends of Hildene bought the property. Renovations began in 1978.
When it was initially constructed, the property sat on 392 acres. Now, however, the estate encompasses 412 acres — including 14 buildings throughout the grounds. If you explore the area, you'll find the mansion where the Lincolns lived, along with a garden and conservatory, welcome center, and the carriage barn (which has been turned into a store for the museum). Inside the home, visitors are able to view different artifacts and mementos from the Lincoln era, getting a taste of what it was like when the Lincoln family lived here.
Virginia is home to Thomas Jefferson's Monticello
Home to the United States' third president, Thomas Jefferson's Monticello stands as Virginia's most famous house. After Jefferson's father died, he became the owner of his family's plantation, Shadwell — situated on 5,000 acres. And even though this was the place where Jefferson had grown up, he had (according to the Monticello website) always wanted to make his home atop a mountain. Thankfully, he didn't have to go far to achieve his dream.
Near Shadwell was a mountain where Jefferson spent time as a child, and this is where he decided to build his house. After naming the mountain Monticello in 1768 — the same name he would give to the home, too — Jefferson began to construct his own slice of paradise. The first structure built was finished in 1772, and Jefferson moved into this house with his wife, Martha Jefferson. The property was far from finished, though, and it's reported that Jefferson spent 40 years working on it. After 10 years of marriage, Jefferson's wife passed away — never getting to see the fully-completed Monticello.
Visit Washington's most famous private castle
Situated on three acres of land, Washington's Thornewood Castle is constructed in both the Tudor and Gothic architecture styles. Per the Thornewood Castle website, this home was built for Chester Thorne — a founder of the Port of Tacoma — and his wife in 1908. Of course, the castle wasn't fully completed until three years later in 1911.
This was partly due to the fact that Thorne was bringing parts from a property he'd bought in England into Washington to be used in the construction of Thornewood Castle. Obviously, this took some extra time, as getting building pieces — such as the front door and even the oak staircase — from one country to another wasn't particularly easy in the early 20th century. Thorne had to use three separate ships to get all the parts he wanted into the United States. When the castle was finally finished, though, it proved to be a sturdy structure — made with steel, brick, and concrete. Even the floors were extraordinarily thick, measuring 10 inches of pure concrete.
The beauty of Thornewood Castle has certainly held up, though, and it can be seen in several films. Watch out for the property in Stephen King's "Rose Red," along with the iconic, Oscar-winning movie "There Will Be Blood."
Explore the historical secrets in West Virginia's Blennerhassett Island
West Virginia's most famous home is undeniably beautiful, yes — but it also holds a piece of American history full of secrets, schemes, and conspiracies. As mentioned by the Blennerhassett Island website, this home was once used by Aaron Burr during what's known as the Burr conspiracy. Essentially, Burr was thought to have been planning a way to form a new country outside of America: He would remove the Western states and Louisiana territory and start a brand new nation.
Harman Blennerhassett — owner of the Blennerhassett mansion — was reportedly a follower of Burr's, who allowed him to conduct business inside his home and further his plans. By 1806, though, the scheme was uncovered, and Blennerhassett Island was torn apart by authorities. The Blennerhassett family ended up fleeing the Island, but they left behind one of the most interesting stories in American history.
Frank Lloyd Wright's impressive Taliesin sits in Wisconsin
Featuring 800 acres and 37,000 square feet, Frank Lloyd Wright's Taliesin in Wisconsin is a must-visit. Per the Taliesin Wisconsin website, Wright actually moved to this property after leaving Illinois, his home of 20 years. "I meant to live if I could an unconventional life," Wright once said about Taliesin. "I turned to this hill in the Valley as my grandfather before me had turned to America — as a hope and haven." There's no doubt this area was special to Wright, as his grandparents lived in the area and he spent much of his childhood in the hills of Wisconsin.
Wright worked on Taliesin for many years — 1897 to 1959. During this time, he designed the Romeo & Juliet Windmill, Midway Barn, Hillside School, Tan-y Deri, and the Frank Lloyd Wright Visitor Center. All of these structures sit on the same 800 acres, where Wright poured his soul into creating a truly breathtaking collection of architecture.
Since 1990, Taliesin has been maintained by Taliesin Preservation, as approved by the Frank Lloyd Wright Foundation. The property is open to tours, where you can learn more about Wright's architectural style and the history of Taliesin.
See this incredible log mansion in Wyoming
Though the Smith Mansion in Wyoming sits on private property, you can still see the home in all its splendor just by stopping on the side of the road. After staying unoccupied for many years, according to Atlas Obscura, the property was purchased in 2019 — and no plans on tours or renovations have yet been set. Originally, however, this mind-boggling mansion was built as a home for Lee Smith's family. The builder and engineer took it upon himself to construct a house from wood he found lying around.
After completing a relatively normal home, however, Smith still didn't stop building; he kept adding more stories to the house, along with different ledges and balconies. Of course, it was all constructed using more scraps of wood he found himself. Eventually, Smith's obsession with the home ended his marriage — but he kept adding onto the mansion anyway. This proved to be his eventual downfall, as he toppled from one of the highest parts of the mansion and died while working on the home.
