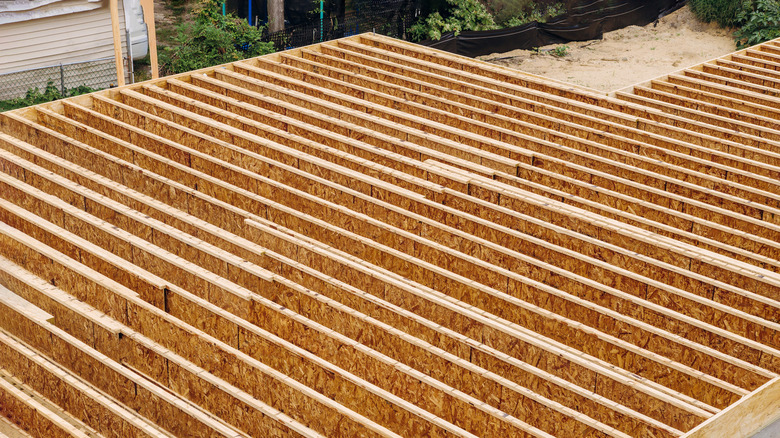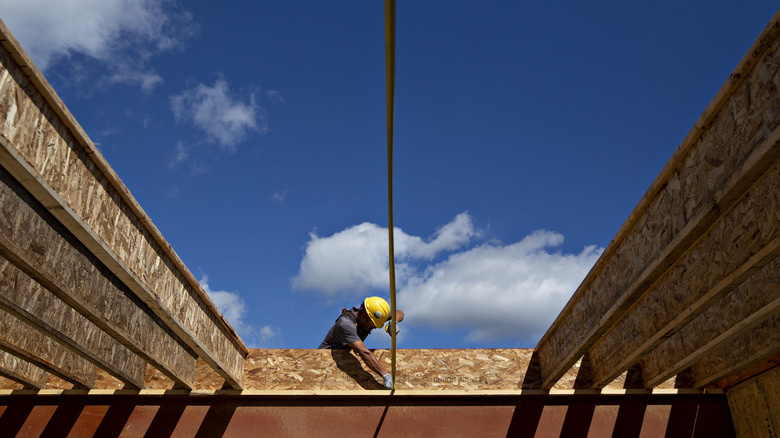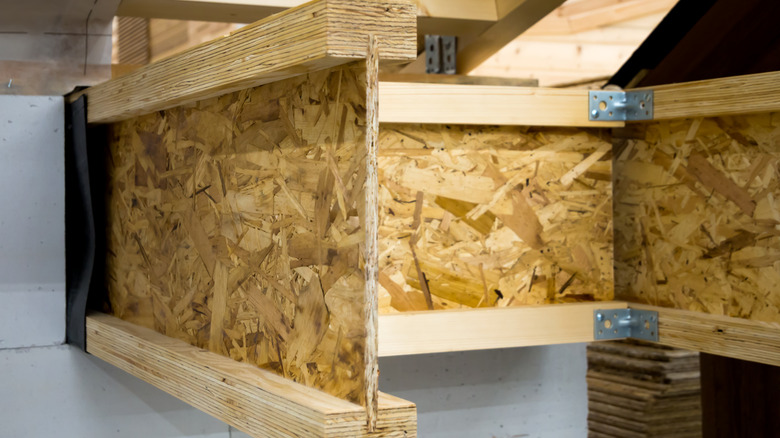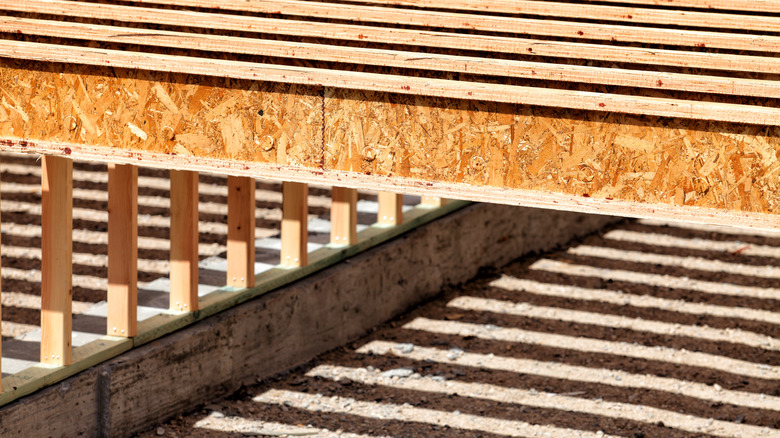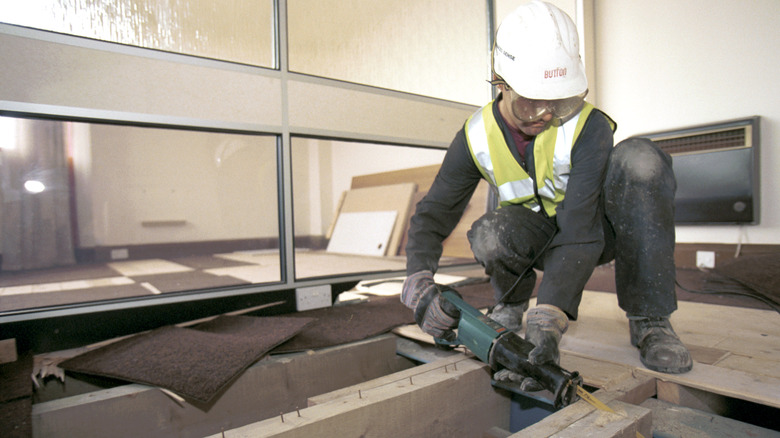What Is A Floor Joist And Why Is It Important?
More often than not, northern American homes will utilize wood in their construction. According to the National Association of Home Builders and as stated by Time, 90% of houses built in 2019 in the United States are wood-framed. Floor joists are a very important part of these wood-framed houses. These horizontal beams that you might not be familiar with are most likely sitting underneath your home. They are used to carry the weight of everything inside a room, including walls, furniture, and people. They are spaced in very specific ways in order to transfer some of the load-bearing to the vertical beams. While floor joists aren't always necessary, they do bring structural integrity to a home.
If you think understanding all the different variables at play in choosing the perfect floor joist for your needs is simple, think again. There's the type of wood, the spacing, the load capacity ... so many factors play a part in installing floor joists the right way. The good thing is that with a solid foundation (literally), you are good to go. Here are a few things to know before you dive into installing floor joists.
How do floor joists work?
The main reason to have floor joists underneath your home is for load-bearing purposes. They are not always necessary, like if your house is built directly on a concrete slab, but when on top of crawl spaces, basements, and lower levels, a floor-joist system is imperative. They work in different ways to keep your floor straight and strong. First, they must be laid horizontally, spanning across the width of the room and supported on their ends and/or middles by load-bearing walls or beams. Floor joists also need to be spaced out at regular intervals according to the size of the room and weight they will carry. The space between each joist varies between 12 and 24 inches, averaging at 16 inches for most spaces.
According to Big Rentz, floor joists work to uphold your house by distributing the load of your walls and what's inside. When the floor carries some weight, the joist underneath will feel it too, and its bottom wood fibers will go into tension while the top wood fibers go into compression. This enables the weight to be distributed evenly.
What are the different types of floor joists?
There are three main types of floor joists and they each serve their own purpose and can be the best option depending on your needs. First, we have the solid-lumber joists. This is the oldest option and can be found underneath most houses built before 1990. They were the go-to choice for years and are still a very good option today if you are looking to go the cheaper route. They do, however, require a smaller distance between each which means you need to buy more of them. One of the main benefits that solid-lumber joists hold, according to One Project Closer, is the fact they last the longest in a fire; this might be particularly beneficial if you live in a high-risk area like California.
Next up we have I-joists, also called TGI joists for their resemblance to the letter "I." These joists are composed of one piece of plywood or OSB in the center with a top and bottom flange usually made of solid wood or laminated veneer lumber, per Hunker. These joists are not only the best choice in terms of the environment, since they're made with engineered materials like OSB, but can also be as long as 26 feet which is a lot more than solid lumber.
Finally, open-web floor trusses are the joists that stretch the greatest length, but they cannot be trimmed and all come in a specific length. With boards placed on the top and under a pattern of diagonal boards in the middle, secured with metal plates, open-web trusses are a bit more complex and don't need any additional drilling. This makes them a popular choice amongst builders, but this elaborate construction also makes them the most expensive choice.
How to choose the right floor joist for you
The floor joists you will use are going to depend on several factors, including the size of the area you are covering and the weight it will carry. From the descriptions above you might already be able to tell which is best for your needs. However, do keep in mind that, if you are covering an area like a living room that generally holds quite a bit of weight, you will need more support and less spacing between joists, therefore a smaller lumber size can be used (like 2 x 6). On the other hand, if you are covering a deck, the spacing can be larger (not over 24 inches) and the lumber size can go up to 2 x 12. The span distance, which is the length from one end to the other, is also crucial as some lumber sizes will not span as long as you would want. A 2 x 6 joist can usually span 12 inches, but a 2 x 12 can span up to 25 inches.
According to Weekend Builds, you will also need to select a lumber grade. Those go from one to three, with one being the best quality. So, if you are covering a space that will be holding a lot of weight, you're going to want to pick a wood with a lumber grade of one. Lastly, before you buy any kind of joist, be sure to check your building code, specifically the International Residential Code; this will tell you exactly what is allowed in terms of spans for floor joists based on lumber type and spacing. Any other requirements concerning floor joists will also be noted.
Do floor joists need to be repaired or replaced?
There are three main reasons that your floor joists might need to be repaired or replaced, according to Bay Crawl Space. The first is moisture since, as you may already know, moisture and wood don't make a great combination. If this happens your joists will start to lose strength, which could then cause your floor to collapse. Along those same lines, the second reason is water damage. If your home has plumbing issues, leaks, etc., that can cause the wood of your joists to deteriorate pretty quickly, and you'll have to replace them sooner than normal. And finally, the third reason your joists could fail prematurely is termites. You probably already know this, but termites cause serious damage as they attack wood. Your joists being made out of wood puts them right in harm's way if you were to have a termite infestation.
If you're wondering whether or not your floor joists are damaged, know that the biggest red flag would be moving or sagging floors. If you notice either, there are two ways to go about repairing your joists. You can either install screw jacks to lift and level the flooring or you can sister your joists, which simply means reinforcing all of them with an additional piece of wood. Both of these can cause some damage and can be hard to do so we recommend you hire a professional to do the job. The latter is especially true if the damage is too big and you need to replace your joists fully.
Sistering joists can cost anywhere from $100 to $300, whereas replacing them will cost a total of $6,000 and can go all the way up to over $20,000, according to Forbes. Pricing depends on the size of the surface that needs replacing and if they all need to be fully replaced or not.
