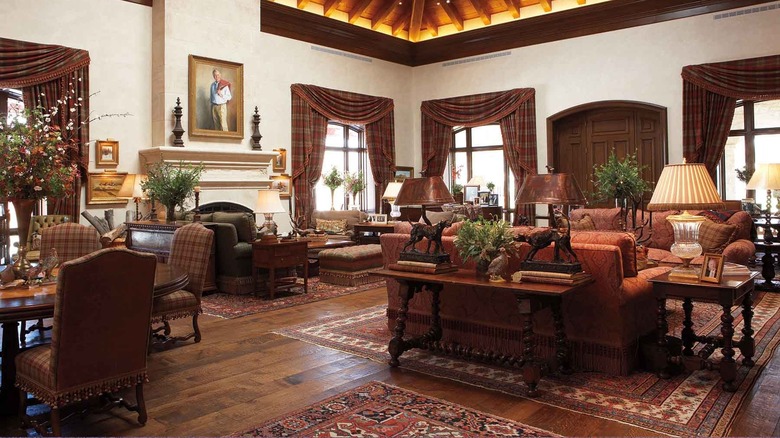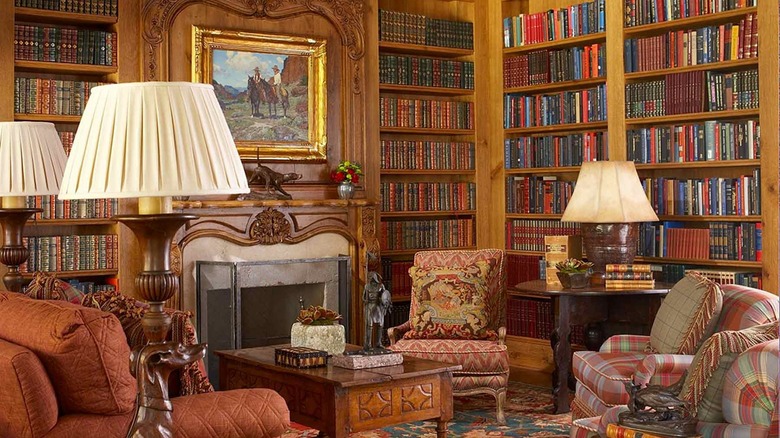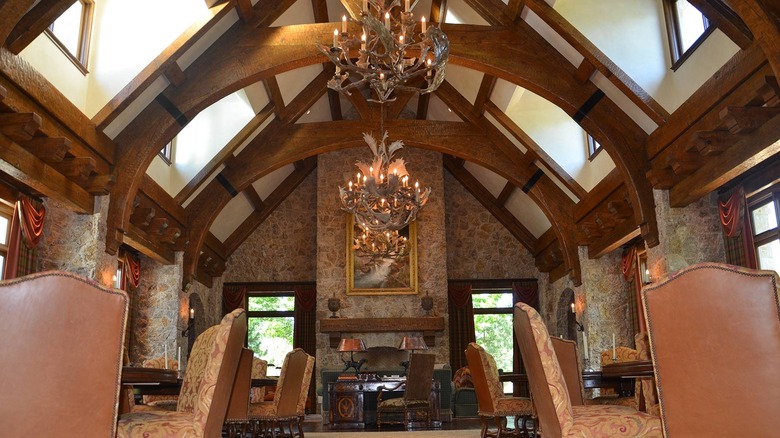Inside An Oil Tycoon's $170 Million Dollar Ranch
The late T. Boone Pickens' Texas mansion has recently sold. Pickens passed in 2019 at the age of 91 and spent his life as a corporate raider and oil tycoon, managing a hedge fund and advocating for wind and solar energy, as well as natural gas, according to Forbes. The once billionaire's Texas ranch went on the market in 2017 for $250 million, but sold for $80 million below the asking price at $170 million, reported the New York Post.
The listing says the ranch sits on more than 64,000 acres. The large property houses multiple buildings, including The Lodge (a 25,000 square foot entertainment center), the family house (over 6,000 square feet of living space, including five bedrooms and bathrooms), the pub (a two-story building with 2,250 square feet of living space, including two game rooms, a gym, and two bedrooms), the gun room (a 400 square foot structure used for storing guns and hunting gear), the gatehouse (a 2,300 square foot residence next to the golf course), a private chapel and garden, and a children's playhouse. If that wasn't enough, there is also an 11,500 square foot lake house, an airport and hangar, and a dog kennel.
T. Boone Pickens' lavish living room
When looking through pictures from the listing, it's hard to distinguish which room belongs to which building — each of the houses are practically mansions on their own! However, one thing is for sure: each room exudes Pickens' massive wealth.
One of the many living and gathering rooms shows that lux. The interior blends a classic Texas old money feel with comfort, ideal for the numerous guests hosted at the property. The floor is a rustic rich wood tone, with large planks and a very authentic, woody texture. The walls are a smooth stucco and trimmed with dark wood molding.
A large, engraved dark wood door leads into the room, equipped with multiple seating and gathering areas. To one side is a fireplace, ornate with wrought iron fireplace doors. The ceiling is vaulted, with exposed, richly colored wooden beams leading up to the top. There are also multiple large windows with thick wooden panels.
Luxurious dream library
One of the most appealing rooms of the entire estate is the library, which looks like it came straight out of a fairy tale. A major eye-catching feature in the room is the massive gold chandelier with braided gold stems. The library is two stories, the second story more of a balcony, which looks down into the sitting area. The sitting room is equipped with a few reading chairs, which center around an ornate fireplace.
Adding to the ornate quality of the room is the flooring, which is one large Persian rug. The walls are all a rich chestnut wood, a detail which carries through to the fireplace, the engraved wall above it, and the railing for the second floor of the library.
The real kicker, though, is the sheer amount of shelf space. Every wall is a head-to-toe fully stocked bookshelf, which carries through to the second floor. The room is every book lover's dream.
A rustic entertainment room
Another room on the massive property is a banquet room of sorts. The room is staged with a desk at the head and multiple dining tables throughout. The room has a medieval feel, with stone walls throughout the entire room. Heavy wooden beams line the room and the vaulted ceiling. There are a few large windows with large wood paneling.
There are two massive chandeliers in the middle of the room, unique for their bird-like appearance. Feathers tuft off the top of the chandeliers, and the metal around the lamp stems are shaped like a bird's wing.
These rooms don't even begin to cover the expansive luxury of Pickens' estate. A wine cellar, private chapel, a boarding center, a private airport, and multiple offices and living areas all offer similar, if not grander, levels of wealth. Not only is the interior stunning, but the outside is a private oasis with sweeping landscapes, lakes, streams, waterfalls, and more.



