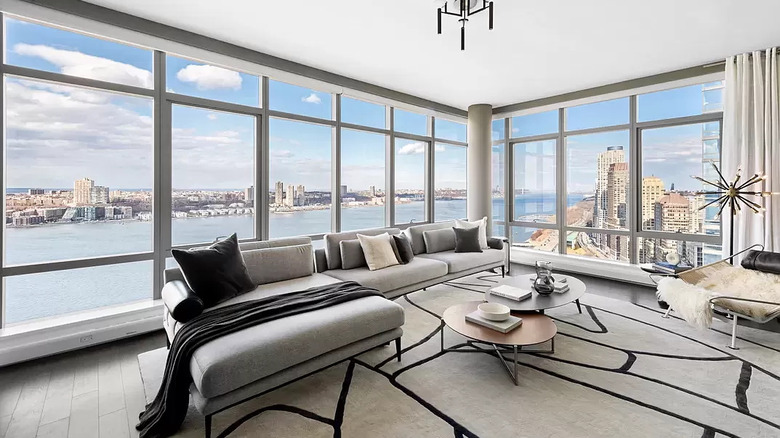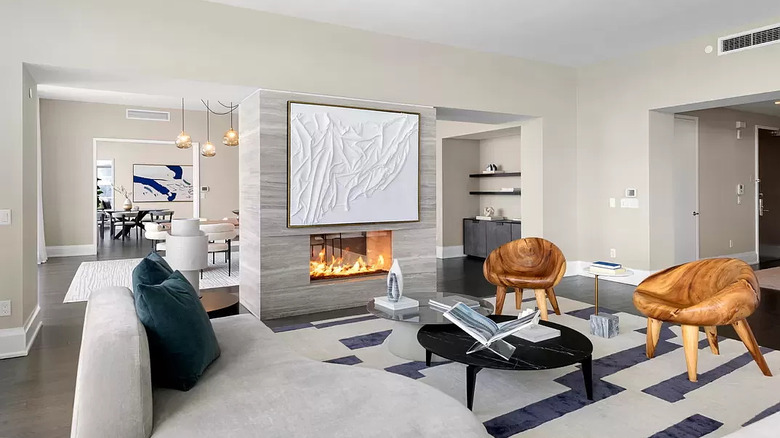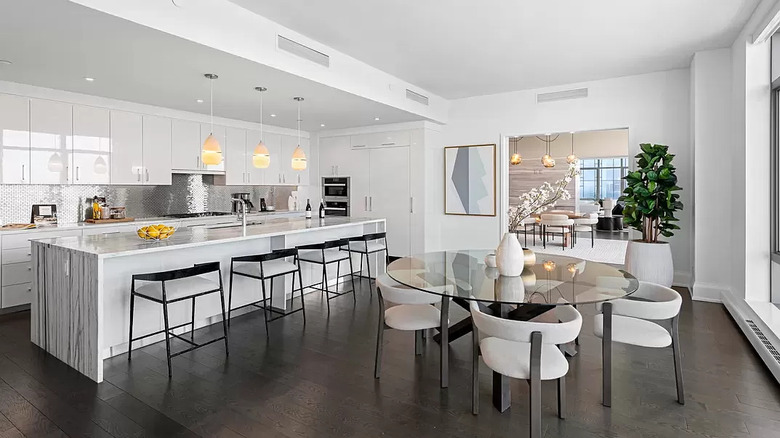Kerry Washington's NYC Home Just Sold For $25 Million
A Manhattan penthouse that attracts A-list tenants like Kerry Washington is now on the market for $25 million. The 6,168-square foot property pulled in nearly $70,000 per month when the "Scandal" and "Little Fires Everywhere" actress called it home during her time on Broadway — when she scored the lead role in Christopher Demos-Brown's acclaimed drama "American Son" in 2019.
Reminiscing on the citywide search to find the perfect home for her family, which comprises of her NFL cornerback-turned-actor husband, Nnamdi Asomugha, and their three children, Washington told Architectural Digest, "We spent a lot of time looking for a place that had enough space for our whole crew, our posse." And for her, it was love at first sight, speaking of the floor-to-ceiling windows that showcase nature, the Hudson River, and breathtaking scenic views. "We spend a lot of time outdoors in L.A., so it was important to me that my family could still feel that connection."
Today, this former rental property could be yours for just under $130,000 a month, Zillow estimates. According to listing agent Carolina Bravo of New York City-based brokerage Serhant, a local family could easily be the future owners of the property. Bravo added, "This is a great time for an investor to come and buy something and rent it. The rental market is so hot right now." Even though the seller is anonymous, property records show that they acquired the penthouse for $19.69 million in 2016 through a limited liability company.
Bedrooms, bathrooms, and more
The Upper West Side penthouse at 50 Riverside Blvd. has many selling points, but for most people, the 24/7 incredible vistas showcased through sweeping floor-to-ceiling windows never fail to sweep potential buyers off their feet. But how can we blame them? It is impossible to ignore the New York skyline and expansive views that burst throughout the modern home — from incredible sights of the city to the Hudson River, which stretches all the way north of the George Washington Bridge.
As expected from a multi-million dollar home, a private elevator landing opens into the full-floor spread, where six bedrooms, seven full baths, five half-baths, and a plethora of high-end features await. Though luxurious, the penthouse gives off a cozy family space vibe, brimming with neutral palettes, rich textures, upholstered seating, rustic touches, and one-of-a-kind artifacts that bear the expert signature of RH Interior Design. A pendant mirror, 3-D-printed paintings from RH's collaboration with General Public, architectural photography, and a Timothy Oulton reclaimed English beam large console table line up in the foyer to greet guests. The walls, not to be left out, present an off-white or rich charcoal color that works well against the mostly neutral palette. As Washington describes the interior, "RH created something beautiful and elevated yet totally livable."
Custom closets and a fancy fireplace
The open floor design makes room for a look-through fireplace with a floor-to-ceiling surround to separate the living and dining room areas. In the living room, a white, abstract painting hangs above the fireplace to create a focal point, even as it blends effortlessly with the cream-colored wall from which it hangs. Not only does the gray and oxford blue rug brighten the living room, but it also ties the cloud couch, copper rustic chairs, and coffee tables together to create a simple yet beautiful contemporary living space. We love the formal dining room as it sits behind a massive floor-to-ceiling window, allowing plenty of natural light to pass through and giving an unobstructed view of the Hudson River.
The penthouse features a great room, where some of RH's most notable pieces are arranged to create a visually appealing space. This includes a 17th C. Ming Dynasty cocktail table, 1970s petrified slab side table, brutalist constructivist table lamps, alpaca pom-pom pillows, and Maddox sofa and chairs by Marmol Radziner. According to the listing, the primary suite, which is wrapped in floor-to-ceiling windows, boasts a sitting room, spa bathrooms with walk-in showers, custom walk-in closets, and a windowed soaking tub. The other bedrooms are just as impressive in their own right, consisting of walk-in closets, bathtubs, walk-in showers, and other luxury amenities.
An eat-in kitchen and other extras
The luxury apartment features an eat-in chef's kitchen fitted with custom Swiss coffee cabinets, state-of-the-art features and fixtures, and marble countertops. To add balance, a significant number of the kitchen amenities are dark-hued to create a powerful focal point and provide symmetry when illuminated by the three coned chandeliers that hang from the ceiling. Keeping in tune with the modern kitchen, most of the alliances have been concealed by the custom cabinets.
Other high-end features include a media room with a wet bar and wine fridge, laundry room, mudroom, and an open space office. Future owners of this penthouse can also enjoy the amenities in the building, which includes a luxurious indoor playground designed by New York-based child development experts, Kidville. Other building features are a 38-foot rock climbing wall, a 75-foot pool, golf simulator, gym, basketball and squash courts, bowling alley, screening room, and events room with a catering kitchen, residents lounge, and game room.



