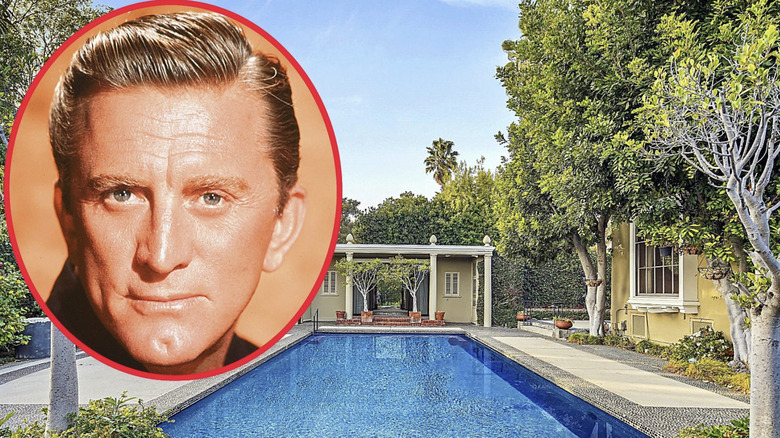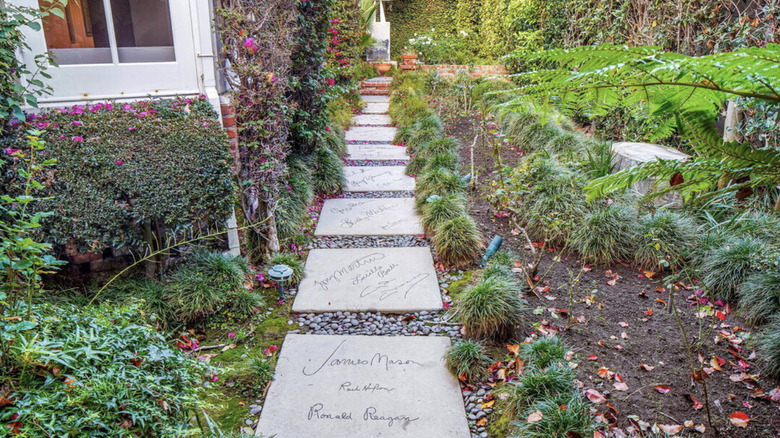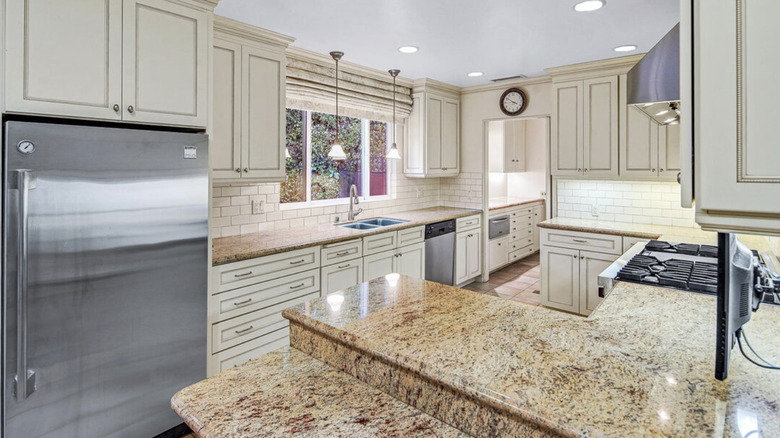Kirk Douglas's Amazing Beverly Hills Home Sold For Over $9 Million
The late actor Kirk Douglas's Beverly Hills home sold for $9 million dollars, which was $1.5 million over the asking price, according to The Hollywood Reporter. The home was built in 1921 and is right in the center of Beverly Hills, a few blocks over from Rodeo Drive and The Beverly Hills Hotel, per the listing on Redfin. Douglas and his wife, Anne Douglas, lived in the home for over 50 years up until their deaths.
The American actor was well into his early 100s before he died, after living a life deep into the film industry. Douglas starred in over 90 films with "Spartacus" being one of his most famous, and was nominated for three Academy Awards, according to People. Being well-known around town, Douglas and his wife befriended many Hollywood stars such as Lucille Ball, Natalie Wood, Eddie Fisher, Elizabeth Taylor, etc. They would hold dinners and parties in their home, where they would then ask each guest to sign a cement stone, creating their own personal walk of fame.
Kirk Douglas' personal Hollywood walk of fame
Sitting on half an acre of property, the Kirk Douglas estate holds all of his legacy on the 15,500-square-foot lot, as noted by Redfin. With simple yet elegant features, the home offers an intimate environment engulfed in greenery, especially in the backyard. Trees and perfectly trimmed shrubs surround most of the space to keep others from peering through the fences. The backyard is made up of a gorgeous resort-style pool and spa with pebble cement walkways and beautiful topiary trees and potted plants.
Right next to the main house is a separate, two-story guest house with a balcony leading out from one of the bedrooms overlooking the view of Beverly Hills. Douglas' famous Hollywood walk of fame rests on the side of the main house, leading to the front where a tile driveway sprawls out over the front entrance. With minimal parking space and a lack of garage, there is a cemented pathway on the opposite of the house that can hold multiple cars.
The spacious interior of Kirk Douglas' home
The main home on Kirk Douglas' estate has four bedrooms and six bathrooms, where each bedroom has their own en-suite bath, according to People. The one-story mansion has an extremely spacious layout for all the bedrooms, living room, and dining room. Hardwood floors in the dining room and living room sit under massive walls and floor-to-ceiling windows and mirrors. In one of the living spaces, there is built-in shelving and elegant wainscoting on stained wood. The ceiling holds triangular framed art circled around a hanging light.
The bedrooms have their own decorative wallpaper with white wardrobes that have their own shelving. In the bathroom, there are large windows overlooking the gardens and marble countertops with beige cabinets. The kitchen has stunning stainless steel appliances with all white built-in cabinetry, granite countertops, and subway tile walls. There's also a butler pantry that leads to the kitchen and a breakfast bar, per Redfin. Throughout the home there are large sliding doors that lead out to the backyard, creating an indoor and outdoor feel.


