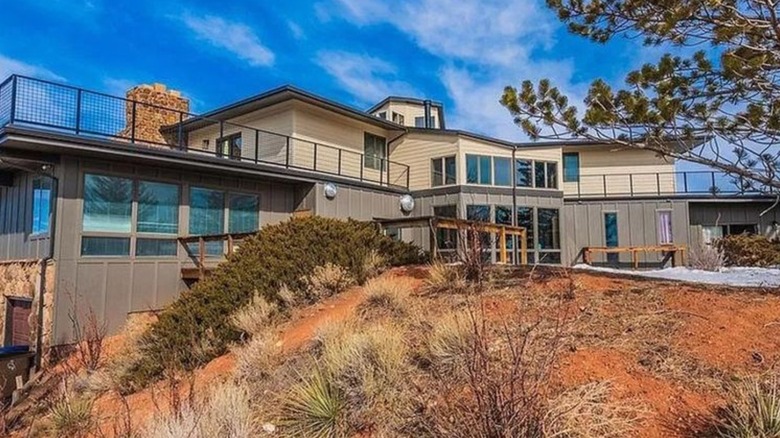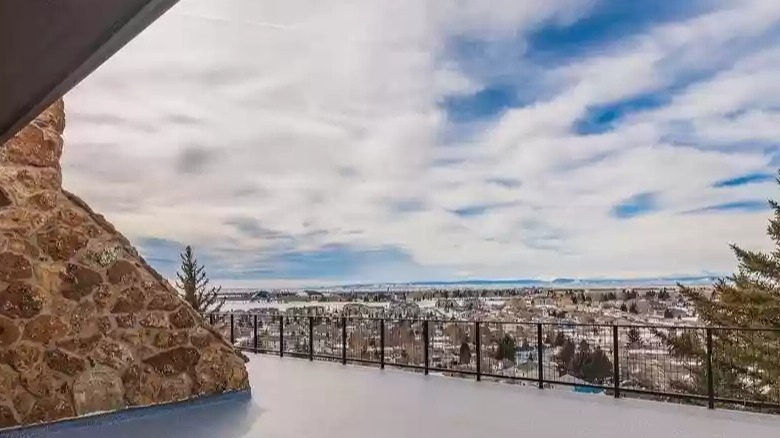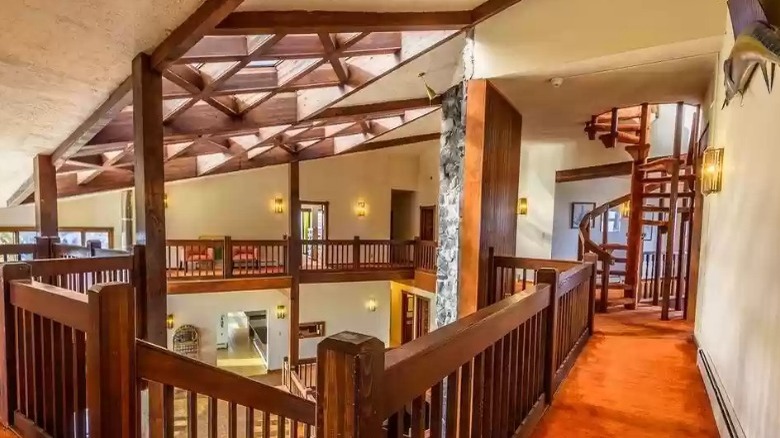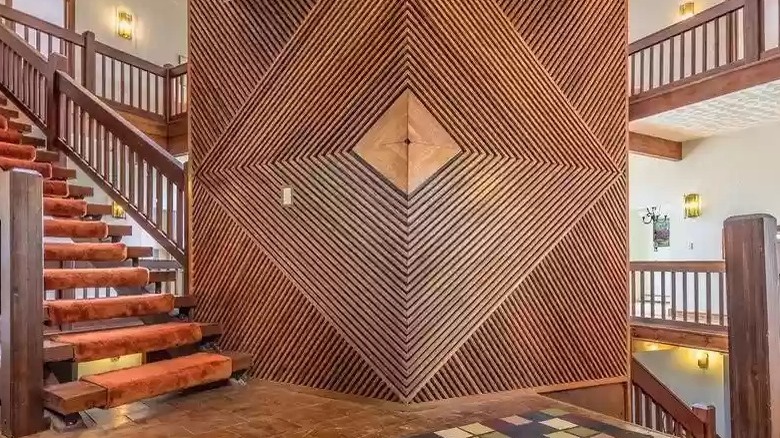This "Time Capsule Home" Hasn't Been Touched Since The '80s
If you miss the '80s, this may just be the perfect home for you. This '80s vintage gem, which was actually built in 1980, has only had one owner and that person kept every bit of its original look. Soaring ceilings and atriums, wood paneling, a three-story waterwall, and plenty of burnt orange carpeting are just a few of the blasts from the past that greet you when you walk into this home overlooking Laramie, Wyoming. According to Zillow, the home comes in at 17,604 square feet and sits on over three acres.
Listed at $1.9 million, it's a lot of house for that price point, and that's not even counting the stunning views that surround the sprawling home. Inside, the home has an open, airy feeling augmented by a whole lot of wood and a bit of stone. It needs some work, whether in terms of updating it or giving it a little TLC to let those '80s touches shine.
Breathtaking views from every window
The exterior of the house, which has a modern, streamlined, split-level look typical of the early '80s, also has plenty of outdoor areas for relaxing, outdoor dining, or just bridging the home's airy interior with the stunning views from nearly every window. Its location, just outside of Laramie, Wyoming, is known for the big, open blue skies, and this blast from the not-too-distant past takes advantage of those views from nearly every direction.
Everything about this home feels big: big views, big windows, big open spaces. Even the entry doors are large hunks of solid wood, about eight feet tall, and full of deep, intricate carvings. The home also encompasses an attached four-car garage and multiple terraces, which add up to another 1,200 square feet of outdoor living space. It's considered to be the most iconic property in Laramie, as noted by Realtor, and it's easy to see why.
Architectural features abound
Skylights, a three-story waterfall wall, spiral staircases, heavy wooden beams, and yes, even an elevator are just a few of the unique architectural features in this home. It encompasses four different levels, and there's plenty of room to spread out, per Realtor.
The home has three kitchens, three laundry rooms, eight bedrooms, eight full baths and three half baths, in addition to a large central wide-open living area and a full apartment on the lower level. Wooden railings line the upper hallways and stairs, and the skylights are also bordered in wood, providing a unique architectural feature. The spiral staircase, which is in the same wood tone, links the first, second, and third floors just off of the large, atrium-like central living area. And, for a little more luxury (because why not?), the home also has a steam room, a sauna, a lighthouse loft with 360-degree views, and a wine room.
Late Midcentury Style
Realtor referred to the style as "late midcentury modern," which seems to be an apt description. It shares many of the clean lines and open spaces that people think of when they hear "midcentury modern," but with those unmistakable '80s touches. A prime example of this is the enormous wood wall that greets visitors when they step through the front door. The wall, which soars from the floor all the way up to the second floor, features a large diamond pattern created from thin strips of wood. The only thing that could be more '80s is the staircase just to the left of the wall with its open, floating look and burnt orange carpeting.
The same wood from the entrance wall is repeated in other areas of the home, tying it all together. It's truly a one-of-a-kind house. Hopefully, someone who loves this era will buy it and bring it back to its full '80s perfection.



