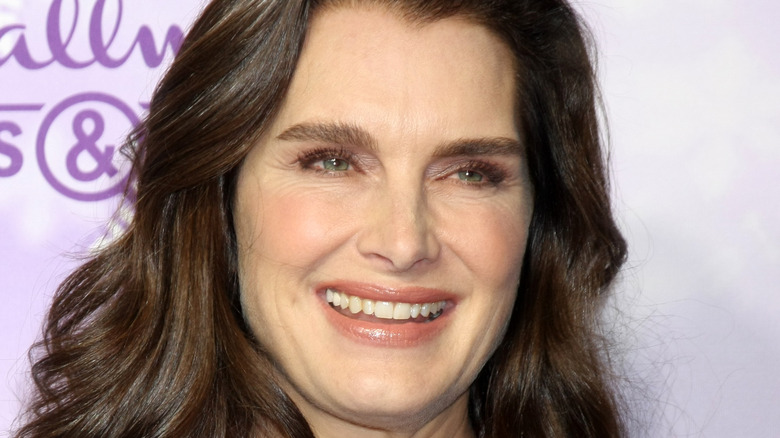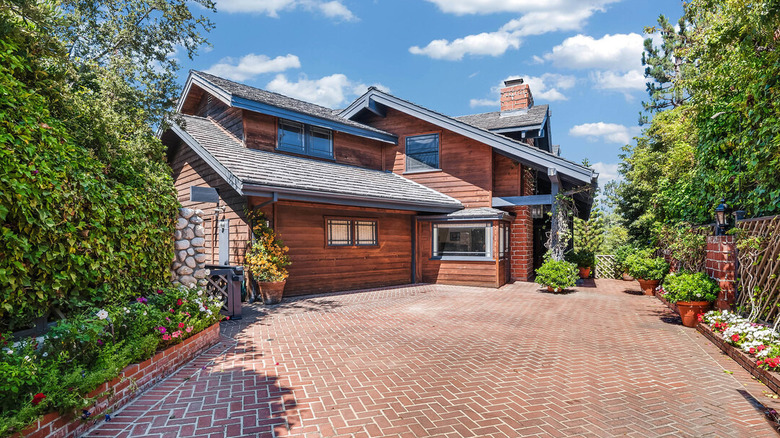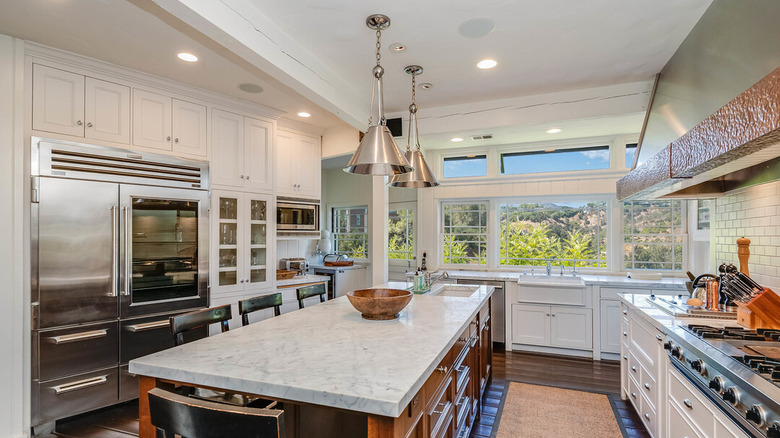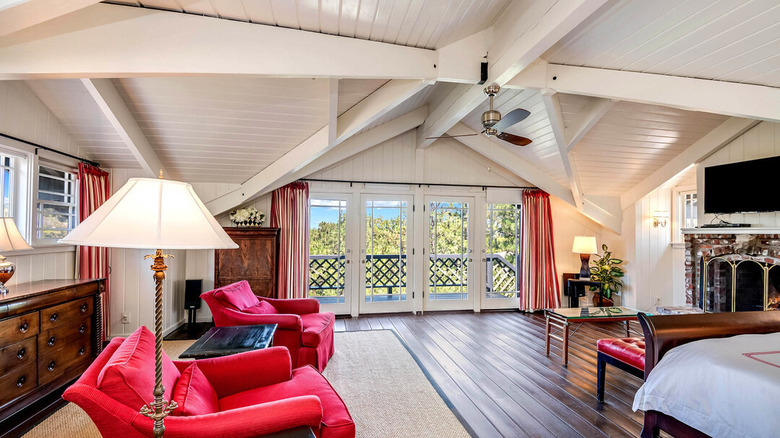Brooke Shields Just Sold Her L.A. Home For $7.4 Million
While many celebrities bounce from house to house in various trendy California neighborhoods, never staying longer than a few years at most at any particular property, actress Brooke Shields plays the long game when it comes to real estate. She purchased a stunning property in the Pacific Palisades all the way back in 1997 for a reported $3.25 million, as People reported.
Although she has owned the home for 25 years, she hasn't been living exclusively in the California spot. Since there have been periods where she spends much of her time at her New York City property, as per Architectural Digest, in 2015 and 2018, she briefly listed the property for rent, for a steep $30,000 monthly and then $25,000 monthly, respectively. This has even led to another celebrity connection with this particular property — Ben Affleck and Jennifer Garner were apparently some of the individuals who took advantage of the home's position on the rental market for a period.
Though Shields initially put the property on the market back in August 2021 with an asking price of $8.195 million, as Dirt reported, she finally sold it for $7.4 million. In comparison to some wild celebrity homes that span across tens of thousands of square feet, this property has a square footage of 5,345 with five bedrooms and five and a half bathrooms (via Redfin). However, it's a stunning space with plenty of incredible features that will charm any home buyer.
A scenic retreat from busy Los Angeles
The property is on a 0.43-acre plot, as per Redfin, and though it's conveniently close to many Los Angeles spots, the scenic location makes it feel a world away. The land is "nestled in a secluded canyon in the Upper Riviera," as the listing outlines, and the home enjoys both canyon and mountain views, with the ocean just a short drive away. As an added bonus for art lovers, a balcony on the upper level has a view of the famous Getty Museum.
As with many celebrity homes, privacy was likely a key consideration for Shields, and the home features a gated private driveway with rustic stone walls and lush greenery on either side. Brick is laid in a herringbone pattern in the path leading up to the gate and on the motor court, adding a style statement to even the simplest areas of the home.
The exterior is done in a cabin style with warm wooden logs, and low stone walls pop up throughout the landscaping around the yard, continuing that rustic feel. The landscaping throughout feels organic, blending into the surrounding hills and scenery. And, any outdoor lovers will be thrilled with all the little details — beyond several decks making the space ideal for entertaining, there are plenty of added features such as an open-air outdoor shower, a dining and BBQ area, a pool surrounded by trees for shade and privacy, and a spa.
Luxurious yet cozy throughout
The space makes the most of the spectacular views, with large windows positioned throughout the home as well as balconies and terraces to enjoy that gorgeous California weather. As People reported, Douglas fir hardwood flooring and white beamed ceilings are present throughout the home, adding a cohesiveness to the gorgeous property as well as a beautiful contrast between the pale walls and ceilings and darker floors.
Foodies will adore the chef's kitchen, which, as Redfin demonstrates, is fully decked out with state-of-the-art stainless-steel appliances, a massive marble-topped island, plenty of counter space, and a hammered copper feature above the gas range that adds a rustic French country feel. Plus, one wall features a row of windows, giving you breathtaking mountain views as you cook and entertain. Nearby, there's a cozy breakfast room with a fireplace for curling up with that first morning cup of coffee, as well as an upholstered built-in bench nestled into a bay window area near the staircase to the upper floor.
The main living area is incredibly open, with wood beams throughout and a few details such as wainscotting on the walls and a statement stone fireplace. There's also a wrap-around balcony near the formal dining room and one of the living spaces, so you're never more than a few steps away from being able to enjoy the outdoors.
A full-floor master suite masterpiece
The entire top floor of the home is devoted to the master suite, and since all four additional bedrooms are tucked away on the lower level, the master suite is truly a private oasis — and Redfin has several stunning images. The master bedroom features high angled ceilings with white beams and a set of French double doors flanked with additional windows leading out to a balcony, making the entire space feel incredibly airy and light. The size of the room means there's ample space for the bed, as well as a sitting area that overlooks a wood-burning fireplace, this one done in aged brick for a cozy cottage feel. And, of course, you can't forget the master bathroom, which features yet another fireplace, a freestanding tub as well as a large walk-in shower, two marble-topped vanities (and marble detailing near the shower as well), and even a little makeup area with a vintage-inspired light for getting ready.
Fashionistas needn't worry because the master suite also has a huge walk-in closet with plenty of built-in shelving, a large island, glass-encased shelves for additional storage, and a unique angled ceiling on one side that adds character to the space. While the master bedroom itself is tucked away behind a set of French doors, there's also an office space that overlooks the main floor of the house, as well as several bookshelves and a chandelier hanging over it, all bringing in that French country style.



