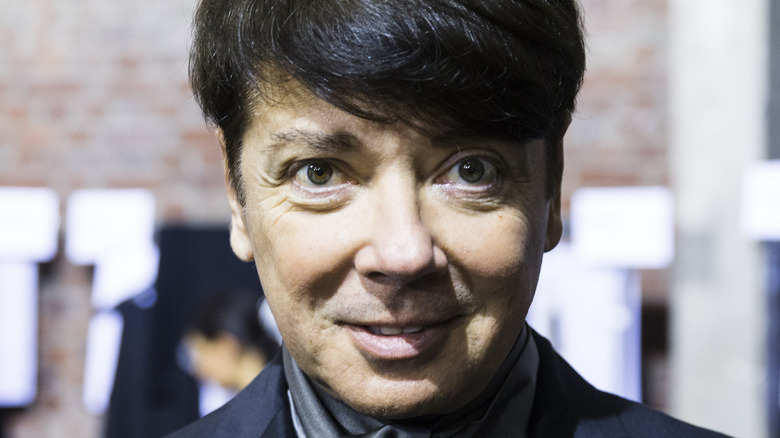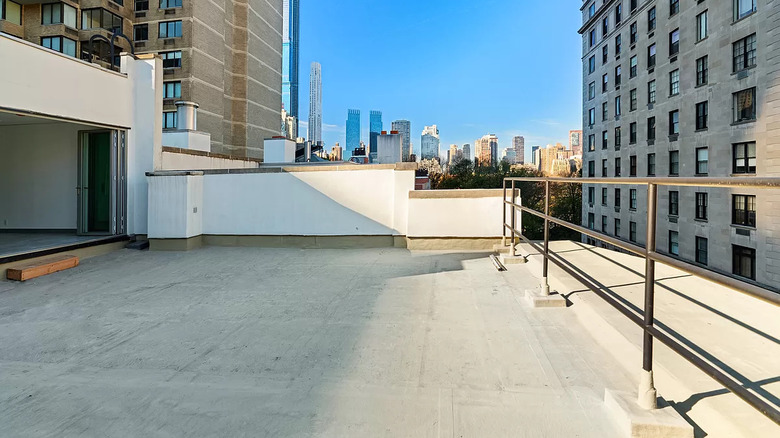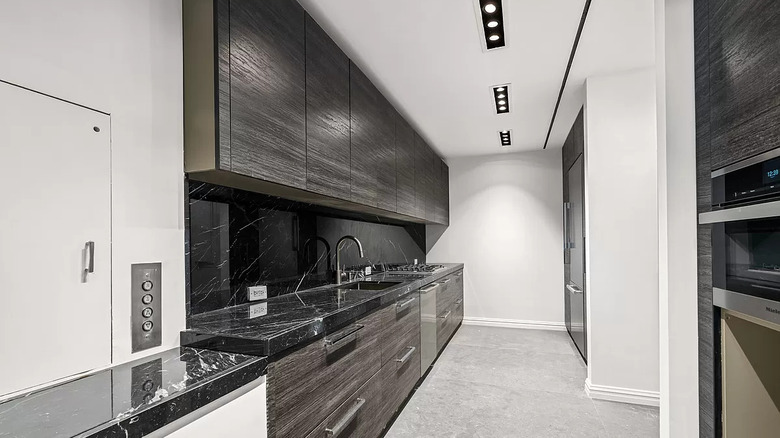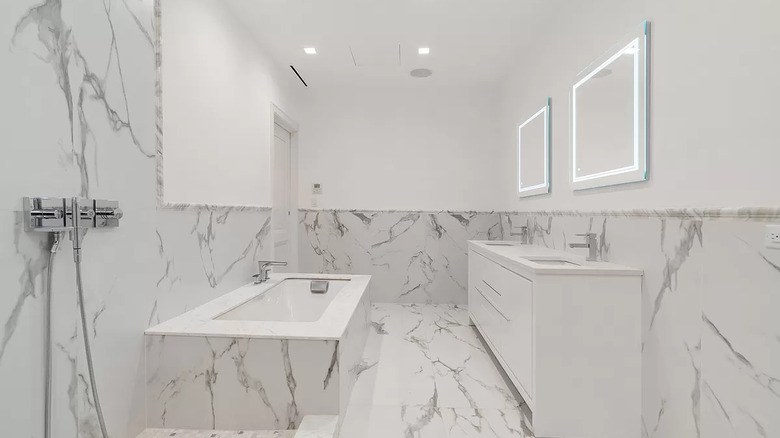Russian Fashion Designer Valentin Yudashkin's $8 Million NYC Home
Fashion designer Valentin Yudashkin has listed his New York City condo on the market for $8.17 million, according to New York Post. Yudashkin purchased his condo back in 2008 for $5.7 million, so he'll walk away with some profit if it sells soon. The Russian fashion designer was recently dropped from showing his new collection at Paris Fashion Week, for mostly political reasons. As a result of being dropped, Yudashkin opted to post his complete fresh new collection on YouTube for everyone to see, as stated by New York Post.
Yudashkin's condo will keep him busy as Paris Fashion Week rolls by. The 2,500 square foot is located in one of New York's most high end neighborhoods off of Fifth Avenue on 4 East 62nd Street, according to the listing. The Curzon House Condominium is just around the corner from Central Park and has stunning views of the park from the rooftop terrace.
Rooftop terrace with views of Central Park
Yudashkin's condo offers minimal outdoor amenities, but the ones that are available are truly stunning. It has a gorgeous outdoor terrace with a dumbwaiter and a sunroom where residents can hang out during the day and have parties at night, per the listing. It has its own private outdoor terrace aside from the main rooftop area that casts gorgeous views of Central Park and the skyscraper buildings surrounding the condominium.
The condo building has an all-inclusive staff for whenever the residents need any assistance, as stated by the listing. In addition to the collection of amenities for the residents, there are also a handful of luxurious stores they could indulge in to go shopping and try new fancy restaurants. Shopping isn't for everyone, which is why New York has so many other things to offer, such as different museums to visit, walking through beautiful botanical gardens, or various coffee shops to try; there's always something to do.
Italian cabinetry kitchen
The two-bedroom condo has an immediate entrance straight from the elevator arriving directly into the living room and dining room, as seen on StreetEasy. The living room has a breathtaking space with a built-in fireplace, lots of natural lighting coming from the three windows, and hardwood flooring. It's ready to be filled with luxurious furniture pieces, beautiful art decor, and nostalgic knick-knacks. The dining area shares the space with the living room, which for the future residents will be a creative project figuring out how to divide the space.
Walking throughout the condo into a long stretched room is the fully equipped kitchen with stainless steel appliances and light gray marble floor. Italian cabinetry takes place on white walls with striking black marble accents just above the stovetop. It aligns perfectly with the black marble countertops that stretch from one end of the room to the other.
Marble-clad en-suite bathroom
The condo has amazing long hallways that lead from room to room, first greeting you with the guest bedroom. It has a floor-to-ceiling window capturing all the natural lighting and offers magnificent views of the city, especially at night when everything is lit up. The master en-suite has its own skylight with multiple lights in the ceiling, via StreetEasy. The master bedroom also has its own set of floor-to-ceiling windows allowing in as much natural light as possible. It has a reasonably sized closet with the perfect amount of storage space for personal belongings.
The guest bathroom is located next to the guest bedroom with a white clean interior and black marble flooring. It has a beautifully lit mirror hung on the wall above the sink. The en-suite bathroom has a marble-clad interior, a separate tub from the shower, and a dual sink with their own LED-lit mirrors.



