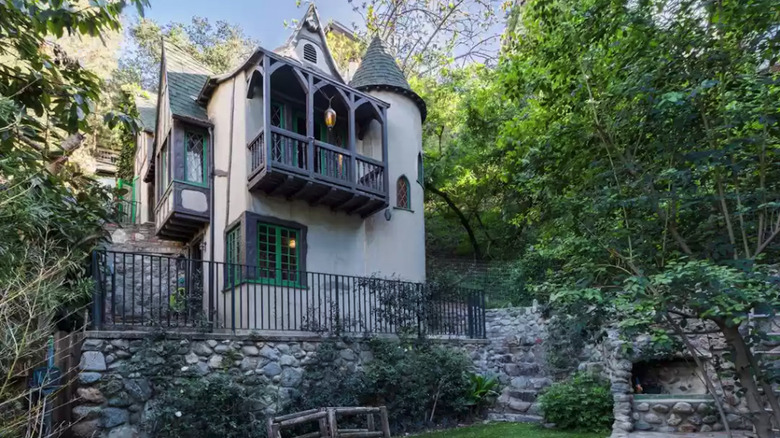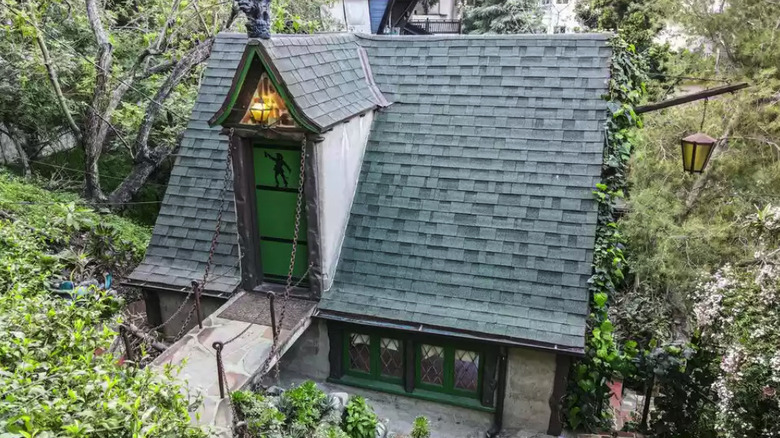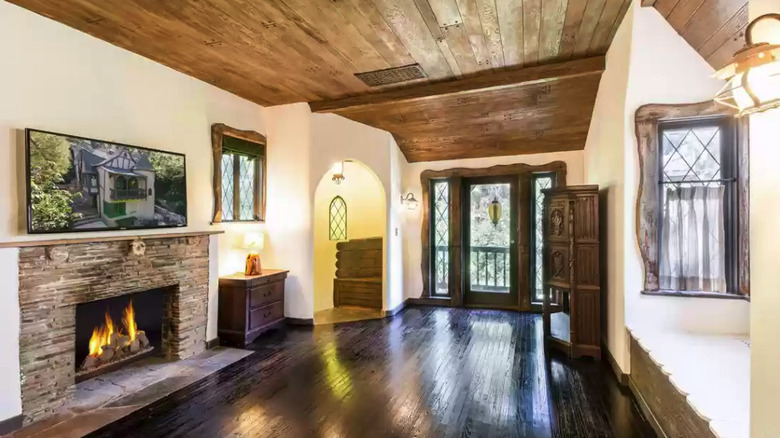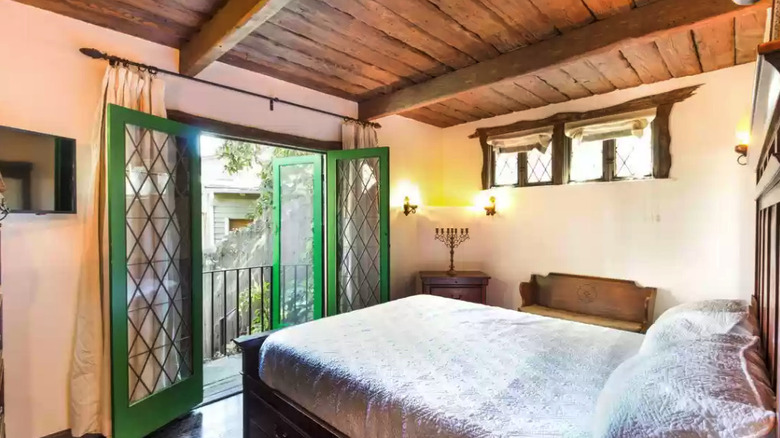The Real Life Inspiration For Snow White's Cottage Is On The Market For $1.39 Million
The way a house is designed and the overall aesthetic it has can transport you to a whole new place — for example, even if it's nestled in suburbia, a home designed like a rustic cabin may have you feeling as though you're on a mountain retreat every day. If you've always dreamed of living in a picturesque fairy tale world, you'll definitely want to check out a unique California property that recently went on the market.
While many homes in the Hollywood Hills, where this particular property is located, are sprawling modern masterpieces, the one-of-a-kind cottage on 6937 Vanland Trail is a smaller space that packs a ton of charm into its petite footprint. The 1,026 square foot property recently went on the market for $1.39 million, as New York Post reports. And, any Disney fans will be intrigued by the fact that the home is reportedly the inspiration for Snow White's quaint cottage in the original 1937 classic.
It's quite a unique opportunity for a potential buyer as well, as this is only the second time the property has been on the market — after being built in 1938, the same family-owned it for decades. It first changed hands in 2016 for a $949,000 price tag, and several upgrades have been done inside, potentially leading to the bump in the price.
Read on to learn more about the two-bedroom, 1.5 bathroom property that seems to have been transported straight out of a fairy tale.
A quaint cottage facade
The home sits on a relatively compact 2,792 square foot lot, as per the Realtor.com listing, tucked away in a secluded canyon. The listing mentions that the house isn't visible from the street — anyone visiting has to walk down a set of stairs to reach the cottage, which only adds to the sense that it's been transported from a fairy tale world.
If elements of the home's exterior seem familiar, it's because it has parallels to the iconic castle at Disneyland designed by architect Roland E. Hill, the listing notes. The facade features vertical wood detailing, leaded windows, and stone accents throughout, providing that fairy tale cottage aesthetic. If you allow your gaze to drift upwards, there are also a series of turrets and sloped sections of roof covered in textured shingles, as well as a series of balconies and a multi-colored brick chimney that could easily be the focal point of a fairy tale.
While other homes may have grand double doors to welcome guests, anyone visiting this property instead traverses a stone-covered walkway bridge towards a storybook door with a character silhouette on the front, a bold emerald green hue, a vintage-inspired light to illuminate the area in the evening, and a watchful gargoyle perched on the peaked roof overhead. The garden mirrors the facade's aesthetic and contains brick staircases, stone walls, a log bridge, waterfall, stone pond, and even a stone stage area that can be transformed into whatever your heart desires.
The perfect blend of vintage and modern
Though the interior of the space is filled with plenty of quaint details befitting the cottage aesthetic, there are also several modern amenities and additions sprinkled in, such as smart home heating and cooling, making the space the perfect blend of both worlds, according to Realtor.com.
Rustic wood beams frame all the windows and balcony doors, mirroring the wood detailing on the home's facade, and worn wood planks stretch across the ceiling as well, adding a coziness to every corner of the cottage. The home also features arched doorways throughout, a simple detail that adds a serious style statement. Stone staircases connect the property's three stories, and there are charming details in every room.
The living room area features a stacked stone fireplace as well as a picturesque window seat with scalloped trim, the perfect spot for curling up with a collection of fairy tales for some reading. There's even a wood-framed built-in shelf nearby for storing your collection and a nearby balcony for letting in some fresh air.
The kitchen features white cabinetry with scalloped trim and stained wooden doors, as well as a petite farmhouse sink that fits in flawlessly with the aesthetic. However, modern additions such as a gas range, stainless steel oven, and sizable white refrigerator mean that you can whip up all your favorite dishes with ease. A little dining area tucked away near some windows in the corner rounds out the kitchen space.
A fairy tale haven
The unique property truly seems like a peaceful haven nestled amidst the hustle and bustle of Los Angeles, and the master bedroom and bathroom exemplify that. As the photos in the Realtor.com listing demonstrate, the wood plank ceiling with rustic wood beams and wood-framed mirrors and doorways carry through into the bedroom, and the star feature of the space is a set of French double doors with leaded glass panels that swing open to a small balcony. A few additional windows bring even more natural light into the space, and there are several vintage-inspired sconces mounted on the walls that offer a charming glow.
The master bathroom is one of the few spaces that has received a huge overhaul. The small sink has a vintage feel, but it's contrasted by a massive walk-in shower with glass doors, glossy black tile, and gleaming stainless steel fixtures. Even in the compact space, however, there's a small window that provides natural light as you're getting ready for the day.
The second bedroom and half bath on the property are located on the top floor, and the unique features of the home mean both spaces have a sloped ceiling. The bedroom has two large windows and is essentially a blank slate that can be transformed into whatever you'd like — the current owner has a desk in it, suggesting it could be an office or perhaps even a library for storing all those fairy tale tomes.



