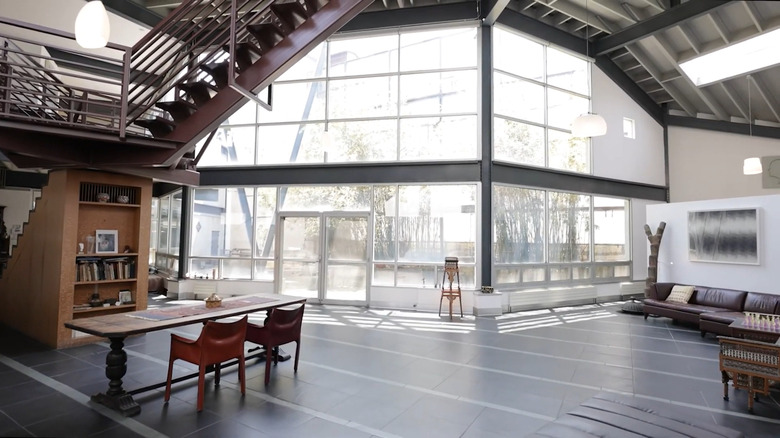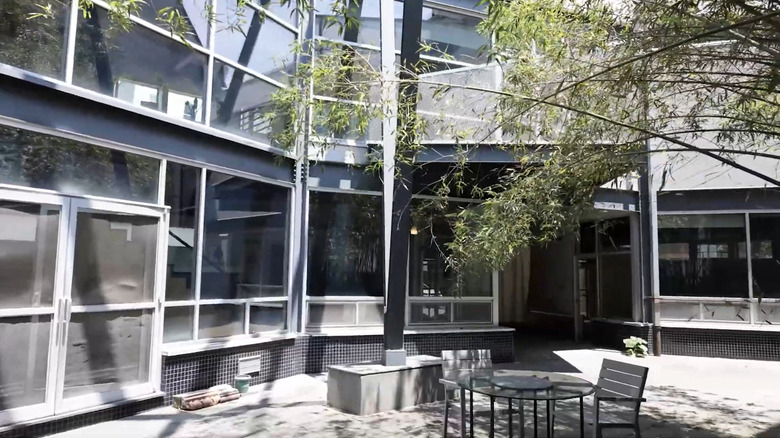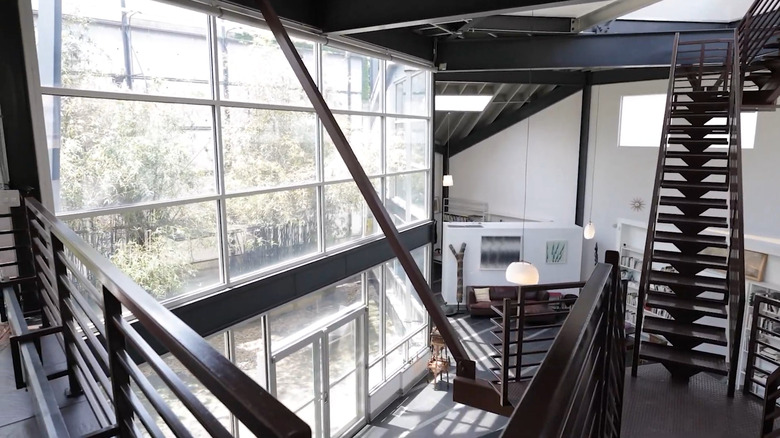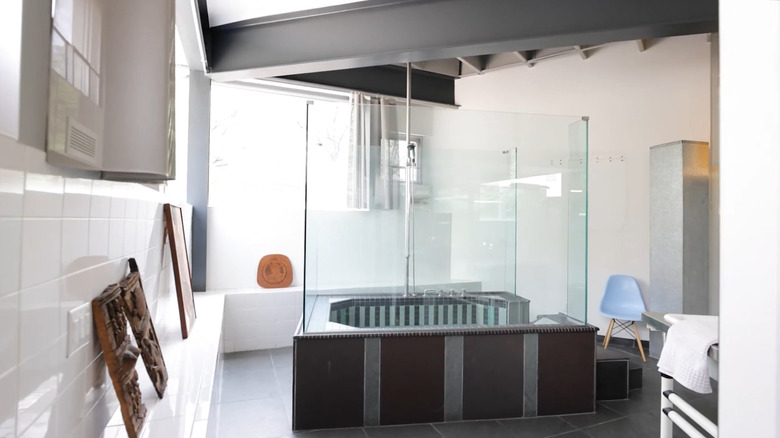Take A Tour Of The Most Unique House In Philadelphia That Just Sold
Blocks away from Philadelphia's Center City, a gray, industrial-style building sits among several unremarkable apartment buildings and brick homes, as described by Realtor.com. Built in 1997, this home, known as Latimer House, has stayed true to its designer's eye for unlikely art and the abnormal. Twenty-five years ago, two world-renowned architects, David S. Slovic and Ligia Rave-Slovic, came together to create this incredible living space which they shared until finally selling the residence for $3.95 million this month, after having it on and off the market for over a decade, as told by Mansion Global.
Latimer House is technically a three-bedroom, five-bathroom townhouse, but it is difficult to draw exact lines as the home was designed to be an incredibly open concept art piece that holds even more art within. Philadelphia explains that Slovic and his wife created the property to house some of their art collections. Over the years, the couple has collected many different art pieces in the form of decorative objects, sculptures, and paintings.
The massive private courtyard garden
In downtown Philadelphia, it's hard to find a yard of any kind incorporated into a home. One stand-out feature at 1200 Latimer St. is the 2,000-square-foot private courtyard garden that takes a bite out of one of the home's exterior walls, as explained by Trulia. This garden is filled with tall bamboo, which can be seen from many of the house's extra-large windows. A section of cement was also poured at the entrance of the courtyard, where a small stainless steel kitchenette is placed along with a table fit for just a couple of people.
When looking at an aerial view of the property, you will notice a flat roof with a glass-walled pilothouse on top of it. According to Phildalephia, the architects always meant to add a rooftop deck with a sculpture garden but never got around to it. Possibly, the new owners of Latimer House could add their own touch of creativity to the deck as the roof of the home was originally built to accommodate heavy objects.
A one of a kind floor plan
As discussed, this architect-designed home leans into the ultra-modern open-concept layout. There is only one door to allow privacy in the bathroom and a few full walls. You will also notice other exposing elements such as the three-story high ceilings, intertwined floating staircases, and a glass elevator. Despite this unusual design, Compass listing agent Robin Halpern says this house offers plenty of privacy, via Realtor.com.
Some rooms in this residence include a guest suite with a kitchenette, a living-dining area, an office, a library, a studio, and an accessory apartment. The layout of this home certainly has its own personality, and it can be redesigned in many ways by new owners. The listing photos show a great use of space by the architects who outfitted their property with a lot of antique and vintage-looking furniture among countless art pieces hung on the walls and put out for display.
Out-of-the-norm bathrooms and kitchens
The bathroom and kitchen areas are some of the most atypical spaces in the home. Both rooms feature sinks and counters made from stainless steel apparently purchased from a nearby secondhand restaurant supply store, per Philadelphia. The main kitchen is also equipped with sleek cabinetry and top-of-the-line appliances giving it a look of both futurism and professionalism. It is beautifully lighted and has an incredible amount of storage space, so the counters never look cluttered or dirty.
The primary bathroom may surprise you when you come upon the massive freestanding shower enclosed by tall glass panels. The room gets lots of light from slim windows lining the entire upper half of most of the walls. Around the shower is a semi-circle of built-in bench seating covered in white tile holding even more art. In this room sits one large kitchen sink in front of a few large mirrors, which can also be found in other parts of the home.



