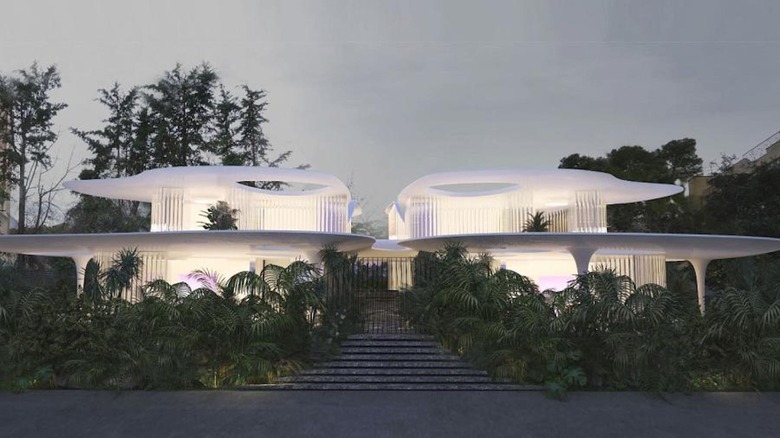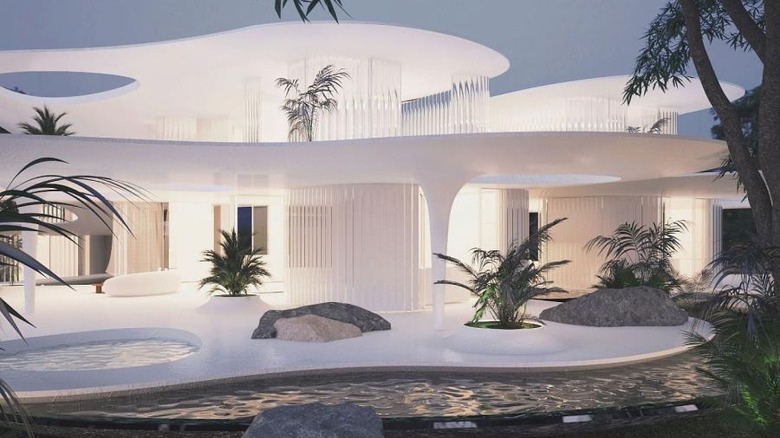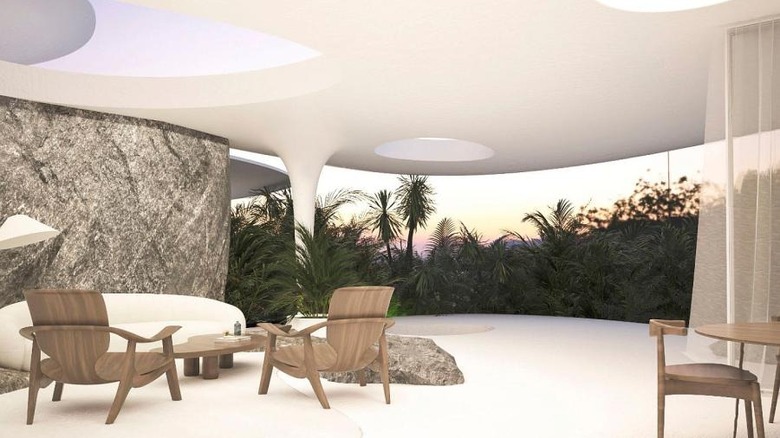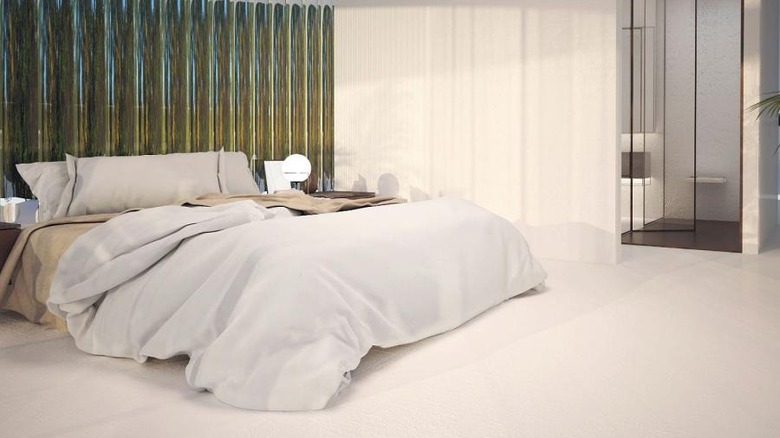Step Inside This Space-Age Mansion In Greece That's Being Sold For $6.9 Million
When thinking of homes in Greece, you likely first envision the classic Mediterranean charm of dwellings in Santorini and other tourist areas that you've seen in countless photos. However, as New York Post reports, there's a mansion that recently went on the market for $6.9 million in Vouliagmeni, Greece, that has a one-of-a-kind design far different than the standard Greek dwelling.
The property is located in the upscale neighborhood of Kavouri, and is just steps from the beach. However, it looks like it's been transported from another planet entirely due to its space-age design. The mansion is known as the "Butterfly House" due to its unique structure — the home has an organic shape arranged into four primary quadrants with cut-out details that make the entire space look like a butterfly from an aerial view, as the listing photo from JK Property & Yachting highlights. The unusual shape of the home is matched by another eyebrow-raising detail — there are actually no walls in the space, allowing the exterior and interior to blend seamlessly in this coastal Greek mansion.
The home is still under construction, so there may be a few changes yet to come, but it currently has over 5,300 square feet of space over three levels, as well as an elevator that allows you to move seamlessly between the three floors. Read on to learn more about this one-of-a-kind property that seems like something taken out of a chic sci-fi or fantasy film.
Blending the interior and exterior
As the aerial view of the property shared by JK Property & Yachting demonstrates, the futuristic mansion is nestled amidst more traditional-style properties. However, the abundance of greenery surrounding the home makes it feel more secluded — and given the lack of walls, all the greenery likely adds a needed degree of privacy.
The floors stretch out beyond the ceiling, creating a variety of patio-like areas where you can soak in the sunshine. There are also several unique columns on the exterior spaces with a sleek and sculpted appearance that is a far cry from the typical Greco-Roman style architectural columns. In addition to the open patio areas, there are a number of what are essentially holes in the ceiling, filling the space with even more natural light and emphasizing that indoor-outdoor feel.
Though the exterior is primarily the same sleek white material as the interior, there are a few stone details near the entry gate and a wrought iron gate that leads to the mansion. The white exterior is also broken up visually by plastic dividers positioned throughout the space.
Finally, while the beach is close by, if the owner would prefer to swim a few laps in privacy, there's also an outdoor pool on the property. There are also four parking spaces in the mansion as well, so any luxury vehicles can be housed safely out of the sunlight.
A sleek and futuristic space
The main floor features living and dining areas, as well as an open-concept kitchen, as photos from the JK Property & Yachting listing demonstrate. While there are some areas elsewhere in the home that have light wood flooring to mix up the aesthetic a bit, the majority of the space features stark white walls and pristine white flooring, adding a futuristic feel to the property.
However, the addition of a few stone feature walls adds texture and warmth to the space, and the incorporation of some water features accomplishes the same thing, bringing in natural elements that contrast beautifully against the otherwise quite stark and modern interior. While there are no exterior walls, the home also features several panels of plastic in a bit of a scalloped pattern, creating an eye-catching design detail and adding a few dividers that help break the floor plan up into distinct zones.
Rather than all glossy white cabinetry and plastic dividers, there is a partial wall area near the kitchen crafted from wood slats, adding some visual interest to the space and helping to define the kitchen area. The kitchen features a large island with a waterfall countertop, and the addition of a stainless steel faucet and wooden stools helps to break up the all-white aesthetic. None of the typical kitchen appliances are visible, such as a fridge or stove — they may come later in the construction process, or they may be hidden cleverly within the island.
A chic modern bedroom
All the bedrooms in the home could have been taken straight out of a luxury hotel, with white flooring and walls that provide the perfect minimalist backdrop for any textures or neutral tones you want to incorporate. For the listing photos, JK Property & Yachting have added some potted plants, dark brown wood furniture, and natural textured rugs to make the space feel minimalist and chic rather than too sterile and institutional, a definite risk due to the nearly all-white aesthetic. Luckily, as New York Post clarifies, the bathrooms are one of the few spaces within the mansion that do contain a few walls, adding a bit of privacy in that particular area of the home.
In order to create a peaceful master retreat, the primary bedroom is on another floor than the remainder of the home's bedrooms. It features a walk-in closet (where any colorful clothing items would serve almost as works of art, given the incredibly neutral color scheme of the rest of the room) as well as a veranda with a jacuzzi. The other bedrooms are tucked away on the lower level, providing plenty of space for any guests or additional family members while still maintaining a more secluded master suite.



