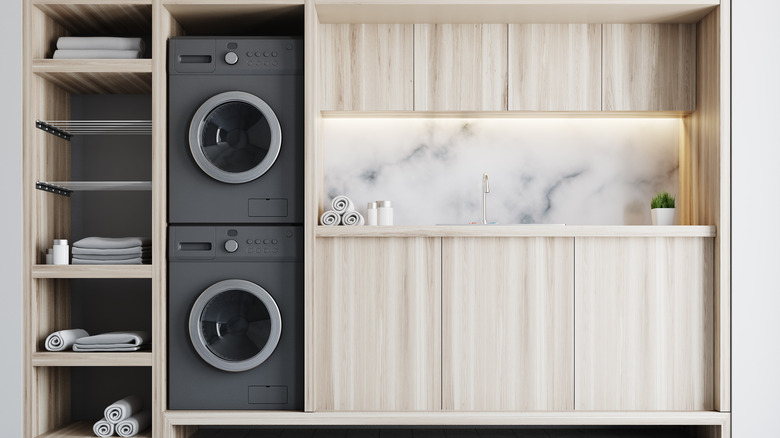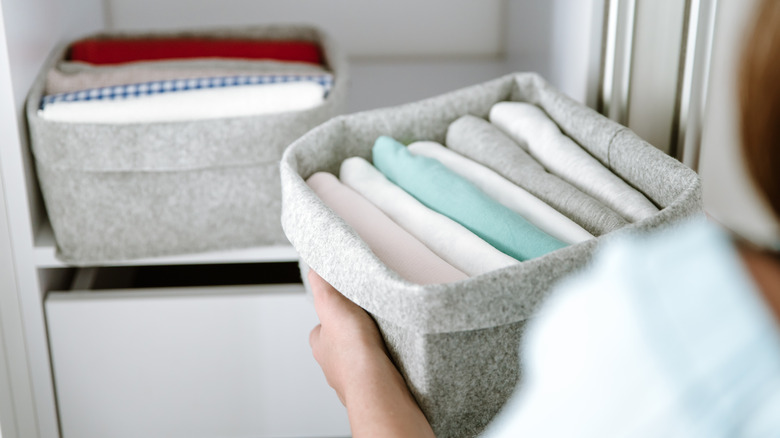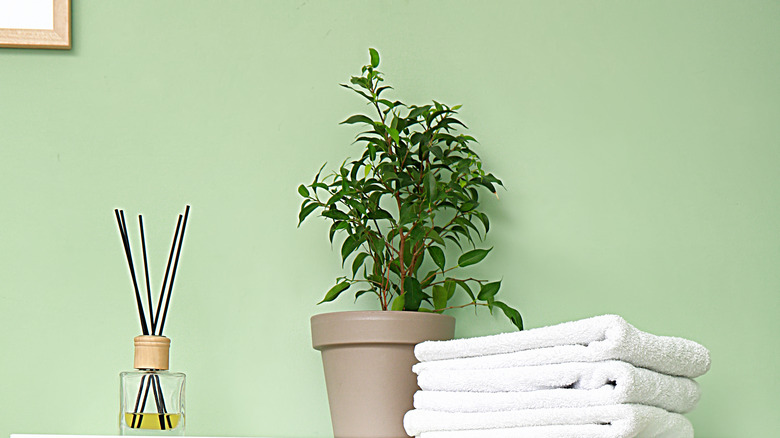How To Repurpose A Closet Into A DIY Laundry Room
Whether you are renovating or looking for a DIY project, a laundry room is not only useful but a great way to make it your own. While it might be tempting to look at the existing space and consider storage or shelving, sometimes moving it to another spot can be just the ticket. Here is how to repurpose a closet into a DIY laundry room. Added bonus, clutter stays behind closed doors.
It's actually not as difficult as it might sound, with the most challenging aspects being the plumbing and electrical. First, see if you have a closet behind the kitchen or bathroom, which will make plumbing and drainage easier to set up. Unless you are a licensed professional, it's a good idea to leave that up to the pros according to Pro Junk Dispatch.
Next, take the dimensions of the closet to really get an idea of the space you have. You might have room for a side-by-side or a stackable washer and dryer set. Take your existing appliances into consideration unless it's time to buy a new set, which should be about every decade, according to Forbes.
Design the Space
Once you have the dimensions of the space and the pros to tackle the tough part, it's time to bring out your inner DIY spirit to design the perfect laundry room. Take everything out and see where shelving and storage can go after the washer and dryer is in. It's a good idea to think about what is important to have in the laundry room so that it is really custom to your needs.
Draw out what you want the laundry room to look like. Where do want the shelves, drawers, bins to go? Then head over to the hardware store and have them cut shelves to your dimensions and install them at home using household tools. Corner pressure shelves are also a good option that can be moved around easily. Another option is to go through a closet design company or a box store and get a system that you can easily install at home with everything you need. While demolition is certainly an option, it's easier (and more affordable) to use the space as-is.
There are a lot of creative ideas, hacks, and items out there. Popular items like hook-on bins, slide-out drawers, and folding tables really make every inch of the space intentional (via Better Homes and Gardens). Cost ranges depending on what is added or built, with the plumbing and electrical being the priciest. If a bookshelf or sliding drawers are being built or installed, that can also bump up the price. Think about the budget and plan accordingly.
Don't forget about décor
The planning and design are laid out, now comes the fun part — décor. This is where personal style comes into play. Think about colors, patterns, and the rest of the house. Do you want it to blend in or stand out? Some great tips include adding layers, designing a focal point, and taking advantage of wall space (via HGTV).
Adding wallpaper is probably the easiest and most cost-effective way to really make the space its own. Take in your personal style (shiplap vs. sleek, bold colors vs. neutral) and play around with the closet. Since the small space is not necessarily the focal point of your home, it's a great way to get creative and take some design risks.
If you are looking for a fun project that won't break the bank, this might be it. With a little planning, professional work, household tools, and imagination, you can create an existing closet into the laundry room of your dreams.


