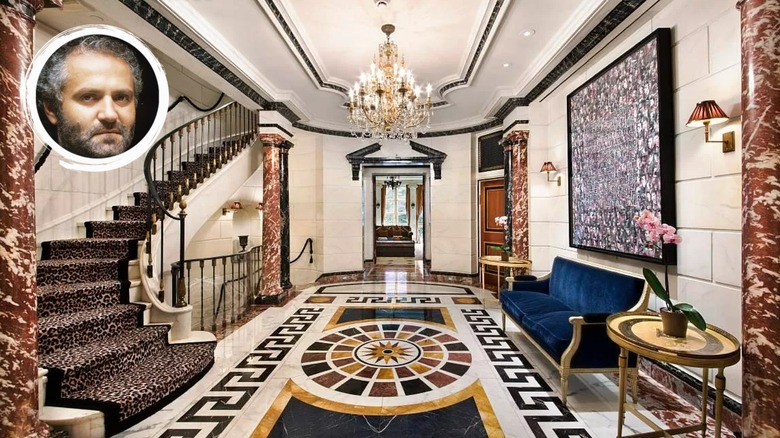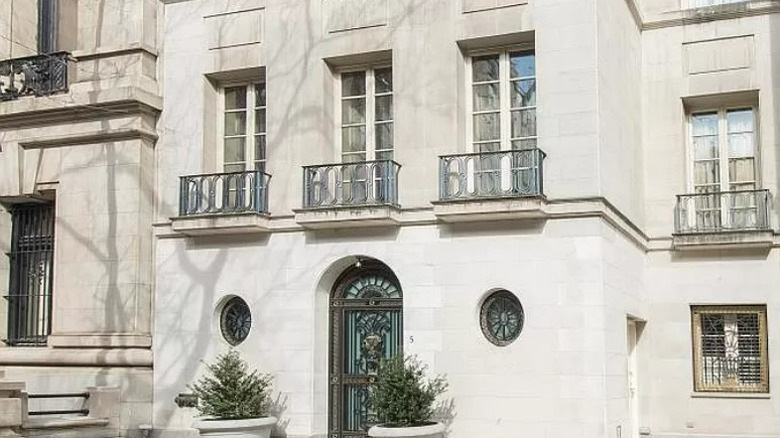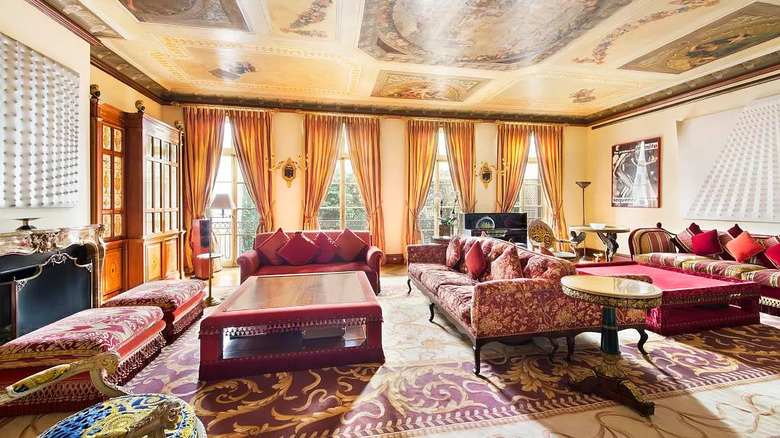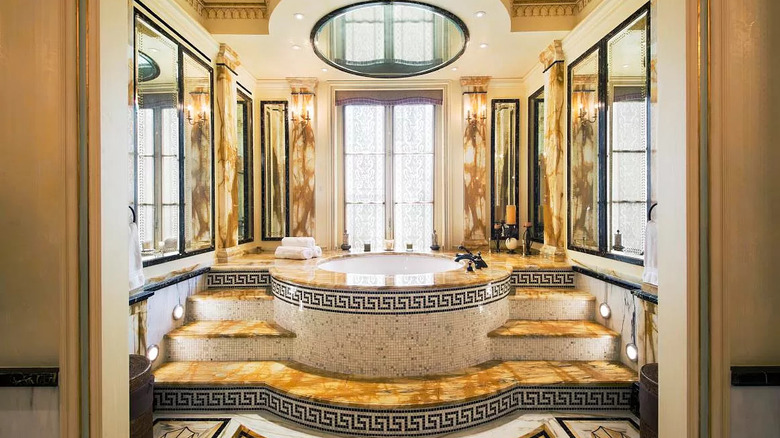Take A Tour Of $70 Million NYC Mansion That Belonged To Gianni Versace
Gianni Versace was such a powerful influence that his former home still shows his personal style more than 25 years later. The NYC mansion that was once owned by Versace, the founder of the fashion empire by the same name, is now on the market for $70 million, as per New York Post. Unbelievably, the designer bought the 14,175 square foot estate for only $7.5 million in 1995, just two years before his passing. The East 64th st property features 17 rooms spread across six stories.
After being bought in 2005 by Thomas and Ximena Sandall for $30 million, the residence still has most of its original furnishings put up by Versace. Four of the floors have been maintained and restored to show off their New York-Italian charm. However, the owners have put their own touches on the property too. While living at the famous home for at least 16 years, they added a media room and a game room.
Outdoor space fit for royalty
The outside of this home uses more than 3,000 square feet of space. The property, which is described as neoclassical by Sotheby's listing, is 35 feet wide, making it even more of a stand-out property on the block. The lot itself is 35 by 100-feet and features a trellised garden just below a balcony that runs the entire length of the backside of the home. It gives the next tenants the perfect opportunity to live out their dreams of being a fashion legend while watching over their gorgeous property.
On the second floor, also called the garden level, there are two entrances to the private garden through the breakfast room and the grand dining room. The garden has some outdoor furniture surrounded by greenery and a cool fountain feature that adds to the nature sounds in the space. Upstairs, a roof deck with a gazebo can be found where the new owners may sit and watch the bustle that is Madison and Fifth avenue, as told by New York Post.
Rooms for any event
Though the estate technically has 17 rooms, the listing by Sotheby's lets us know that seven of them are bedrooms. The home also includes ten bathrooms, an eat-in kitchen on the second floor, and a full kitchen on the sixth floor. When you open the doors to the Versace estate, you first walk into the Gallery, which is outfitted with marble flooring with Greek designs. To the left is a huge staircase that is covered with animal print carpeting. It leads to the second floor, which fits the grand dining room and the breakfast room.
Further up the stairs is the third floor used for lounging as well as working. On one side of the third floor is the great room that features a painted ceiling adorned with Renaissance-like images. On the other side are a home office, study, and a library where tenants can get some work done before relaxing on one of the many comfortable couches in the great room.
Luxurious Versace-designed amenities
This house is distinctly Versace-inspired, and that is obvious in the primary bedroom and bathroom. Located on the fourth floor, the bedroom that once belonged to the late Gianni Versace is as large as some NYC apartments. With oversized windows adorning the walls and a plush bed set supported by tall marble pillars, it would be difficult to find another bedroom like this in the city. Attached to the bedroom are a dressing room and a double bathroom spa, as per Sotheby's. The bathroom has his and hers black marble sinks, a sunken marble jacuzzi tub, and a steam shower. The entire space is designed with black and gold details and lots of large mirrors, only adding to the grandeur of it all.
The newly remodeled fifth and sixth floors still keep the theme of the rest of the estate. On the top two floors, you can find four more bedrooms for guests or family, three bathrooms, the media room, the game room, and the gourmet kitchen. On the top floor, a huge square skylight has been carved out and crowned by panels of glass, as shown on Zillow. The skylight lets in an enormous amount of sun, so the sixth floor is almost always brightly lit with natural light.



