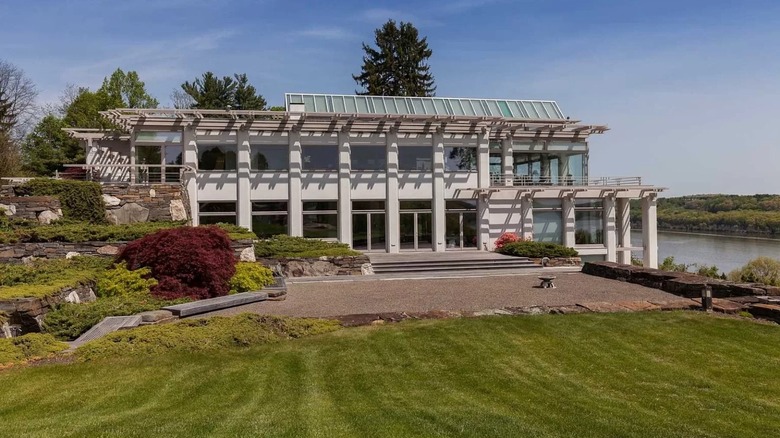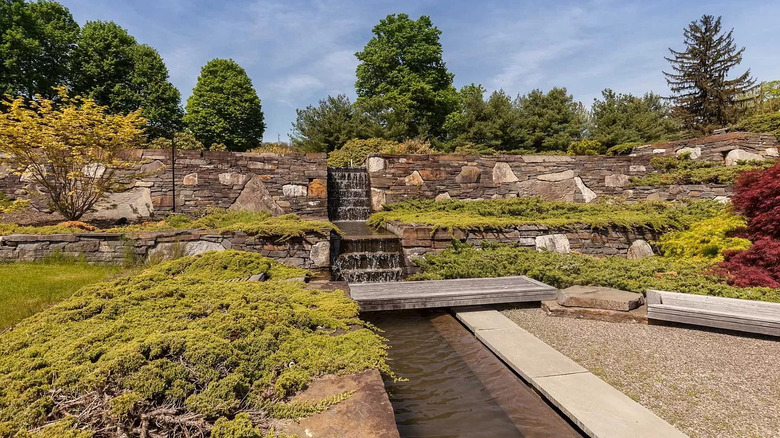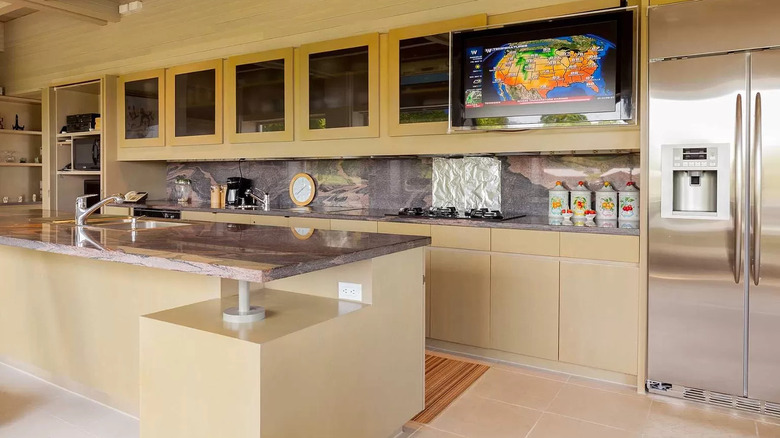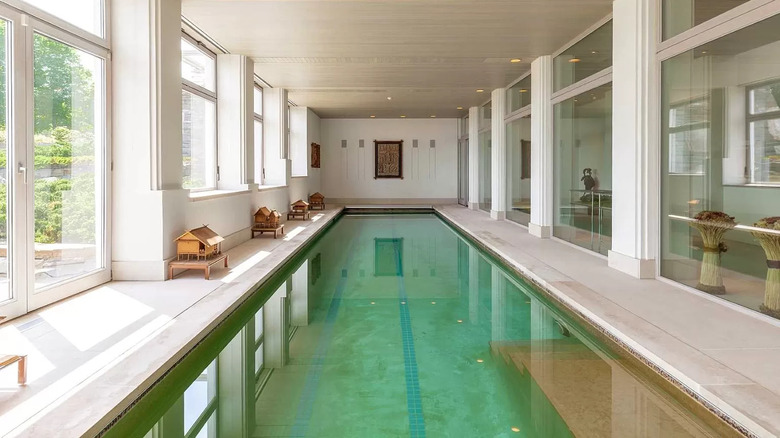A Look Inside The Riverfront Mansion Known As The Hamptons On The Hudson
The final project of the esteemed architect Norman Jaffe has hit the New York real estate market with an asking price of $5.5 million, per the Sotheby's International Realty listing. The New York Post notes that Jaffe is best-known for his architectural influence in the Hamptons, and it's believed that he built this Hudson River mansion as his final project before dying in 1993.
Jaffe custom-built the home in 1991 for the founder of Tau Laboratories, Raymond Auyang, and wife Kwan Ching, though the couple gave Jaffe complete creative control over the project. The pair have actually been trying to sell the home for almost six years now, as Zillow property records show the mansion was originally listed in September of 2016 for $7.9 million. Throughout the years, the price has been reduced, the listing removed, then reposted, and so on. The listing last removed in January of 2021, asking $5.5 million.
A look at the Hudson River mansion
The Hamptons on the Hudson mansion is located in West Park, New York alongside the Hudson River, notes the Sotheby's International Realty listing. The waterfront residence sits on 18.1 acres of property, including over 8,200 square feet of living space. The home is entirely focused on the breathtaking nature surrounding it, with glass windows along every exterior wall of the residence providing a near priceless view of the surrounding trees, riverbanks, and landscaping. They also lett in plenty of sun.
The home is nicknamed the Hamptons on the Hudson for a few reasons — namely, Norman Jaffe's architectural influence over multiple Hamptons homes is visibly present here. Also, the listing notes that many of New York's affluent crowd opt to vacation in this area of West Park.
If the river and surrounding nature aren't enough for you, perhaps the other exterior amenities will be. As the listing points out, the luxurious exterior features include a tennis court, multiple garages (fitting as many as seven cars) which can be converted into guest homes, and a private tranquility garden with a human-made waterfall and stream.
Inside the waterfront residence
According to the listing with Sotheby's International Realty, the west bank Hudson River residence has an impressive six bedrooms and 7.5 bathrooms. The home is built in a modernist style which, despite the 31-year gap between modernist trends, still remains remarkably relevant. Some interior design features include skylight windows, an atrium gallery, limestone floors and walls built to museum quality, and columns and beams built from rare and expensive wood.
Walking through the front door, you're met with a hallway, which has tall ceilings, white walls, smooth and modern wooden ceilings, and the aforementioned limestone floors. It feels like a museum — pristine and bright, with sharp angles. Father down the hallway, the wood ceiling opens up to a peaked skylight. The long gallery leads all the way down to the living area, which returns to the wood beamed ceilings with unique light fixtures, all the walls encompassed by floor-to-ceiling windows. Despite its size, the room feels surprisingly cozy, warmed up with rust orange, plush couches, and a more beige-centric color pallet. Just behind the living room is the formal dining area, with a large round dining table.
The kitchen, although modern, shares a level of comfort and intimacy with the living room. The floor cabinets are a glossy, yellow-tinted cream with gray marble counters, a matching backsplash, yellow wall cabinets with glass centers, and all stainless steel appliances. The walls and ceiling are the same modern wood seen throughout the home.
More of the West Park mansion
Just to the side of the kitchen is a small set of chairs and a round dining table next to a set of glass double doors, providing a great place to watch the nature scenes outside while enjoying breakfast, a snack, or just to sit and relax. Along the wall behind the island, the large square windows are lined with deep ledges with wooden cabinets underneath, acting either as extra kitchen storage/counters, decoration space, or even a window seat. The adjacent wall has a built-in couch in front of the window, sitting next to a fireplace nestled in the center of a wall full of built-in shelves.
The rest of the home feels almost like a museum or science center, glass walls and fences leading you up and down staircases into exquisite rooms. Somehow, despite its modernity and straight lines, the home avoids feeling too sterile.
One of the best features of this waterfront residence, though, is the indoor heated pool, as noted in the Sotheby's International Realty listing. The pool is long and narrow, ideal for lap exercises. Despite being indoors, it still feels quite exposed to the outdoors, the room lined entirely with glass or windows, and mirrored at one end to feel even larger.



