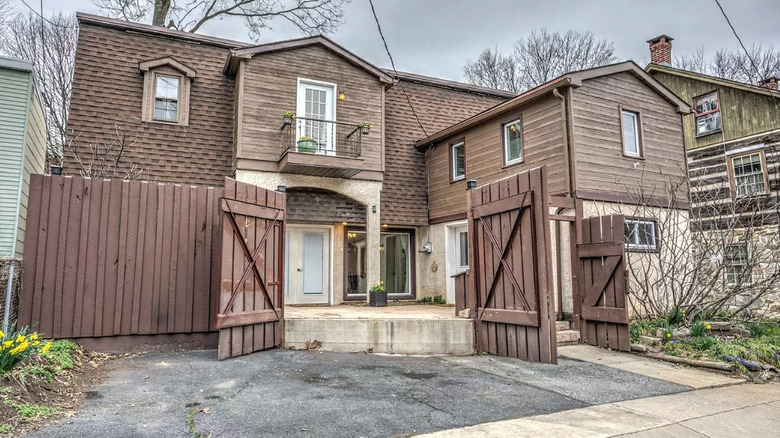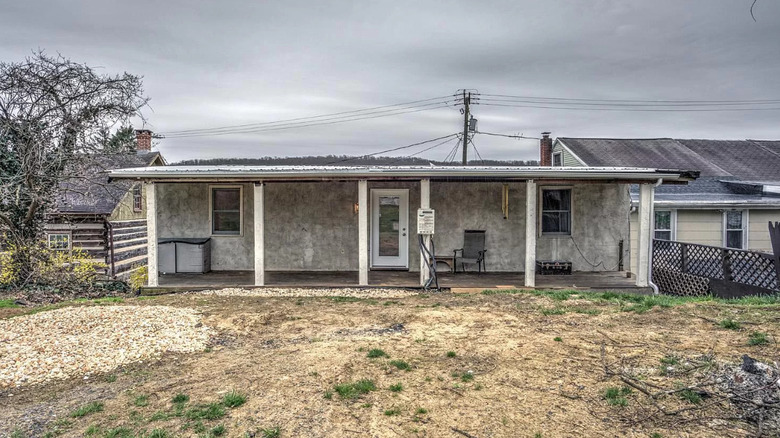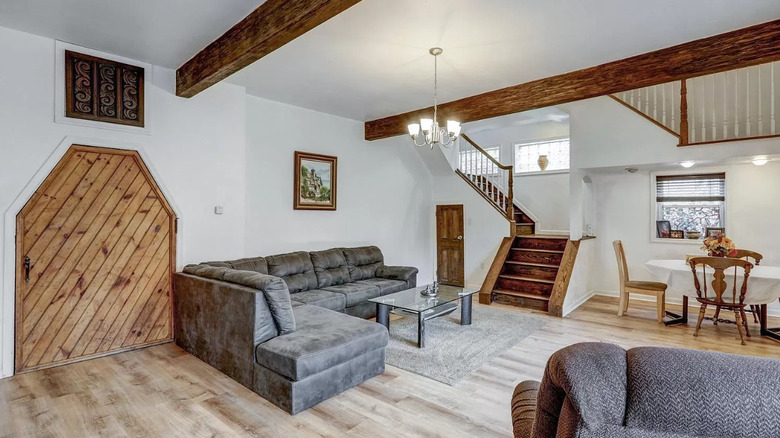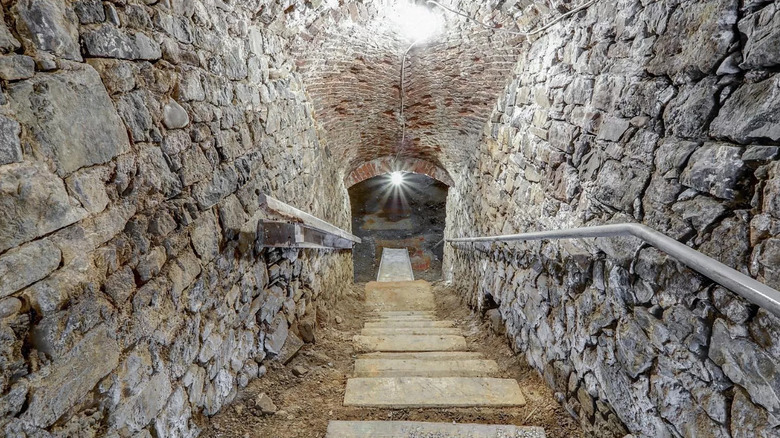The Creepy Addition On This 300k House Has Buyers Scratching Their Heads
There are multiple issues a homebuyer expects to see; mold, water damage, infestations, but a cave in the basement? That's a new one. This contemporary Pennsylvania home was built about 122 years ago, according to Zillow. Sure, the exterior is charming, with elements of wood and stone showcasing the design features of its time. But, what exactly was the need for this creepy door that leads down to a dark and cold cave?
For just shy of $300,000, this offer is a pretty sweet deal with 2,178 square feet of space and three bedrooms (four if you're counting the cave). Although scary, this may be the perfect home for a curious buyer who isn't scared of bumps in the night. So if you're able to get over the coffin-shaped "basement" door, you may be able to uncover stories yet untold behind its mysterious origins and why this door came to be.
The exterior
Although people may have questions about the interior, the exterior is beautiful. The front porch is very large and high above the ground, complemented with an arched entryway. Due to its size, there is a wide variety of design elements that can be implemented in this space. The fenced wooden doors can close for those who desire a bit of privacy, and attached is what appears to be an older and possibly antique mail slot. Besides the front porch is a space sectioned off for gardening plants to showcase in front of the home.
Currently, the backyard is empty with spaces of dead grass. However, its large space means endless possibilities of design ideas that could be installed. There is also a wooden porch to overlook the backyard and a cracked concrete wall that a chair sits against that emits mature contemporary. Luckily this home isn't in the middle of nowhere and is surrounded by plenty of neighbors, so you won't be alone if the mysterious door creeks open when no one's looking.
The interior
Besides the creepy door, this home is spacious and has other unique features. Zillow says the home has dark wood beams that coincide with the staircase. Once upstairs, you'll notice the striking wooden floor of different colors that give off the look of darting stripes. The stairs also showcase an oval opening towards the dining and kitchen area, as well as a compartment above it made of metal.
The kitchen is large and has marble subway tile behind the sink and gray granite countertops long enough to prepare a feast. There is also a notable bathroom with porcelain marble and shiplap walls, as well as an old-fashioned countertop sink. Each bedroom has plenty of windows for natural light, and there is also a charming upstairs patio overlooking the neighborhood. To relax, there is a wood fireplace room with an eccentric mixture of brick and shiplap to complete its overall look. Apparently, there are other small hidden compartments throughout the house as well.
Where does the creepy door go?
The strange door is seen placed casually behind the sectional in the living room area. It's made of wood and was created in a large coffin shape with a black, antique handle attached to it. Above the door is a metal box designed with metal swirls, which is seen consistently throughout the home. Once open, lights appear as well as a staircase and ramp that lead you down to a rather large cave. At the end, there is an entrance that is outlined in brick. However, it seems to have been filled in.
A possible theory for the creepy trap is that it may have been a former cellar-dwelling that this house was built on top of. Local Histories says that in the 19th century, those who were poor and unfortunate slept in cellar dwellings with little ventilation. Later on, as housing requirements improved, cellar dwellings were banned. So, maybe this could be the case for this home? Hopefully, the new homeowner investigates.




