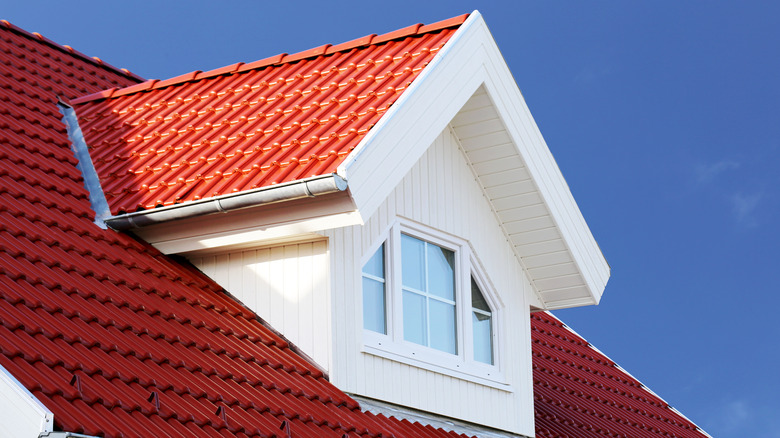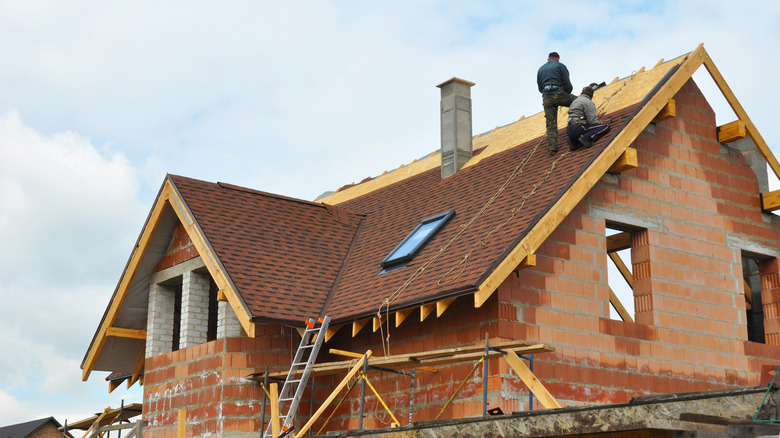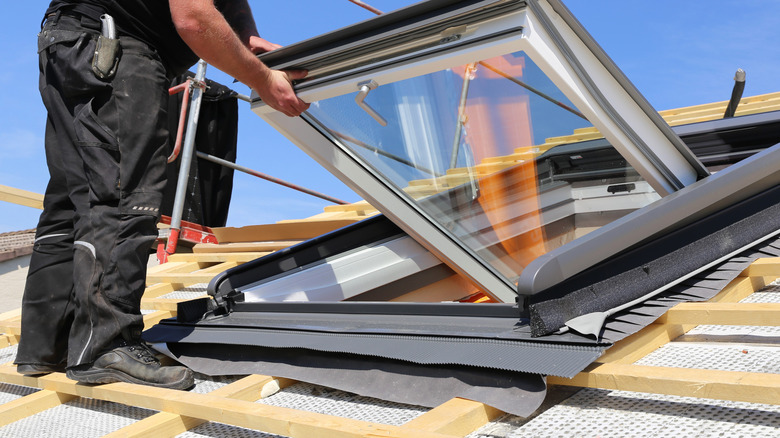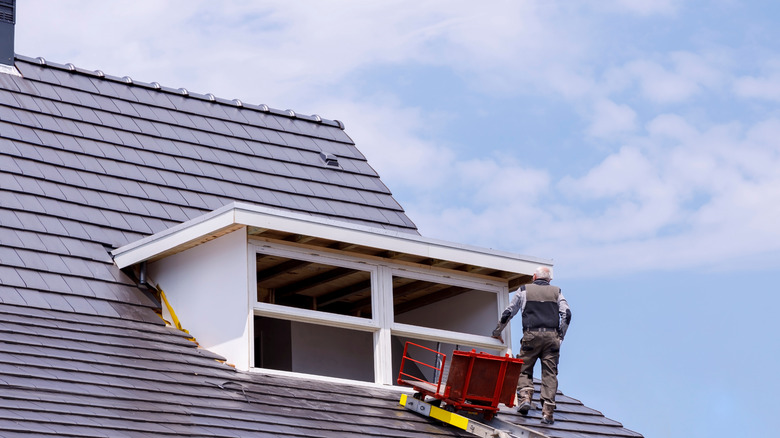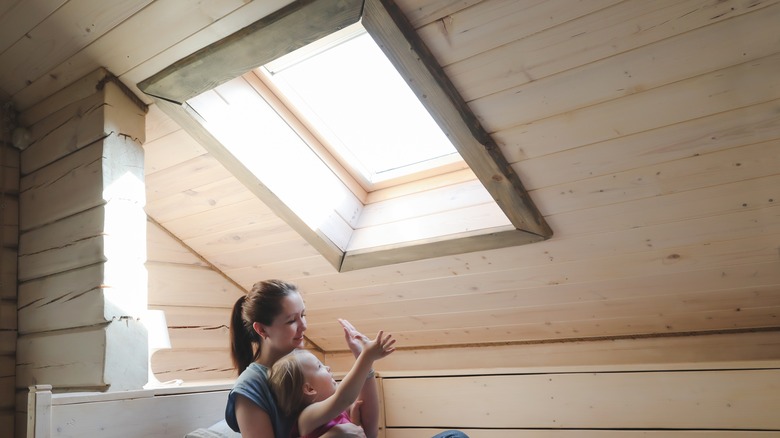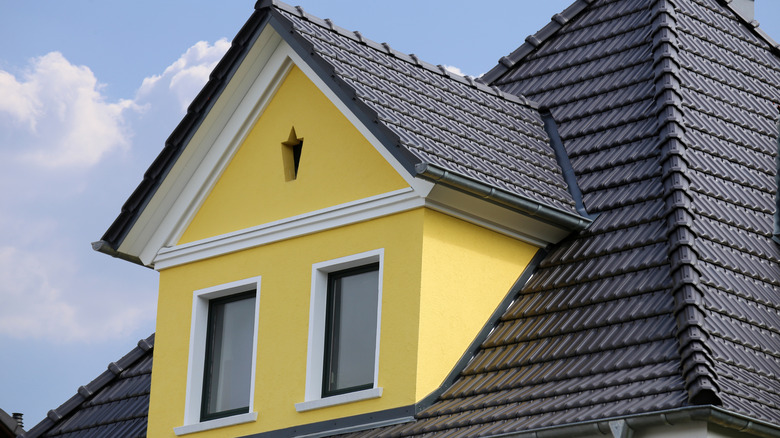How Much Does It Cost To Build A Dormer From Scratch?
For homeowners who don't have the luxury of extending their homes horizontally, building a dormer is often a good alternative to bring life into the otherwise dark and creepy artic. A dormer essentially is a vertical window usually installed on a sloping roof or a wall. Dormers come in different sizes, from normal window sizes to as large as the house. Other than bringing more light and space to the upper rooms, dormers are also sleek aesthetic design elements that can improve your home's curb appeal.
The cost of building a dormer varies depending on factors like the size and permits, among other things. However, according to HomeAdvisor, the approximate cost of building a dormer from scratch ranges from $2,500 to $20,000. It is worth mentioning that dormer designs can be quite difficult to get right. Choosing the wrong style for your house can ruin the image of your home and may even cause a depreciation in the valuation of your property.
Factors for cost
Installing a dormer is often underestimated, especially in terms of costs and the overall scope of the project. It is not the cost of the dormer window that you should be worried about but other secondary cost implications that will ramp up the price. Angi gives a detailed rundown on some of the factors that will influence the cost of building a dormer.
Project size
Similar to any other construction, the project's overall size will determine exactly how much money you will spend. The more dormers you install on your house, the higher the cost. If you're installing multiple dormers, don't be surprised if the cost quickly climbs to the $100,000 mark. Also, when talking about the project size, it is important to consider whether you are installing the dormer on new construction or a preexisting roof structure. The installation of a dormer on a preexisting structure is often more expensive than installing the dormer when doing the roofing of a new house.
Type of roof
The architectural design of your roof will often determine what type of dormer you choose. Some types are ideally suited for steep and angled roofs, while others are exclusive for regular roof designs. To put this into perspective, the average cost of installing a gable dormer, which is the most common design, costs approximately $110 to $150 for every square foot. On the other hand, a flat dormer will cost you less to install, averaging about $80 to $125 per square foot. You should also keep in mind that the installation cost may vary depending on the region.
Labor
Other than the installation cost, the other significant factor affecting the price is labor. Let's face it, roofing projects, including dormer installations, are not DIY projects and are better left to trained hands. Professionals are likely to do a better job, and the product will be longer-lasting. There is so much that goes into building a dormer. It involves opening up your roof and adding more weight to the existing structure. Professionals follow building code regulations which ensures safety as well. Depending on your region and contractor, the labor fees will vary, but the national average remains between $30 and $50 per hour. It is also possible to find contractors that don't charge an hourly rate but a comprehensive, flat rate depending on the overall scope of that particular project. While this cost may appear expensive, it will save you plenty of expenses that will come in the way of repairs if the job is not done correctly.
Permit fees
Most building projects will require you to have a permit before starting the project. Essentially, the permit required by state or local authorities is to ensure the project, whether new construction or a renovation job, is done in accordance with the safety and codes. It is also worth noting that not every project requires a permit, so it is essential to check with the local authorities beforehand. Some contractors will get the local permits on your behalf and include the permit cost in the final quote. However, if you have to get it by yourself, the cost ranges from $390 to $1,930, depending on your region.
Additional costs
In addition to the fundamental cost of building a dormer, there are other secondary costs that may come your way.
Roofing repairs and upgrades
For some homeowners with older homes, the process of building a dormer gives them the opportunity of renovating the entire roof for uniformity. Merging the roofing upgrades, whether repairs or a full re-installation, with building a dormer will attract extra cost; hence you will end up paying significantly more (via Roofing Pricing).
DIY protection equipment
In as much as hiring professionals with proven expertise and experience will do you good, some people may decide to take up part of the task themselves. According to the Cost Helper Home & Garden, if you are considering taking up the task as a DIY project, then you should consider investing in a fall arrest system that will protect you from the danger of falling. It costs approximately $250 to purchase a new one and $35 to rent one for a day.
Types of dormers
There are several types of dormers, each with a unique appearance that makes it easy for you to tell them apart. Typically, dormers are distinguished by the roofing style above the window. Let's have a look at some of the popular options according to Bob Vila.
Gable dormer
Gable dormers are the most common style that you will find in most modern homes. The design is quite simple, featuring a vertical wall with a triangular roof over the dormer window that slopes on two sides. Its design assumes a cottage-like appearance if you look at it from afar. The triangular shape is perfect for draining rainwater and also preventing leakages. The gable dormer doesn't have any fancy function other than bringing light, aeration, and some space to that particular room. Two good things about this type of dormer are that you can install it on any type of roof and also install multiple gable dormers, depending on your preference.
Shed dormer
Unlike the gable dormer, this style features a single roof over the dormer window that is slightly angled downwards, usually in the direction of the roof. The shed dormer slope is so small that it may appear as flat if you look at it from the ground. The slight slope and protrusion of the dormer are necessary for drainage and creating more space. This dormer style makes it possible to fit windows of any size, whether small or large. The shed dormer is ideal for bungalows. Depending on the size that you want, you can also install more than one on the same roof.
Eyebrow window dormer
Just as the name suggests, the eyebrow dormer assumes the shape of the eyebrows. Instead of a triangular or flat roof, the eyebrow dormer has a curved roof over the dormer window. It is also quite unique from its other counterparts because the design doesn't include a vertical wall. This is done deliberately to maximize the amount of light that gets into the attic, but at the same time, the design fails to create additional space in the room. Some people consider this style as just extra windows instead of a dormer.
Wall dormer
Unlike the aforementioned types, the wall dormer is not as common as the rest. The roof design over the dormer window can be any of the previously discussed roofing styles where the only distinction is the appearance of the dormer wall. Unlike other designs that are an extension of the roof, the wall dormer is an extension of the wall of the house. This means that the wall dormer is installed as the continuation of the wall. While it is cheaper to install than the other options, it might not be the best-looking design.
Why do you need a dormer?
Undoubtedly, installing one or two dormers in your house will cost you a couple of thousand bucks. However, installing them for the right reasons will make all the difference and improve what is missing in your home. Let's have a look at some of the reasons why you should consider building a dormer for your home.
For extra space
The attic or any other room just below a sloping roof leaves so little to be desired. Such rooms may be large enough to be converted into an extra bedroom, but there is just not enough headroom. No one likes stooping and bending every time you want to move around in your bedroom. One solution to this problem is installing a dormer to increase the headroom.
To make your rooms more versatile
Another reason to install a dormer in your home is to make the rooms more versatile. The extra height or headroom will allow you to convert that particular space into anything you want, whether a bathroom, extra storage space, or even a guest room. Roofing Pricing further explains that you will be able to install taller furniture and other appliances like showers because of the increased headspace.
Added ventilation
Let's face it; the attic is not the most ventilated place in most houses. The main reason is the absence of enough windows, if any exist at all. A dormer will help solve the ventilation problem because the windows can be opened at any time to let in the much-needed fresh air.
Benefits of a dormer window
Whether you are considering including a dormer in your ongoing construction or thinking of having one retrofitted to your home, you should be aware of some of the benefits.
Better aesthetics
A dormer window is a great way of adding a modern touch to the appearance of your house. The right dormer design will add style to conventional boring flat roofs. Other than that, dormers will also help improve the value of your home. According to Roofing Calculator, a good design adds up to 20% to your original home value. It is essential to let you know that a good dormer style does not mean the most expensive design. Do your due diligence and find a dormer type that best compliments your home.
Avoid moving
Are you thinking about moving because of the limited space in your current home? Well, you might not have to move if you install a dormer. Building a dormer in your current home gives you the extra space that you need without getting into the unnecessary trouble of finding a new house and relocating.
