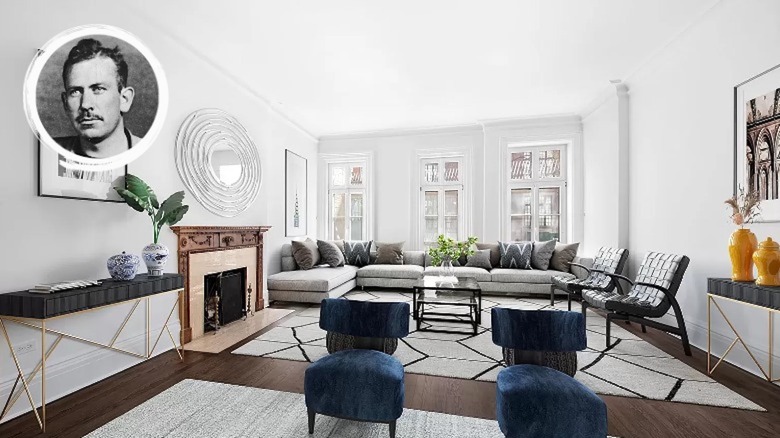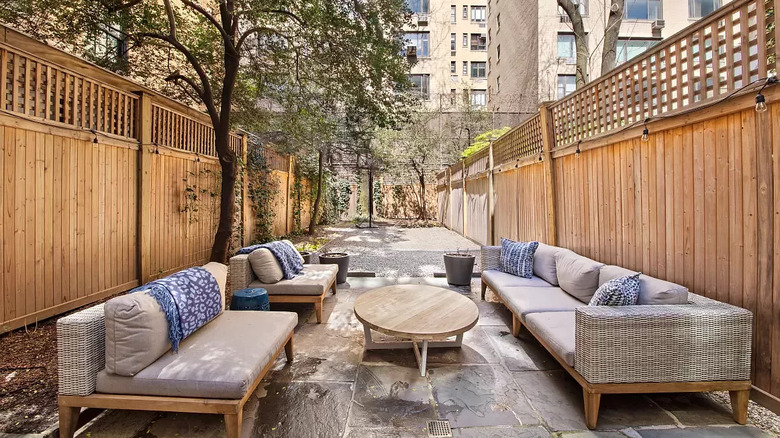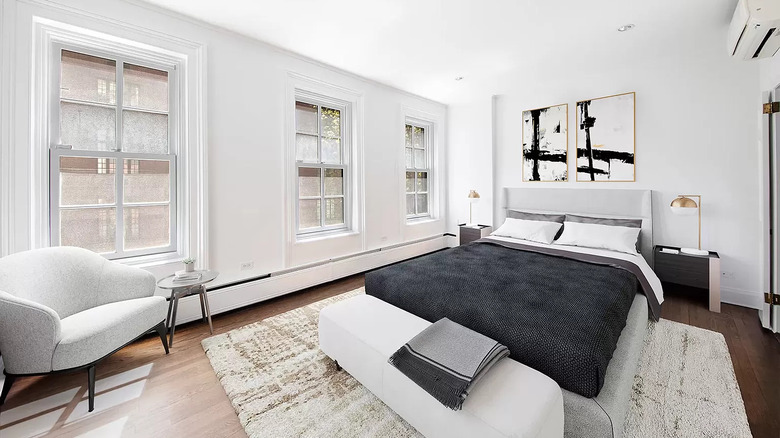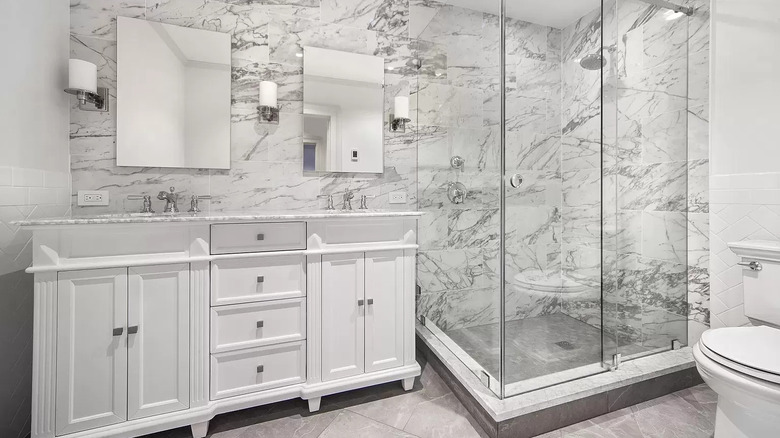Inside John Steinbeck's Two Former NYC Homes Being Sold For $18 Million
Author John Steinbeck's former New York City townhouses are selling for a combined price of $18 million, according to the New York Post. They're also available to be bought separately for $8.95 million for each townhome. They're located on 175 and 177 E 78th St with four floors in each home. Steinbeck was one of the most prestigious authors who won various awards for his novels. He won a Pulitzer Prize for "Grapes of Wrath" and a Nobel Prize, which he was awarded six years before his death in 1962, via History.
Being able to own one of his former homes is possibly one of the greatest things to achieve in life since it holds so much history of Steinbeck and his writing days. While Steinbeck owned two townhouses, he only lived in one of them and rented out the other, per New York Post. For the townhouses built in 1899, reported by Zillow, and still standing with a few of their same features and some new renovations; it's amazing how well it has lasted throughout the years. Let's take a tour inside Steinbeck's former homes.
Personal landscaped backyard
The red brick townhouses are located on a beautiful street in Manhattan that's lined with various trees and other buildings, via Zillow. It's secured by a black gate surrounding both entrances to the townhomes and stairs that lead to the backyard. The gate is lined with stunning green plants behind it. The red brick on the building has kept up its gorgeous color instead of being rundown over the years. There are large green windows with a few floors that have shutters on either side of them.
The backyard is a massive space, over 2,000-square-feet via New York Post, especially for a city where most buildings don't have a backyard. It's lined with various trees and plants encased by an oak wood fence on both sides. There's beautiful ivy along the fence that spills onto the floor of the backyard. There's a lounging area with stunning gray wicker lounge sofas and a round wooden coffee table located on stone flooring.
Modern interior
The first townhouse has four bedrooms and four bathrooms with an elevator that takes you to each floor. It has a stunning open floor living room and dining room with a white interior and wood floors, per Zillow. There's a beautiful mahogany wood trim fireplace and a built-in bookcase. Each floor has three equally spaced massive floor-to-ceiling windows that allow for natural lighting. The kitchen is located in a corner space of the floor and is filled with clean white cabinets and stainless steel appliances. The countertops are a beautiful marble, and there's a subway tile backsplash in the space between the top cabinets and counters.
The top two floors hold the four bedrooms and a few bathrooms. Each room follows the same white interior with wood flooring and floor-to-ceiling windows as the rest of the floors. One of the bedrooms has a beautiful gray framed bed with black bedding and a white bench located at the foot of the bed. There are multiple frames of wall art hung on the walls in the room, an armchair by one of the windows, and a white rug under the bed.
Marble accent features throughout the home
The second townhouse is set up similarly to the first one with a few different touches. While the living room and dining room have the same setup with a white interior and wood flooring, the kitchen is completely different. It's situated in a long hallway on the first floor with white cabinetry lining both walls instead of just one, according to Zillow. There is gray subway tile that takes up the empty space between the cabinet and counters throughout the whole kitchen. The counters are a stunning white marble.
The primary ensuite bathroom has a marvelous marble interior with a glass door walk-in shower. There is a double sink vanity with the same marble interior for the countertops. Each sink has its own hanging mirror, and the vanity has a shared row of drawers. In addition to all of the floors, the townhouses did have newly renovated basements via Zillow, with a gym, a laundry room, media room, and storage space.



