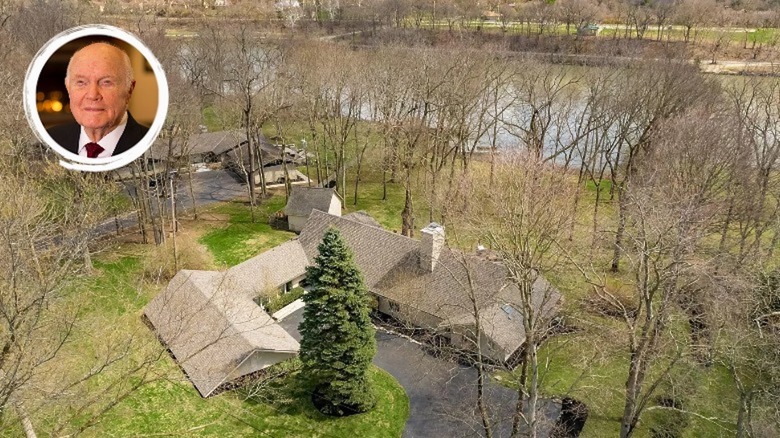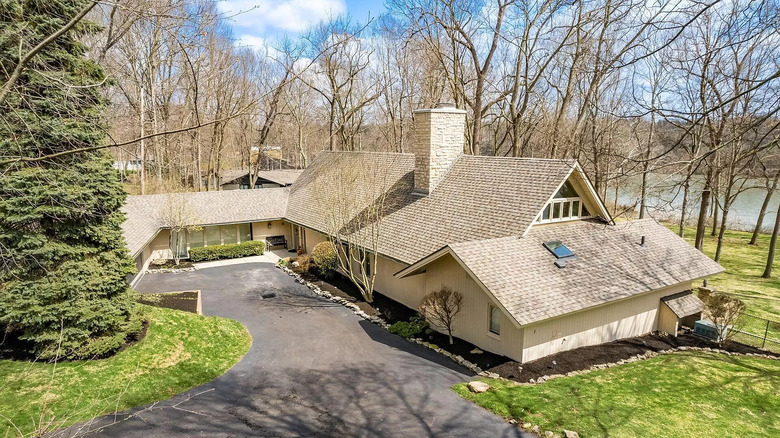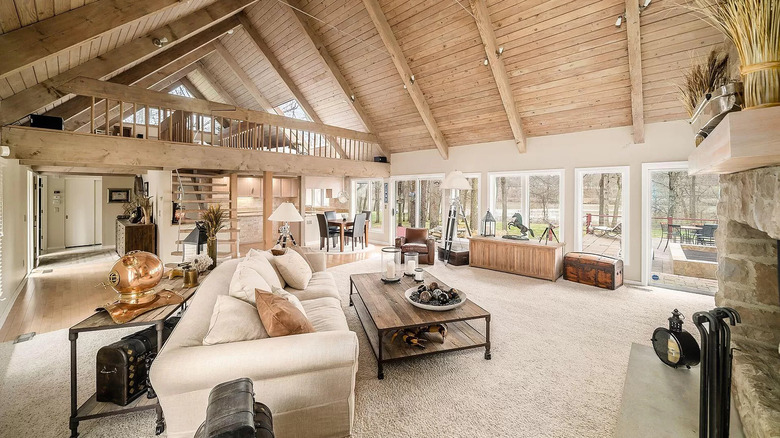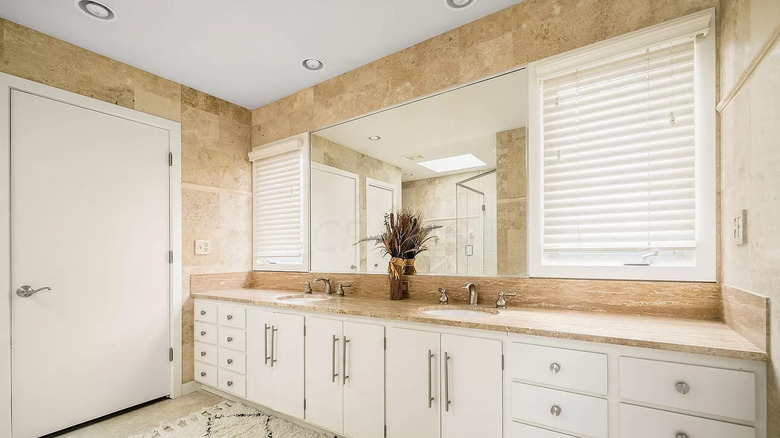Inside Astronaut John Glenn's Former Ohio Riverfront Home
Former astronaut and U.S. Senator John Glenn's Columbus home is for sale for $1,345,000, which he built and designed with his wife, Annie, and renowned architect, Woody Acock in 1974, according to Realtor. Glenn served four terms as a U.S. Senator starting in 1974, which caused him to travel to Washington D.C so. often that he wasn't able to live in his Ohio home for very long. He was named a hero after his flight on Friendship 7, where he had been part of the space race against the Soviet Union, per NASA.
Glenn was born and raised in Ohio, where he also went to college and received his Bachelor of Science degree, per NASA. It's understandable why he and his wife would settle down in Ohio. The Glenns and Acock built the ranch home just in front of the riverfront of Scioto River, via Zillow. Take a peek inside their former home.
Modest home encased by nature
The one-acre home is surrounded by a sprawling green lawn with multiple trees leading out to the riverfront. A little ways down the river is a secluded cove where there's a boat dock to get to the river, via Zillow. There's a long driveway that leads to the front of the house, along with a three-car garage. The exterior of the home is surprisingly modest with how it was built. It's a two-toned brown home with a beige wood-paneled base and brown roof.
There are multiple large windows in the middle sections of the home. It has minimal outdoor features, especially the entrance, with a black bench by the front door. There's a line of short trimmed hedges located in front of the windows. It's encased with nature all around; the close quarters of the home have smaller trees that outline the walls of the home.
Industrial style interior
While the outside may look like an ordinary home, the inside is far from ordinary. It was designed with a gorgeous modern industrial style. The A-line home has a stunning oak wood paneling ceiling and light beige walls, per Zillow. The living room is spacious and has split wood flooring and white carpet that holds the furniture. There are multiple white trimmed windows that take up most of the wall space allowing in natural light and views of the landscape. A beautiful brick chimney takes place in the center of the living room.
Next to the living room is a small dining area with a square wooden dining table and leather side chairs. It's located in front of the kitchen, which is designed with maple wood cabinets and granite countertops. Instead of bare beige walls, they're a gorgeous beige subway tile. There is a staircase at the exit of the kitchen that leads to a second floor which serves as a lounging area. It holds a beautiful semi-round couch with a glass coffee table in front of it and a silver overhanging light fixture.
Minimalistic details
There are four bedrooms and three bathrooms which are also industrial style with minimal décor pieces. One of the bedrooms has its own private patio overlooking the river, according to Zillow. It has cream-colored walls with a wooden headboard bed frame and a small armchair in the corner of the room. Another bedroom has a beautiful mahogany wood bed frame with a glass countertop table located across from the bed. The room has minimalist features such as a dark leather side chair and a couple of light fixtures on either side of the floor-to-ceiling windows.
The bathrooms have more lavish features than the bedrooms. The en suite bathroom has a limestone interior and a luxurious white cabinet double sink vanity. There is a large mirror right above the vanity with one window on either side of it. In the corner of the bathroom is a glass door walk-in shower with a white tile interior. There's a massive wall-size linen closet inside that leads down a small hallway into the master bedroom.



