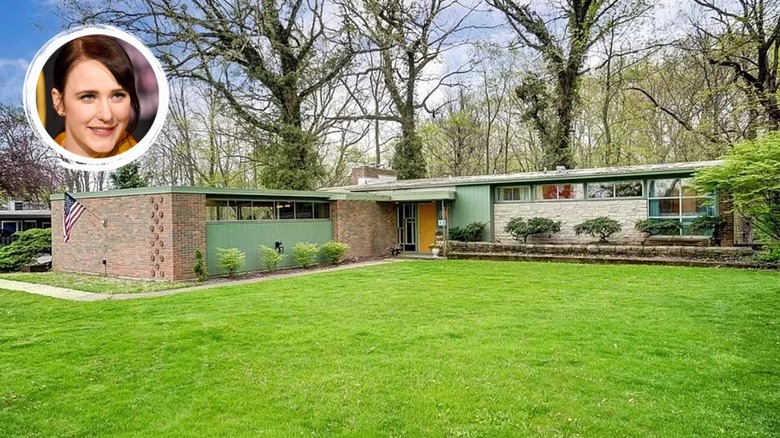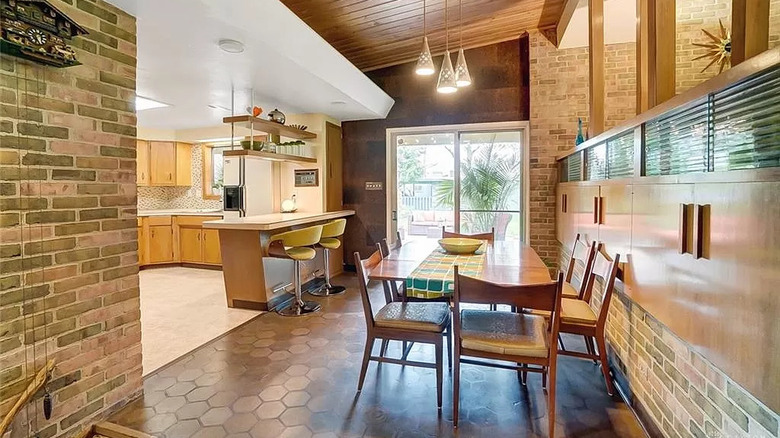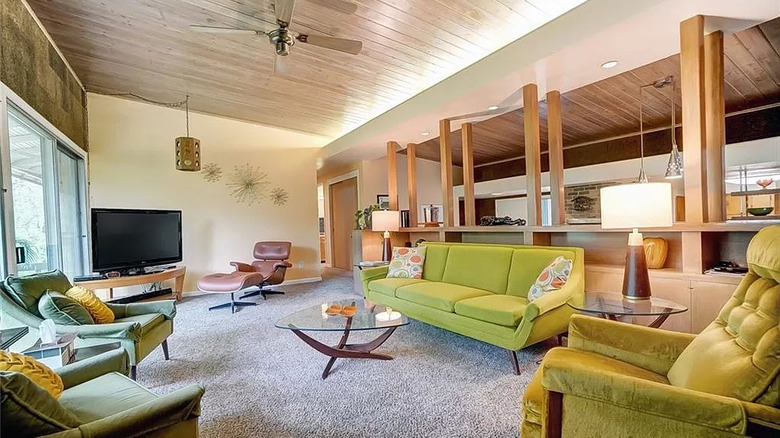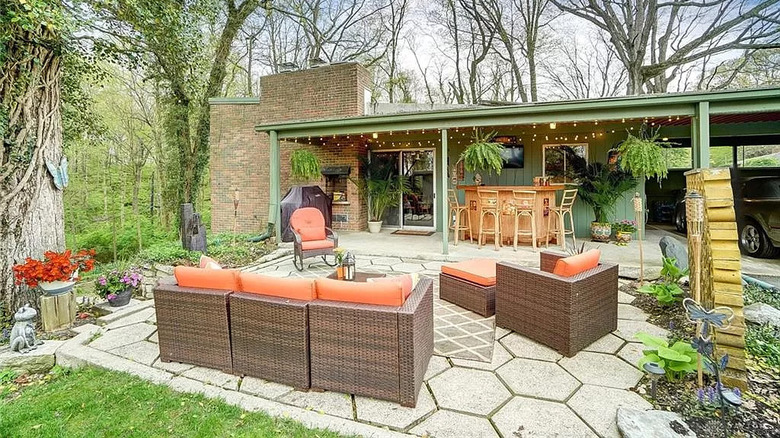Feel Like The Marvelous Mrs. Maisel In This Retro Mid-Century Home
If you yearn to live in the 1950s aesthetic of the American comedy-drama series, "The Marvelous Mrs. Maisel," this immaculately preserved mid-century home might be right up your alley. Located in Ohio's Harrison Township, southeast of Dayton, the property encompasses 0.77 acres of land on a double lot, according to Realtor. Harrison Township is a densely-packed suburban community that adds to the feel of living like Mrs. Maisel. Residents are sure to grow close to their neighbors, and they'll enjoy the nearby bars, cafes, and parks.
Surprisingly, the home was built the same year that the first three episodes of "The Marvelous Mrs. Maisel" took place — 1958 — according to Screen Rant. The three-bedroom, three-bathroom home spans over 1,500 square feet. Each nook and cranny features updated and original retro-style finishes. The property was previously owned by architect Paul P. Brown who lived in the home for several years. Thanks to him, this gorgeous residence has withstood the test of time.
Plenty of space for meals with family
When you walk into this time-capsule house, you first step foot into a small foyer ahead of the dining room. Brown honeycomb flooring is used throughout both areas. The dining room was outfitted by the previous owner with a sleek six-seat table. Its mid-century modern design incorporates a peg-leg table and beige cushions on the chairs. Above the table is an original light fixture that hangs from a beautiful wood-paneled ceiling, as explained in the listing posted by Realtor.
Left of the dining room is a spacious kitchen complete with built-in warm wooden cabinetry and updated appliances. You'll notice the double ovens and gorgeous hanging shelves. In this room, off-white laminate flooring is used to separate it from the dining room, and the backsplash is finished with an eccentric speckled wallpaper. Anyone would be happy to cook in this practical and fashionable kitchen with over 24 cabinets and plenty of counter space.
Unique stylings to fit the time period
Up a short flight of stairs is the living room, which shares a wall with the kitchen and dining room. Many materials of the floors, ceilings, and walls in this space include wood panels, plush carpet, and different types of brick. On one wall are two oversized sliding glass doors that look out over a narrow balcony in the backyard. The room screams mid-century with its uniquely shaped peg-leg furniture and bright pops of color.
Tenants can walk down a short hallway to the left of the stairs to reach the bedrooms. The primary bedroom features a wood-paneled ceiling, a large floor-to-ceiling window, and easy access to the dressing room. The dressing room is carpeted with built-in white cabinets. Residents could easily incorporate a sitting area or a vanity into this room for getting ready in the morning.
The two other bedrooms are located off of the same hallway. By using the foldable wall, the rooms can be opened up into one large, shared room or separated into two different bedrooms, according to Realtor.
Outdoor space you'll want to take advantage of
The side yard patio is an area of this home that really shines. It can be accessed from the driveway on the east side of the property or from a sliding glass door in the family room, via Realtor. A cabana bar sits atop a large concrete slab under a well-lit roof covering. Leafy plants can be found scattered all around a grill located just off the side of the patio. Further into the yard, more concrete is shaped into a honeycomb pattern similar to the one found in the foyer. There is space for plenty of patio furniture, an outdoor dining table, or even a hot tub.
Down a long flight of steps is the true backyard. It is paved with small stones, and it currently features two small tables for dining al-fresco. The massive backyard space is stunning with its extensive greenery and tall trees.



