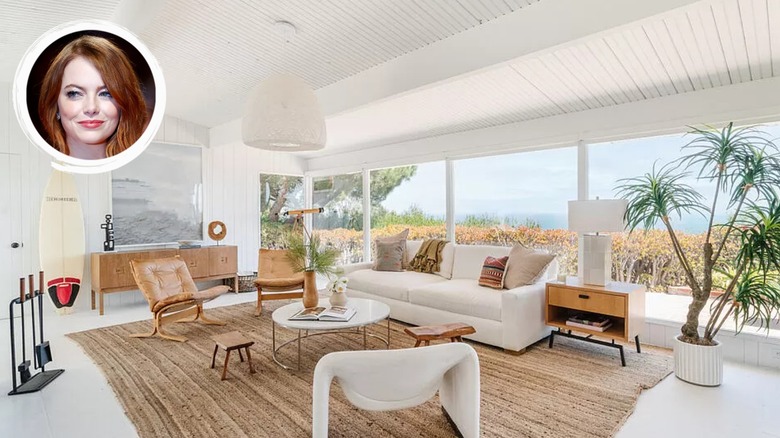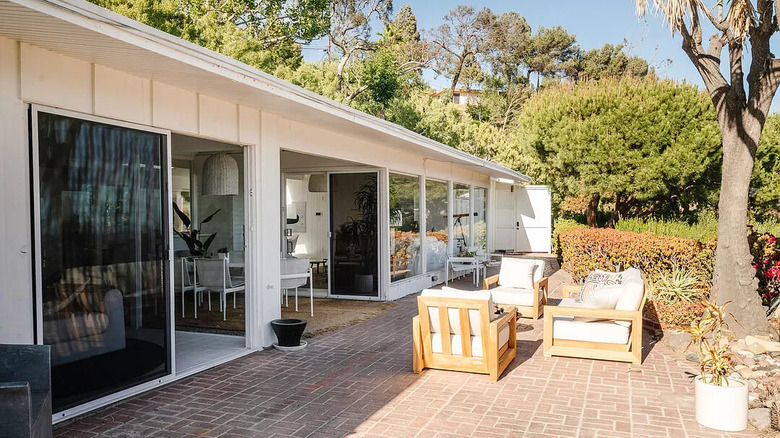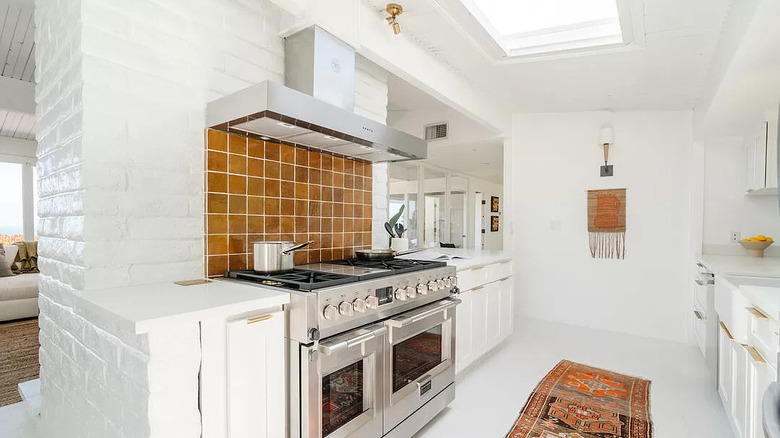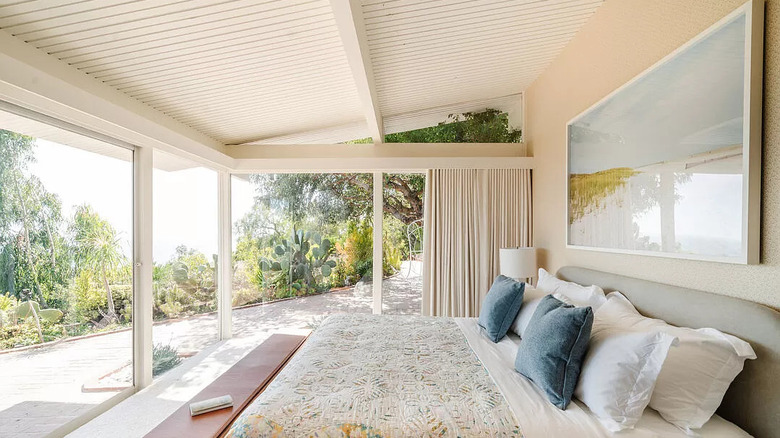Emma Stone Is Selling Her Bright LA Home. Here's What We Know
Academy-Award-winning actress, Emma Stone, is best known for the major roles she played in "The Help," "Crazy Stupid Love," "The Amazing Spiderman," and "La La Land." She was born in Scottsdale, Arizona, on November 6, 1988, to a Swedish family. She discovered her love for acting when she was only eleven years old. She began acting at a youth theater in middle school and eventually convinced her parents to move to Los Angeles to pursue a full-time acting career in high school (per Biography).
She was first seen on television in 2004 when she won the reality show "In Search Of The New Partridge Family." From there, she advanced into her early movie roles, like Jules in "Superbad" and Natalie in "The House Bunny." Eventually, she found herself staring in major motion pictures, where she received an Oscar nomination for her performance in "Bird Man" and a Golden Globe for "La La Land." As she continues to thrive in her acting career, she has decided to move to greater pastures by selling her Los Angeles home. New York Post states that Stone originally purchased the home in 2018 for $3.25 and is now looking to sell for nearly solid $1 million more. Here's what we know about this bright and beautiful home.
A home with stunning ocean views
According to Zillow, the house is located at 20676 Rockpoint Way in Malibu, California. Malibu is a beautiful coastal city located in Southern California just outside of Los Angeles. The area is known for its gorgeous weather that is nearly always streaming with sunshine. This area is also located right along the coast making for plenty of beautiful ocean views (per Marc de Longville).
Creating a perfect space to enjoy the luxurious Malibu life, Stone's house is packed with a perfect outdoor space to embrace the beautiful weather and stunning views. This is first seen just outside of the home on the luxurious brick terrace that perches over the city with a perfect view of the Pacific Ocean. This area spreads across nearly the perimeter of the house, allowing residents to easily bring any event outside into the beautiful California sun, whether that be a get-together with friends, a quiet family gathering, or simply enjoying a beautiful, relaxing afternoon alone. The space can bring the beautiful outdoors to nearly any event.
Luxurious areas throughout the house
Moving into the luxurious interior portion of the home, the 1,764 square foot house consists of three spacious bedrooms with two deluxe bathrooms. The master bedroom, in particular, is set with a luxurious amount of space that includes both plenty of living areas accompanied by a vast amount of storage space this is provided by the large built-in closet. The adjacent bathroom boasts even more luxury with a massive soaking tub standing directly next to the rainwater shower with a long, double-vanity counter off to the side, as seen on Zillow.
Amongst the bedrooms and bathrooms are also two extensive living spaces that provide plenty of space for seating arrangements along with other entertainment features. These spaces can make perfect indoor alternatives when hosting a get-together with friends, quiet family time, or just a simple relaxing evening alone. The kitchen, similarly, provides plenty of seating opportunities both with a small dining corner and bar-side seating along the kitchen counter. The kitchen itself is also packed with plenty of counter and storage space, along with top-notch appliances for a variety of cooking needs. Other rooms around the house include a game room, office, and art studio.
Light and open styles
Uniquely, the functionality and style of Emma Stone's home bring the bright and open outdoors into almost all of the interior portions of the house. Starting in the kitchen, one large window is placed over the sink to fill up the area with sunlight, which matches the slick white cabinets, countertops, and flooring. The nearby dining area is also lit up from above with a large skylight window. Zillow then shows the two living rooms that are lined with floor-to-ceiling windows that easily open and connect the interior living space to spacious terrace area beyond. Matching the natural lighting, the style of the room boasts slick white colors, including white floors, walls, and ceilings.
Moving to the master bedrooms, the light, open style continues with two of the four walls lined with floor-to-ceiling windows, which also provide direct access to the terrace and the stunning views just beyond. The rest of the room is lightly colored with white carpet floors, light tan walls, and a white ceiling, only contrasted by the dark wood built-in closet. Lit by sky-light windows, the master bathroom matches the corresponding bedroom with white tile walls, a pearly white soaking tub, and a slick double vanity counter with a white countertop and drawers. The only two rooms that don't connect to the outdoors with any type of windows are the art studio and game room. These two rooms, however, still continue the light style with white floors, walls, and ceilings.



