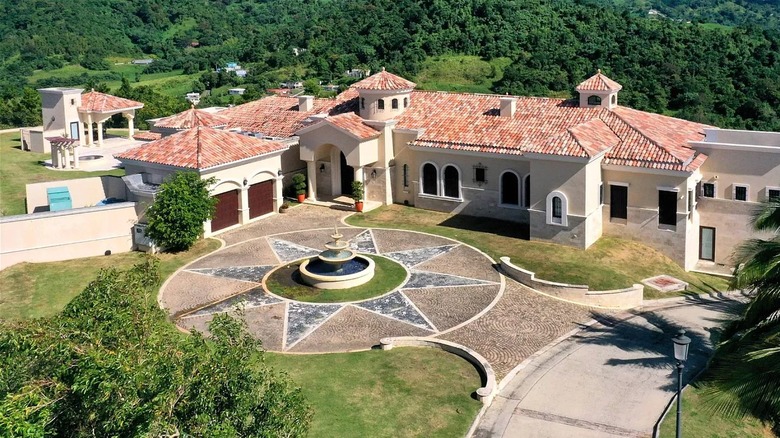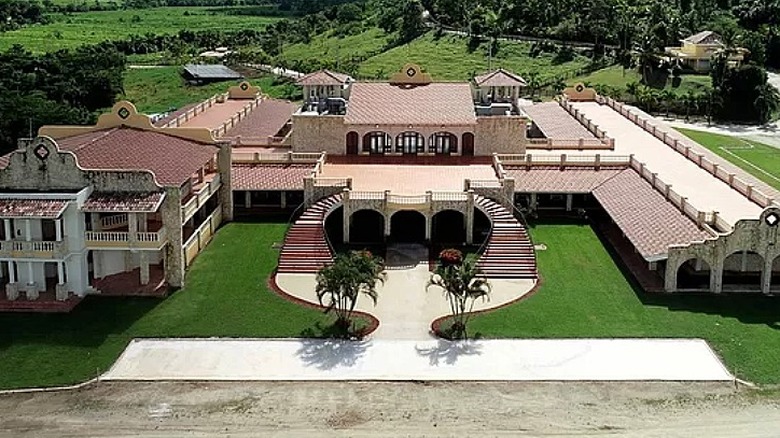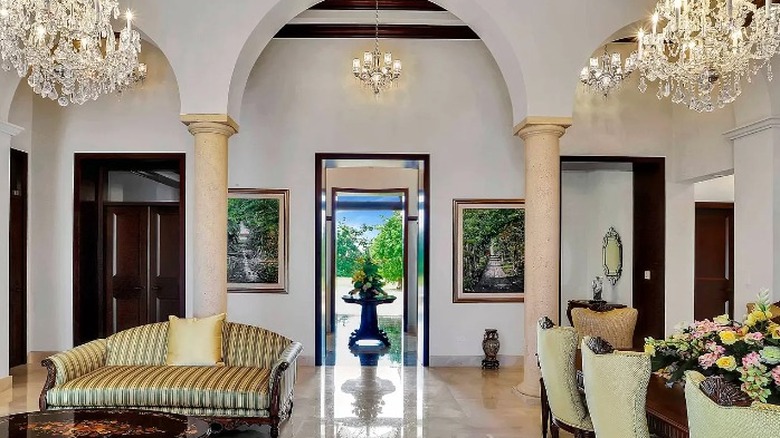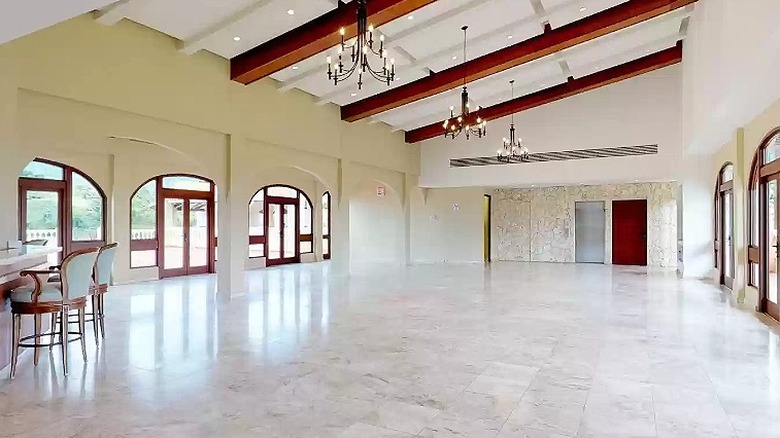Horse Lovers Will Gasp At This Massive Puerto Rican Estate For Sale
Where will your horse take you? With gaping vistas and endless entertaining opportunities, this colossal Puerto Rican estate recently went on the real estate market for $48 million. An equestrian utopia, the high-end hacienda is located about an hour southeast of the capital city of San Juan in Naguabo and boasts 277 acres of lush green land, including a substantial dwelling, vast horse stables, a grand ballroom, and a private wine cellar. With only a small number of homes listed for over $10 million on the Caribbean island, the cultivated property that started out as a simple horse ranch is now considered the most affluent home in Puerto Rico, per Realtor. Listing agent Gerald Kleis of The Realty Group PR has said that the imaginative proprietor wanted to create a place for his horses and his friends to co-exist.
Also known as the Hacienda Illusion, the spectacular spread was built in 2012, blending a classic yet modern Spanish colonial-style throughout. According to the listing, the immense property consists of 8,800 square feet of living space, including seven bedrooms and seven and a half bathrooms, a powder room, a private office, a pool, outdoor kitchen, hot tub, and covered terraces with immaculate views of El Yunque National Forest. Additionally, there's a working equestrian center with an indoor training area and spacious conference room for meetings or social engagements. Other high-end amenities include bespoke features and a full power emergency generator, water cistern, and solar panels.
Read more about this tremendous Puerto Rican paradise!
Roam around the grounds of the colossal horse hacienda
Peruse the grounds of this picturesque Puerto Rican hacienda. Located at Km 1.2 Rd #970, the property is known for its gargantuan proportions. Developed during Puerto Rico's Spanish colonization, traditional haciendas cultivated various crops like coffee, sugar, and tobacco, including raising farm animals, per Top 10 Puerto Rico. Upon arrival, the estate is secured with a large antiquated-looking stone gate and a paved road that leads to the main house. Attached is a two-car garage with a fantastic motor court to greet guests that features an eight-point star design and fountain centered. The Spanish-style home appears light yellow on the exterior with white trim, brown wood doors, and a terracotta roof.
Specifically designed for social gatherings, elaborate open-air terraces offer breathtaking views of the surrounding hills, including a neighboring lake and a vantage point of the island Vieques. With elegantly curved dual staircases, this property emits an ambiance of romance. Additional covered terraces border the pool with sufficient space for seating and entertaining, including a BBQ gazebo with a full bathroom. With 60 horse stalls to utilize, this is living in an equestrian's dream. Whether for recreation or breeding purposes, your horses will find serenity here. According to Los Abiertos, horses like mares were initially imported from Spain to Puerto Rico in the early 16th century by celebrated pioneer Juan Ponce de León. There are also two additional smaller houses on the property for groundskeepers that were not given much detail.
Look inside the classic Spanish-colonial style home
Bienvenida! Step inside the chic Puerto Rican homestead, as the interior is tasteful and elegant, like a finely manicured ranch house. No expense was spared in the rich mahogany like woodwork, high arched ceilings and windows, and chic marble flooring, along with a few sparkling chandeliers to blind you. An alternative casual family room features a wood-framed fireplace with built-in shelves on each side. A private office is also adorned in dark wood cabinetry with built-in shelving. The bedrooms appear modern yet traditional by their finishings and décor, each with its own style. The spacious master bedroom showcases large walk-in closets and a spa bath, per Zillow. Another bathroom features marble tiling and a jade green like sink.
Simple and clean, the kitchen appears functional with a large rectangular island centered that features a practically seamless electric stove. The dual-door refrigerator appears clandestine as part of its built-in cabinetry along with the oven. The sink is located separately on a longer section that overlooks the patio. There're also granite countertops with cream and yellow-colored cabinetry and crown molding. A small breakfast nook is located in another small room with porthole-type windows above eye level. Additional accommodations are the maid's quarters and a basement area with a full kitchen and restrooms, including access to the stellar wine cellar, per Realtor.
Dance through the ballroom, then on to the cool wine cellar
Perfect for pairing, other parts of the home are ready for the main event. The grand ballroom features vaulted wood-beamed ceilings, marble flooring, a bar, and numerous splendid glass doors that lead out to the elements. According to Trulia, there may have been previous celebrations on the estate with images of the bright and lavish ballroom dressed for a reception with flowers and table settings. With plenty of room to dance, saunter down to the sleek wine cellar that features an elongated wooden table for guests, gatherings, and tastings. Originally designed for giving wine enthusiasts' collections protection from the heat and sun, wine cellars are often utilized for display or various entertainment purposes, per Heritage Vine. Perfect for entertaining, the walls of this cellar are decked in brick, as the long hall showcases several built-in wine racks that are tucked inside cozy vaults with arched openings.
With expansive views and elaborate entertaining spaces, Hacienda Illusion is a magical place with the potential to be either a tranquil country home or a profitable business venture, whether an event venue or for equestrian purposes. Regarding tours of the property, Kleis has also mentioned that only serious prospective buyers are permitted, as proof of funds is required.



