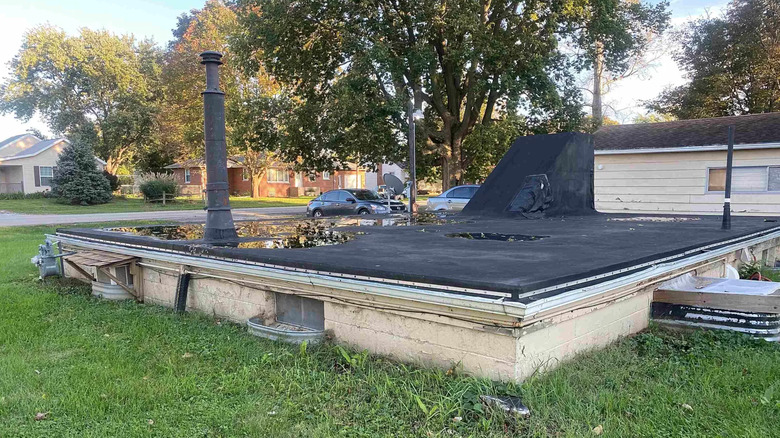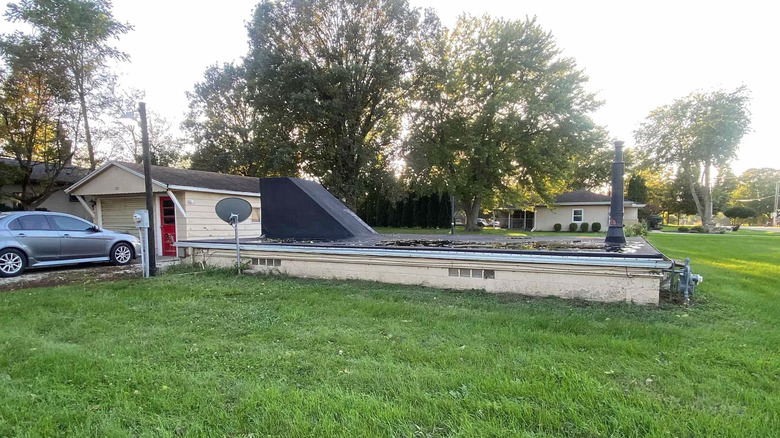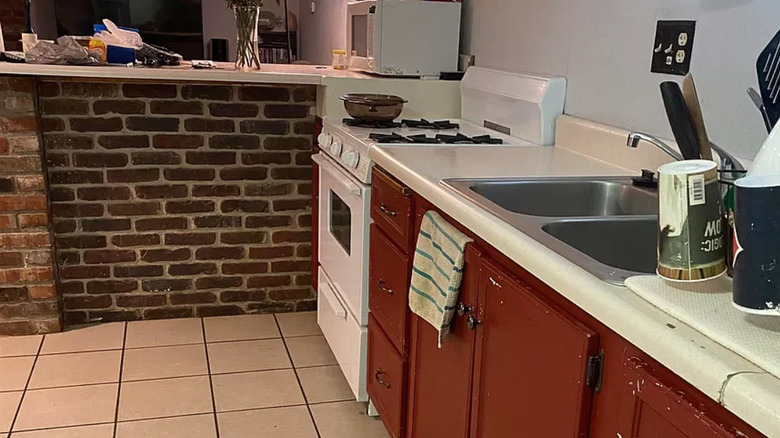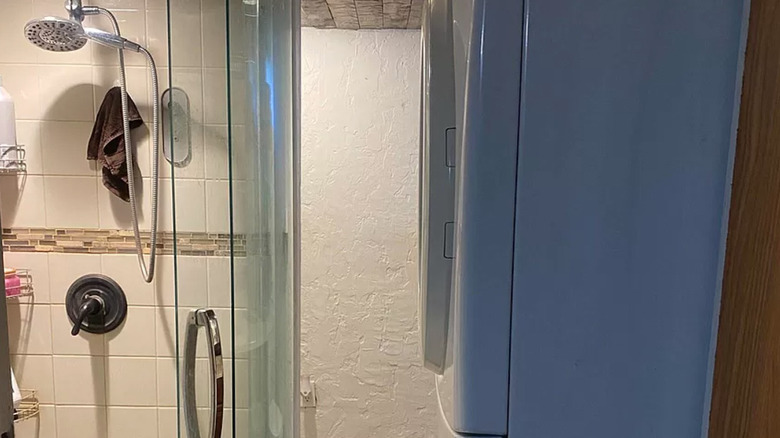Step Inside This $35K Illinois Home That's Entirely Underground
A home reminiscent of a bat cave has recently been sold for a mere $32,000, according to Zillow. No joke — this home in Illinois is considered a basement home as it is completely underground with only the roof and a few windows peeking above the surface. Surprisingly, there are a couple of benefits to having a home underground. Be Structural says a good reason to build your home underground is to reduce the amount of energy you're using. While underground, you'll save money on energy-related bills because your home will be hidden from various weather patterns. Having an underground home is also great for those who value privacy.
Although this home looks normal on the inside, the exterior will always be a unique feature of the neighborhood. When looking at a home like this, many may speculate that it was built with the purpose of being a bunker. Whatever the case may be, we'll take a look inside this dark and mysterious home anomaly.
The exterior
This underground home was built about 70 years ago, according to Zillow. When looking from the outside, there's not much to see. However, it is odd to see a black roof with a chimney poking through from the ground. There are a few windows visible — including a larger window — to let some natural sunlight in. The exterior of the home seems to be made of a sturdy cement brick. There also seems to be a black hood for the entrance of the home that blends in with the ceiling. The overall look of the roof appears to have been designed to not easily catch the eyes of those passing by.
However, the home does sit on about half an acre of land, offering residents plenty of yard space. Next to the roof of the house appears to be a 12-foot by 16-foot shed with a bright red door and a disgruntled garage door.
Rustic farmhouse?
As you courageously make your way inside, you'll notice exposed reddish-brown brick throughout the home, according to Zillow. The cabinetry in the kitchen is red and distressed, creating a sort of rustic farmhouse look when paired with the brick. The rest of the kitchen is plain and simple; the countertop and floor are the same color, with a basic 12-foot by 12-foot tile installed on the floor. As you walk into the living area, you'll notice the floor is now a simple wood color, while the brick wall in the room can be used as a feature wall.
The furniture in the living room is also simple and neutral. There is one window in the space, allowing access to minimal natural light. A floor lamp in the room is used to add additional light and brighten up the space, creating an overall balance between the kitchen and living room.
Unique features
The bathroom may be the most interesting space in this home. The cement walls are bright white and distressed, according to Zillow. As you look up, you'll notice the ceiling is also a distressed gray shiplap. The vanity is brown with a matching brown-framed mirror; the vanity seems to have similar distress marks as the kitchen cabinetry. The walk-in shower is next to the laundry unit and may be the most decorative area in the house. Inside, the shower appears to be white, 4 inches by 4-inch ceramic tile, and a thin band of mosaic glass tile that circles around the wall.
One of the bedrooms has walls made of a mixture of drywall and cement bricks. Both materials are painted a light blue, making the room feel brighter and larger. In this room, there is also a larger window, making it easier for residents to have access to fresh air and the outside world.



