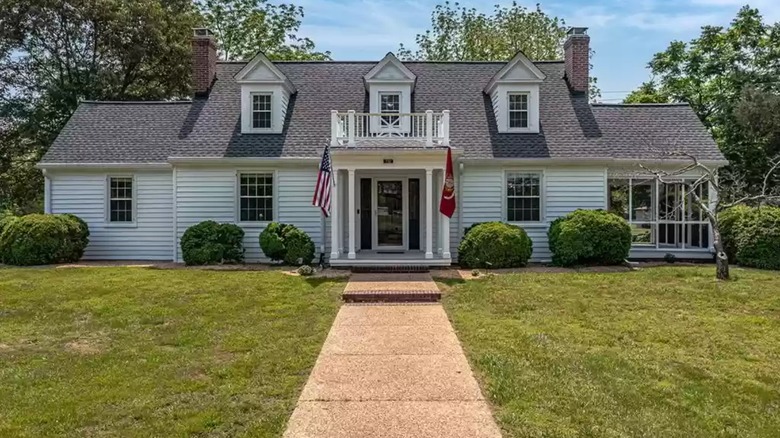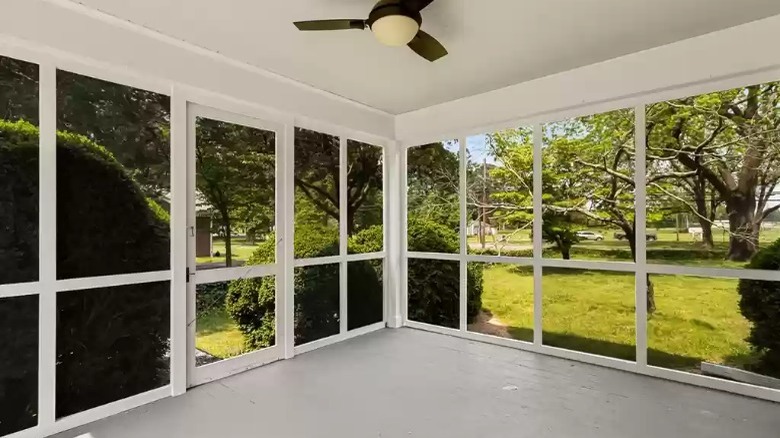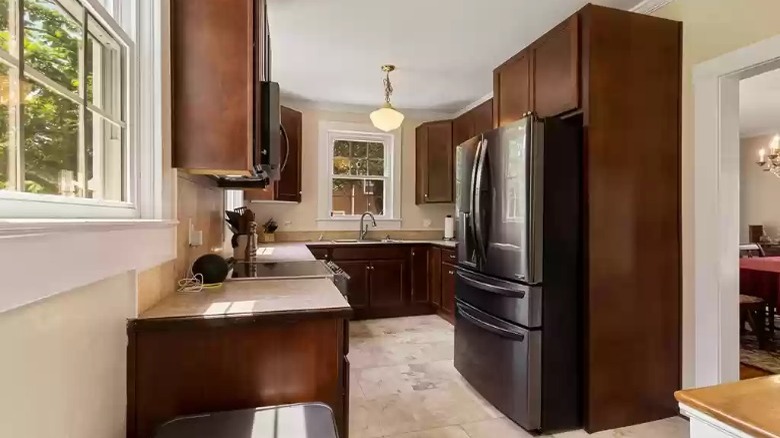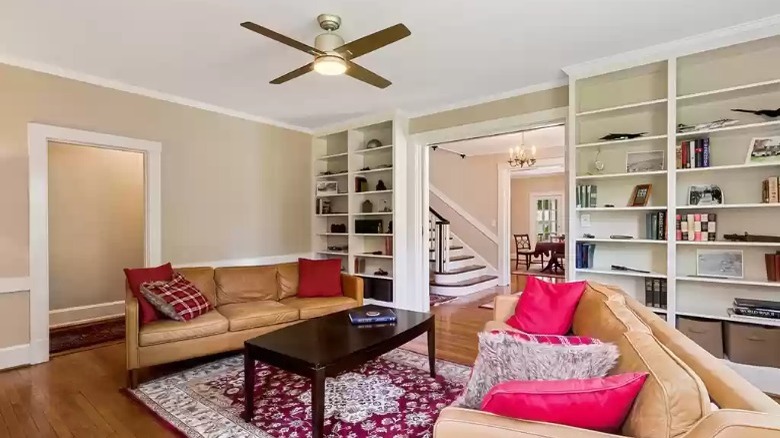Inside The Historic Virginia Home Once Owned By The Most Decorated Marine
Every so often, a home with a unique story goes for sale. Usually, the house is the center of the story, but sometimes, a former resident is the focus. According to Realtor, this Virginia home was once owned by the most decorated Marine officer, Lieutenant General Lewis "Chesty" Puller. Puller moved to this secluded location to spend his retirement years, during which he worked on many his books. It was placed on the market in late May 2022 for $415,000 and is now pending sale after just 10 days.
Located in Saluda, the 2,253 square foot estate was built in 1920 and sits on 3.37 acres. Of course, since the house is over a century old, it has been renovated throughout the years. The roof, gutters, and crawl space have been revamped. The house has three bedrooms, two bathrooms, and several other quaint living areas. Outside the home is a separate garage and a full acre of wooded land.
A simple outdoor view
This home proves that sometimes simplicity is best. The house features a white paneled exterior and a pathway that leads to the front, according to the listing on Realtor. Located to the right of the house is a screened-in porch. Directly above is a ceiling fan to help blow in the fresh air on hot summer days. The screen wraps around the porch, which overlooks the sprawling yard.
The backyard is one of the best parts of the property. A pathway leads from the house to the separate garage port. Off to the side of this pathway is a small seating area. A small black table is the center of attention, with two chairs sitting on opposite sides. A small loveseat with gray cushions sits between the chairs. Another seating area is located further into the backyard. The yard features sunny and wooded areas and is perfect for entertaining guests. With enough room for a pool or additional patio, the possibilities are endless in this outdoor space.
A tiny but mighty kitchen
The kitchen in this home is relatively compact, but it has all the features you need. Tons of cabinetry and counter space make cooking a breeze. A large refrigerator, dishwasher, and microwave feature matching stainless-steel exteriors. All the walls in this room are painted yellow, and the flooring is light gray to contrast the dark wood cabinetry. Additional glass cabinetry is on the other end of the kitchen, perfect for china or decorative pieces. Windows line the room and provide tons of natural lighting. According to Realtor, all appliances and windows are newly renovated, so buyers won't have to worry about updating the space.
Off to the side of the kitchen is a full dining room complete with a chandelier and fireplace. The dining room, like the rest of the house, is covered with hardwood flooring. Dark wood furniture complements the room's colors for a sleek, classic look.
A cozy living room
Like every other aspect of this home, the living room is quaint and simple. The walls in this room are tan with white trim, and the flooring is entirely made of hardwood. Perhaps, one of the most noticeable features in this room is the built-in bookcases on each side of the entryway. These shelves are perfect for storage or decor. In the middle of the room, a dark brown wood table sits on top of an elegant rug. Two brown leather couches face each side of the table. The room also features a cozy fireplace and is perfect for snuggling up with a book or entertaining a cocktail party.
Outside of the living room is a foyer with a large oak stairway and chandelier. According to the listing on Realtor, the previous owners worked hard to maintain the historical value of the home and honor Lieutenant Chesty — and it shows. All of the details exude classic American charm, making this home a hidden gem.



