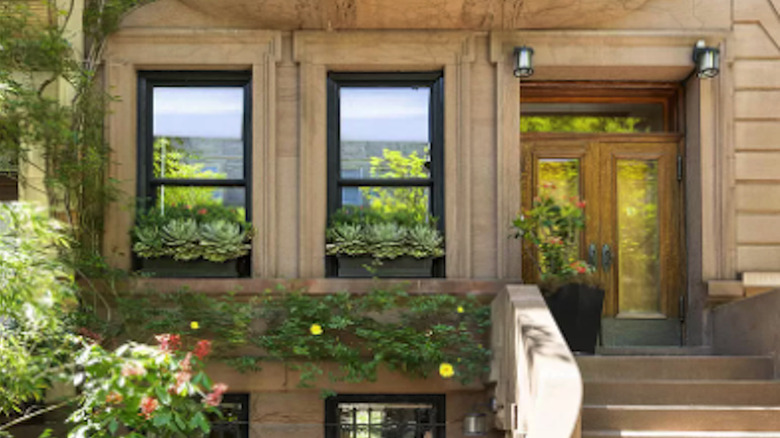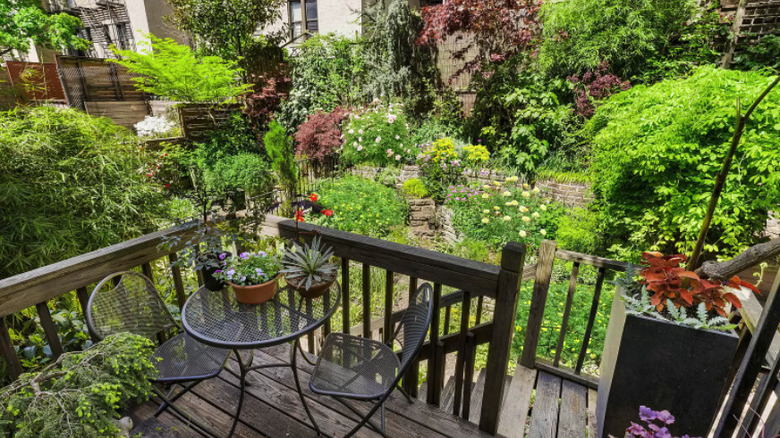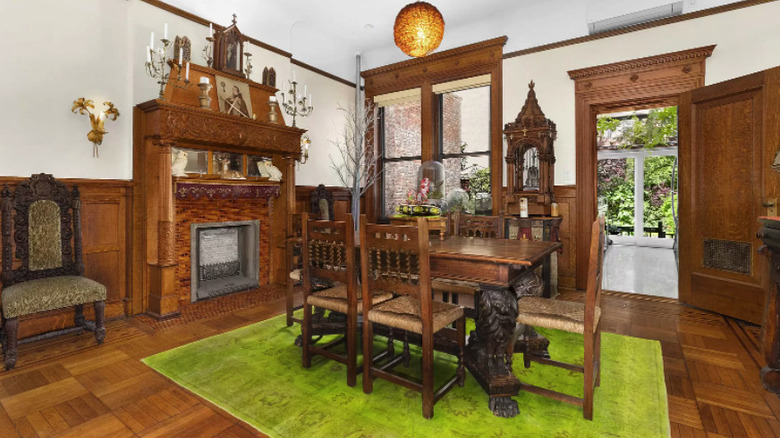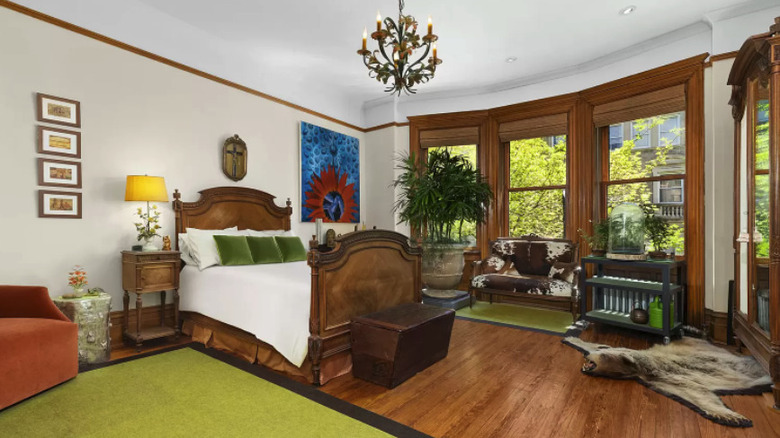Take A Tour Of A One-Of-A-Kind Townhouse In NYC On Sale For $3.9 Million
New York City is home to many absolutely breathtaking townhouses that have remained for decades or even centuries in some cases, allowing you to glimpse the city's history, even though many of them have been renovated and refreshed over the years. If you love homes with plenty of character, you'll definitely want to check out a recently listed three-story townhouse in Hamilton Heights, a historic Harlem enclave. The home was built in 1899, and its value has definitely changed over the years — according to the New York Post, it sold for just $1.1 million back in 2005, and it's currently listed for a much higher $3.9 million asking price. The unique property packs in 4,100 square feet of total living space, with five bedrooms and six full baths.
While the property is undoubtedly spacious enough for any family, there's also a separate one-bedroom apartment on the garden floor of the home with an updated kitchen and two bathrooms. This means you could easily have a private area for guests, or even potentially rent it out or use it as an Airbnb property for a little extra income, depending on regulations in the area.
While the residence has plenty of historic wood trim and other old world charm, the current owner has transformed it into a maximalist space with vibrant color and print, making it the perfect spot for anyone with an artistic aesthetic who loves their interiors to pack some serious personality.
Your own secret garden in the city
The stunning exterior façade definitely has old world New York City charm, and it's a fantastic example of turn of the century architecture — as per the Zillow listing, it was designed by American architect Henri Fouchaux, the talent behind many of New York City's townhouses of that era.
The front façade has serious curb appeal, with a grand stone staircase leading up to wood and glass French doors, a bay window on the second floor, and several black-framed windows. However, the backyard is truly something spectacular. While many New York residents could only dream of having a green space or garden on their property, this townhouse has a space that looks like a secret garden tucked right in the heart of the city.
Just off the kitchen is a small wooden deck, perfect for enjoying morning coffee, and wooden stairs lead down to the garden. There's some stone and iron detailing throughout the backyard, but the entire space is left to look almost wild, rather than perfectly landscaped. A wide variety of trees and flowers planted throughout achieve a gorgeous effect, and have your eye marveling at a new sight every time you look out at it. Any homeowner with a green thumb will relish having this space to relax and escape from the hustle and bustle of the city, perhaps putting their own twist on the garden by adding a few favorite plants and flowers of their own.
An entertainer's dream
This NYC townhouse is the perfect spot for entertaining, with everything you could need located on the parlor level. As the Zillow listing photos highlight, the entry and foyer at the parlor level shows off the home's historic roots, with breathtaking woodwork throughout that transports you to another time.
In addition to plenty of space for lounging and chatting, the parlor level features a full dining room and kitchen, making it perfect for hosting dinner parties. The dining room has wood paneling along the walls as well as an absolutely show-stopping fireplace with millwork and tile that whisks you back to the original era the home was constructed. An unusual pendant light hangs above the dining room table, adding a splash of color and personality, and there are eye-catching sconces on the wall near the fireplace as well, adding even more character to the space. A large window fills the room with natural light.
Conveniently, the kitchen is just steps away through a wooden doorway, making it easy to grab whatever you need for your guests. Though the space is relatively compact, set up in a long, narrow galley-style, there's a large set of sliding glass double doors that open out onto the back patio area, filling the kitchen with light. If you opted to plant a few herbs or vegetables in your picturesque garden, they would only be steps away when you needed them for cooking or whipping up some cocktails.
A gorgeous master suite
The bedrooms are scattered throughout the upper levels of the home as well as on the garden level, but the second floor contains the gorgeous master suite, as per the Zillow listing. The master bedroom is a generously sized room that is absolutely filled with natural light, courtesy of a bay window that looks down on the street the house is located on. The windows are trimmed with the same warm-toned wood found on the parlor level, and the bedroom also has a stunning fireplace with ornate millwork, a tile hearth, and breathtakingly intricate ornamentation on the iron components of the fireplace and on the grate. A stunning chandelier hangs in the middle of the room, and the space is largely neutral, allowing you to put your own spin on it. There's a dressing room attached with a matching chandelier, adding a bit of cohesion to the personality-packed home, with wood paneled built-in closets and shelving.
You walk through the dressing area to the master ensuite bathroom. The owner has certainly gotten creative with the bathroom, which contains a mirrored vanity, unique sconces along either side of the mirror hanging above it, and a combination of blue and lime green tile, with the tile taking on a particularly eye-catching pattern within the glass-enclosed shower. And, for those who desire even more natural light, a bedroom on the third story comes with a skylight, allowing you to enjoy the NYC sunshine or night sky.



