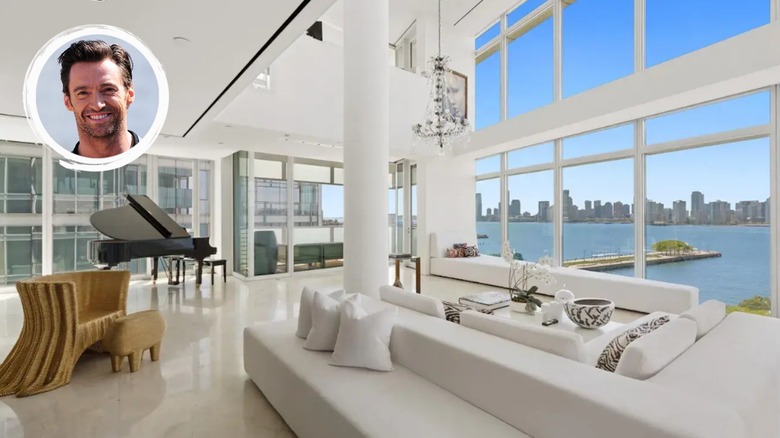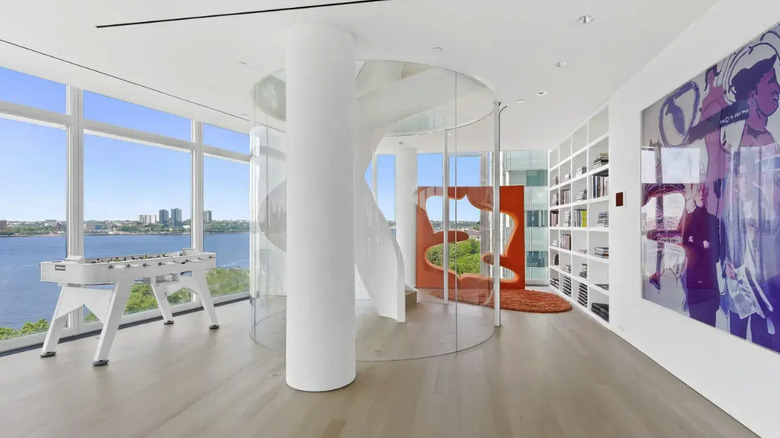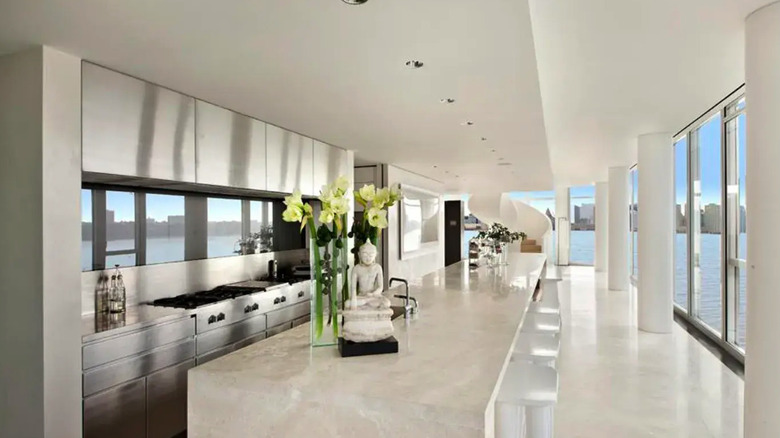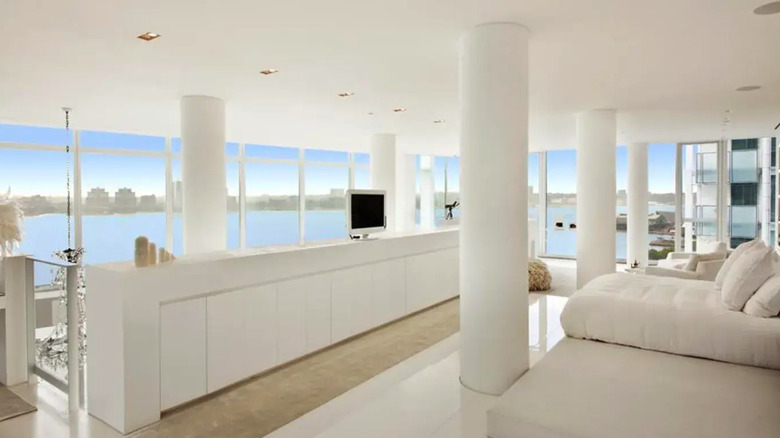Take A Tour Of The Massive NYC Condo Hugh Jackman Is Selling
While many New Yorkers are paying big bucks for shoebox-sized apartments — that is, if they manage to gather enough cash to own rather than just rent at some point — celebrities don't typically have the same issue. After all, they can afford to go far beyond the million-dollar apartments and snatch up the properties with listing prices that stretch into tens or even hundreds of millions, snagging some truly spectacular and spacious properties.
Actor Hugh Jackman is one of them. He recently listed his triplex in the West Village area of Manhattan for a whopping $38.9 million asking price, as per the New York Post. The condominium was designed by renowned architect Richard Meier, according to the Corcoran listing, and boasts over 11,000 square feet of living space. Rather than units that stretch across an entire floor of a building, Jackman's unusual property spans the eighth, ninth, and tenth floors, with a swirling staircase that makes a huge visual impact connecting the levels of the home.
The triplex has five bedrooms, five full bathrooms, and two half bathrooms, and the building itself comes with many perks as well. It's located within a full-service condominium, with a full-time doorman and concierge, fitness center, and for those interested, even a dining service provided by the high-end Perry St. restaurant located within the building. Read on to learn more about the one-of-a-kind, modern, and minimalist masterpiece.
A chic area for rest and recreation
While you might assume that the main living spaces in Hugh Jackman's triplex were on the lowest floor and the bedrooms and more private zones were on the higher levels, that's not the case with this unit's layout. As the Corcoran listing explains, the eighth floor of the unit is home to four of the home's five bedrooms, complete with ensuite bathrooms of course. In addition to the bedrooms, the eighth floor contains a library/den space that's perfect for the home's inhabitants to share.
One of the most eye-catching components, however, is the massive recreation room nestled along the side of that floor. While the bedrooms themselves are tucked away down the hallways, the recreation room features floor-to-ceiling windows on nearly all sides, offering breathtaking views of the Hudson River. It also offers the first glimpse of the gorgeous staircase that connects the home's three levels, with the lowest rung of the staircase encased in glass for a true style statement.
As with all the other areas of the home, the aesthetic is very minimal and modern, with pale flooring and white walls. However, the styling shows just how much you can change up the feel of the unit with just a few accessories. A massive print on the wall makes a huge style statement with its inky purple and indigo hues, and a bright orange sculpture paired with an orange shag rug likewise pops in the neutral area.
The heart of the home
Nestled between the eighth and tenth floors of the home is its heart — the ninth floor, as noted by the Corcoran listing, is where the kitchen, dining room, and massive great room are located, making it the ideal spot for entertaining or for all the home's inhabitants to gather and spend time together.
As with all the other floors of the home, the building design takes advantage of the view, and the great room is double height, with all the exterior walls crafted almost entirely of windows. The views of the Hudson and the city skyline across the river are truly incomparable. The simple white color palette, from the white walls to the white beams along the windows to the creamy tile flooring, allow the view to truly pop. Even the design flourishes, such as a massive column stretching up to the ceiling of the tenth floor and an ornate chandelier hanging over the great room, manage to blend into the space, adding visual interest without standing out too much.
The ninth floor has a gourmet kitchen featuring a huge island with waterfall countertops, and the white stone countertop is balanced with stainless steel cabinetry and state-of-the-art appliances, creating a space that is the perfect blend of industrial and minimalist. A spacious dining room nearby offers the perfect spot for dinner parties with a view, and there's also a gas fireplace on the floor for cozying up during New York winters.
A marvelous and minimalist master suite
The top floor of Hugh Jackman's breathtaking West Village triplex is devoted to a master suite, as the Corcoran listing photos highlight. The spiraling staircase brings you to a unique loft-style open master bedroom that overlooks the two-story great room, and as a result, features floor-to-ceiling windows on three of the four walls, creating a space that is absolutely filled with natural light. Several columns throughout add visual interest, and the bedroom area features a glossy white platform with a smaller carpeted platform atop that, helping define the bedroom from the rest of the space.
The master bathroom is likewise a minimalist masterpiece, with a sleek tub and modern white floating vanity. There's also an installation of blue-paned windows along the exterior wall, presumably adding a bit of extra privacy.
To complete the master suite, there's also a studio and exercise area on the floor, as well as a sauna for unwinding after a long day and spacious dressing areas that will allow you to store all your couture. And, as every other floor of the triplex has, the tenth floor features a terrace area for enjoying the fresh air while taking in the view — it's the perfect spot to start your day. The incredibly open-concept master suite may seem strange to some, but given that all the other bedrooms are located two floors below, the owner occupying the master suite will still get ample privacy.



