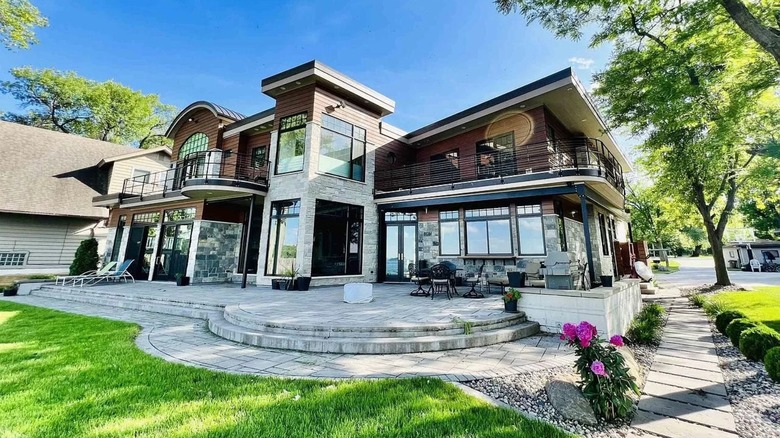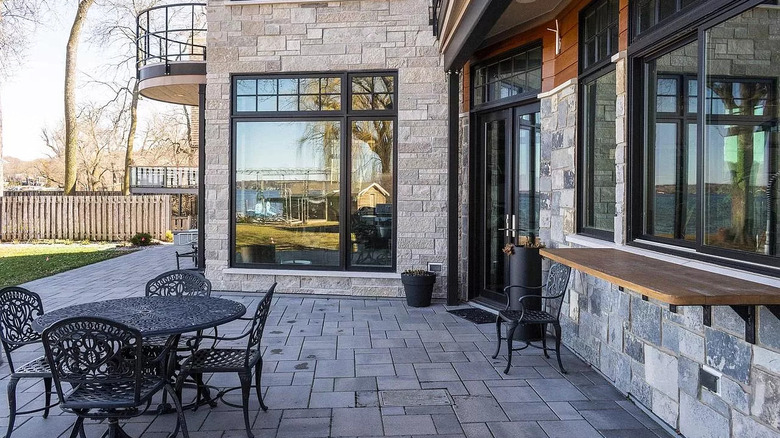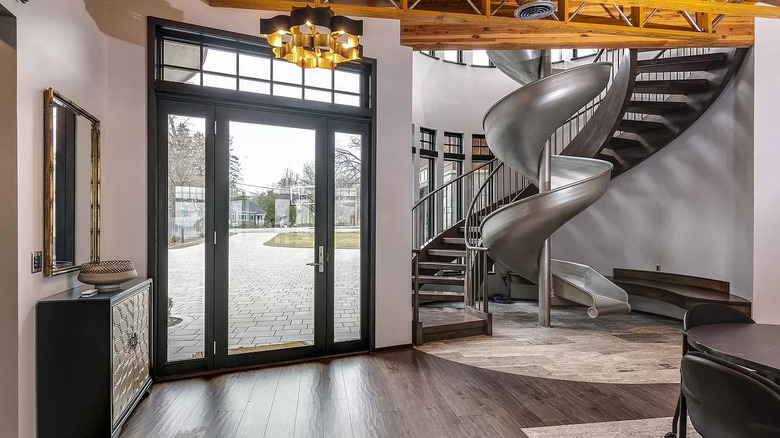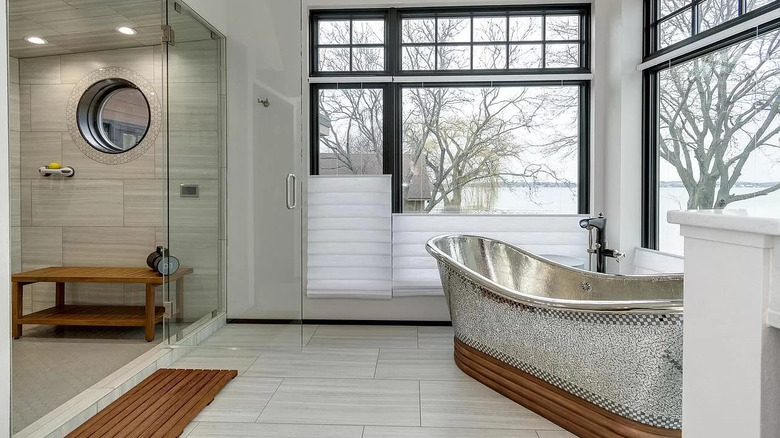Peek Inside A Wisconsin Home For Sale With One Very Unique Feature
A Wisconsin lake house has hit the real estate market with an asking price of $4.25 million, listed with Zillow. The mansion is a newer build, constructed in 2019, and has a very industrial exterior and interior. Property records show that before this house was built, the previous home was listed several times for rent to no avail. Finally, in 2014, the property sold for $825,000 after a year on the market. After owning it for eight years, the new owners have completely redone the home and transformed it into a truly luxury lake house.
The mansion is located in Madison, the state's capital, and sits on the shoreline of Spring Harbor Beach, which overlooks Lake Mendota. This lake is over 9,700 acres in size, and offers great opportunities for fishing, boating, hiking, and swimming (via the Wisconsin Department of Natural Resources). Living on the lake in Wisconsin has its benefits year-round, as opposed to other beachfront mansions. As Destination Madison notes, while there are plenty of warm weather events on the lake, Wisconsin lakes also offer wintertime ice fishing, and even festivals on the frozen lake — all of which are just steps away from this mansion, which has one very unique feature.
A look at the beachfront mansion
This gorgeous Wisconsin lake house sits on just over half an acre of land, and includes over 6,100 square feet of living space. The residence is a contemporary build with an industrial flair, with the bottom level mostly built with stone and the top with modern wood siding, as noted by Zillow. The house has lots of geometric silhouettes, including lots of angular walls and add-ons, circular rooms, semi-circular balconies, etc.
A long stone-paved driveway leads up to the front of the house, which has a basketball hoop at the end. The garage holds as many as three cars with storage, and more without. The back of the house is very close to the shorelines of Lake Mendota. There is also a large and gorgeous back patio paved with stone brick that has room for outdoor dining, a grill, and outdoor lounging. There is also a dock at the end of the property line by the shores for putting a boat, canoe, kayak, etc.
Inside the Wisconsin lake house
The five-bedroom, six-bathroom residence is just as modern and industrial on the inside, providing ultimate luxury while still maintaining a comfortable lake house feel. The house has lots of interesting features, some of which greet you at the front door. In fact, just next to the main entrance of the home is a dark wood spiral staircase leading upstairs — and a steel spiral slide for going down!
The living room is just next to the combination slide/staircase, with dark wood floors, cream walls, large black trimmed windows, a thick, square-shaped stone fireplace, black exposed beams around the perimeter of the room, and rustic exposed ceiling beams. There is a mirror behind the fireplace that makes the room feel large while still maintaining a cozy and intimate environment.
Just behind the living room on the other side of the front door is the kitchen. The floors and walls continue from the living room into the kitchen, as do the exposed square patterned ceiling beams. There is a small bar area to the left, with a wine cooler, cabinets, and a skinny black fridge. The rest of the kitchen is huge, with more than enough counter and cabinet space. The counters are modern and sleek with dark brown wood and plain white countertops. The Zillow listing notes amenities like a built-in teriyaki grill, as well as all Sub-Zero and Wolf appliances. There's also a built-in dining booth in the kitchen.
More of the Madison residence
The formal dining room in this lakefront house is behind the living room on the other side opposite the kitchen, continuing the wood floors, cream walls, and exposed ceiling beams. There's also a large game/media room off of the living room, which is carpeted and has more than enough space for a variety of recreational activities. There's also a round room with a service cut out that could be used as a bar, movie room, or even a studio if given the proper modifications.
If taking the stairs or slide up and down the stairs sounds too boring, you can also take an elevator between floors. The elevator is located in the same hallway as the first floor bathroom and the first laundry room, and has light oak wood inside, as seen on Zillow.
The main suite upstairs is very large, with an ensuite bathroom, a large walk-in closet with its own laundry room, and a private balcony. The bedroom has gray carpeting with tall cream walls and a rounded ceiling with wood planking, as well as exposed piping. There are plenty of windows, as well as the aforementioned balcony that has plenty of space for sitting, lounging, and even entertaining. The ensuite has a total of three sinks, a huge walk-in shower, and a very large copper soaking tub with windows all overlooking the lake. The shower even has a porthole.



