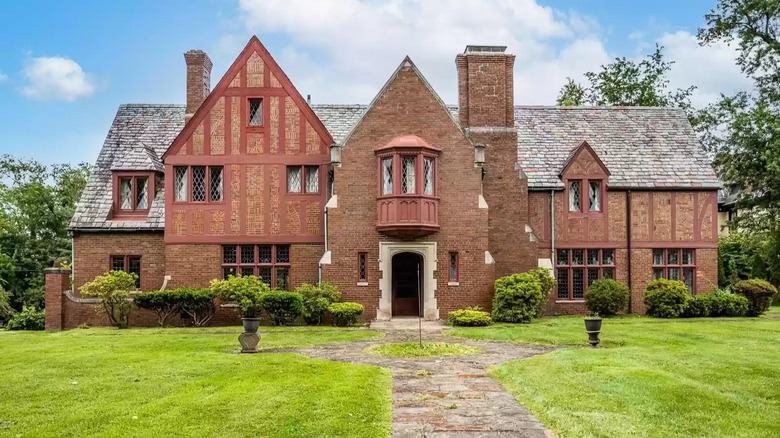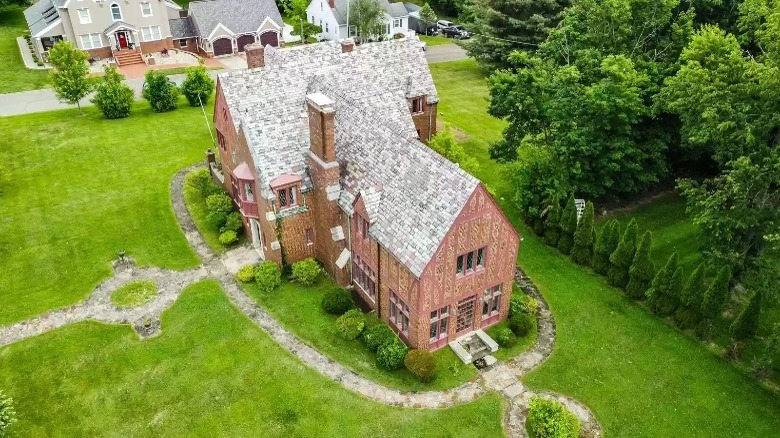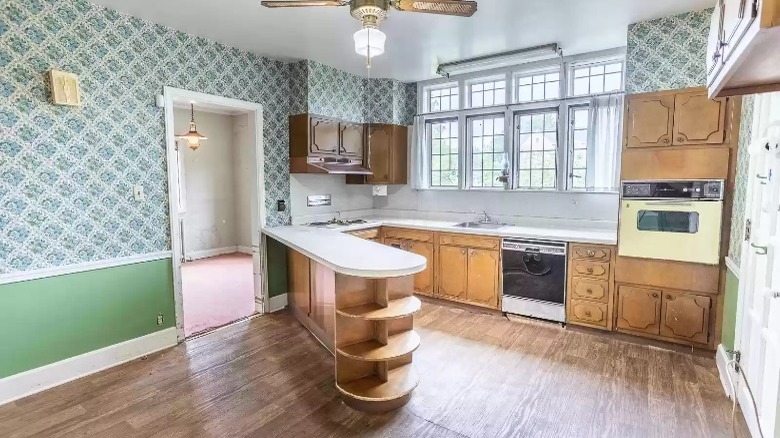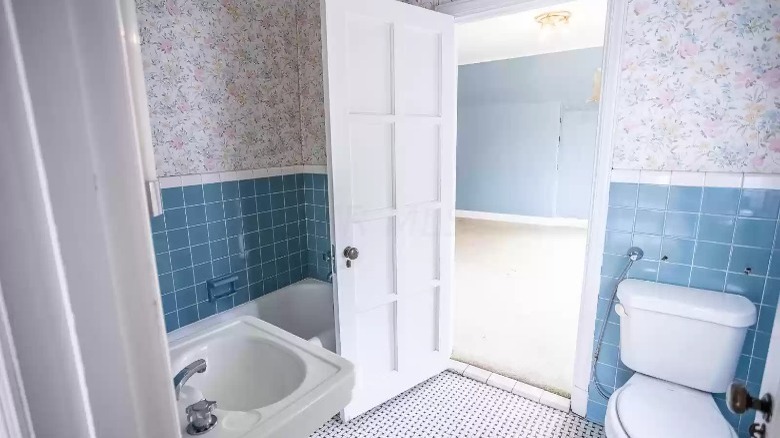Step Inside An Ohio Mansion In Auction Straight Out Of The English Countryside
Everyone has their own vision for what they want for their home. Some want a cute country aesthetic, while others want something simple and modern. Some others, however, want something more classic, like a vintage English estate. If this is your type of dream home, then you're in luck. According to Realtor, an English-inspired mansion in Ohio is going up for auction, and it reminds us of something out of a Harry Potter movie.
The two-story home was built in 1929. Sitting on 0.81 acres of land, it includes 5,152 square feet of living space with six bedrooms, four full-sized bathrooms, and two half-baths. Other standard interior rooms include a living room, kitchen, and full dining room.
The home will go up for auction on July 14. The minimum bid will start at $200,000, which adds up to around $39 per square foot. The estate will be up for grabs at an onsite public auction.
A simple exterior
From the outside, this home looks like something you'd find in the suburbs of London rather than in Ohio. This Tudor-style home features classic red brickwork and paneled windows that line the exterior. The high gable roofs have traditional light grey shingles and house three chimneys. There is a large bay window on the second story that overlooks the front yard and a castle-like front door.
The property has a relatively small backyard but plenty of room for gardening and landscaping in the front, per the Zillow listing. A small stone pathway leads up the front and wraps around before reaching the driveway and attached two-car garage on the left. The path continues to a full stone patio on the back of the house. This back patio has plenty of room for outdoor furniture and is perfect for entertaining. A variety of greenery surrounds the home from every angle.
A unique kitchen
If you're impressed with the classic look of the outside, you'll love the interior. Though parts of the inside require renovation, plenty of charming features will catch the eye of any early 20th-century lover. Per Realtor, the kitchen has a vintage vibe and appears to have many of the original features intact. Vibrant green walls with floral wallpaper give this room a country-like appearance. Hardwood floors, wood cabinets, and paneled windows add to the classic feel. Other notable kitchen aspects include the vintage appliances. The windows line the wall above the sink and let in plenty of natural light.
A large living room features original wood floors and more floral wallpaper. In the center of the room is one of the home's three fireplaces. Windowed French doors lead from the living room to a sunroom surrounded by intricately designed windows. This sunroom sits to the side of the house and leads out to a small side patio. It also features built-in white benches to sit and enjoy the views and beautiful black and white tile floors.
The antique details
Looking at the Realtor listing, you can see that, like the kitchen and living spaces, the home's six bathrooms appear frozen in time, with colored vintage tiling covering the floors and walls. Exposed radiators and antique sinks add to the aesthetic.
With six bedrooms, the home has plenty of space for large families. One of the bedrooms houses the large bay window that overlooks the front yard. All of these bedrooms are spacious and have windows for natural lighting.
For additional entertaining space, the basement is complete with a fireplace and a built-in bar. This room is reminiscent of an early 1900s pub with wood paneled walls and tiled floors. It's the perfect spot for some lounge chairs and a pool table.
While the home needs some updating and renovations, we adore the original light fixtures, flooring, and wallpaper. The estate is a stunning time capsule; hopefully, the next owners plan to maintain the many unique details.



