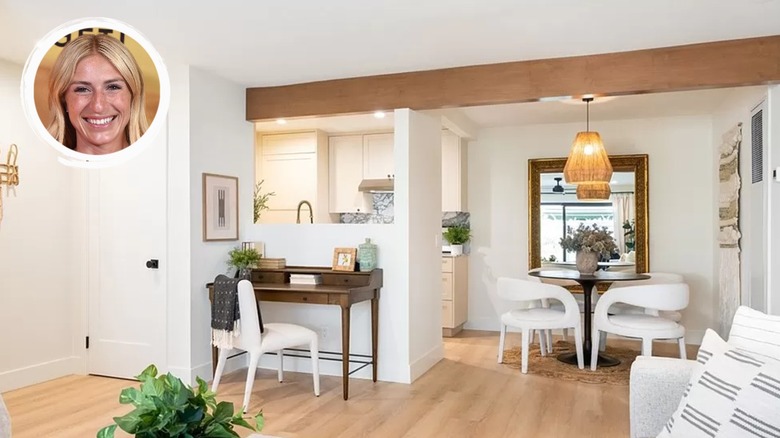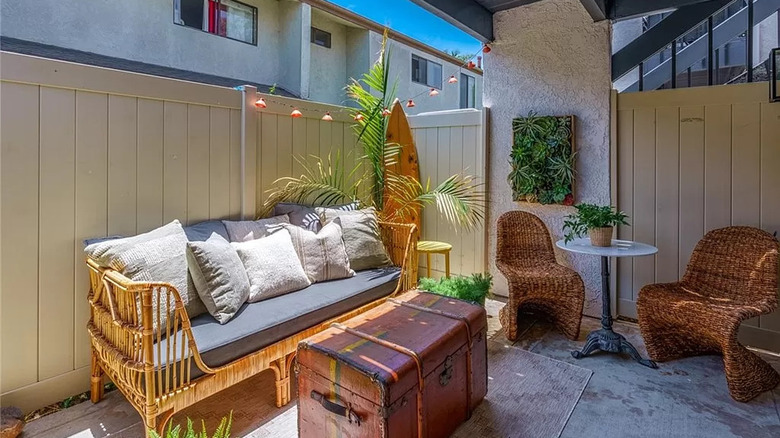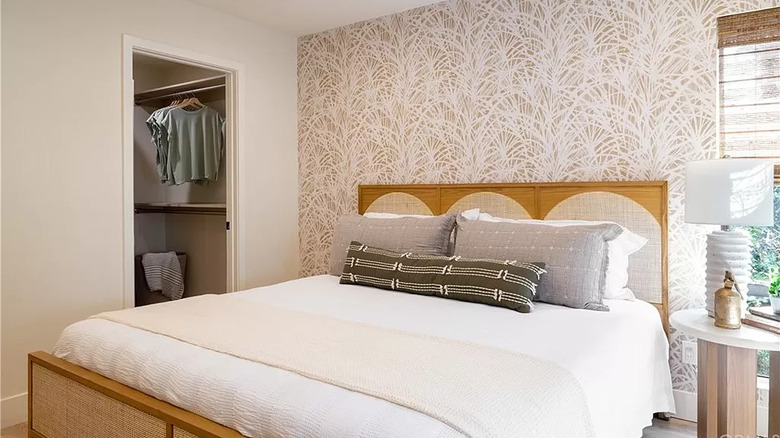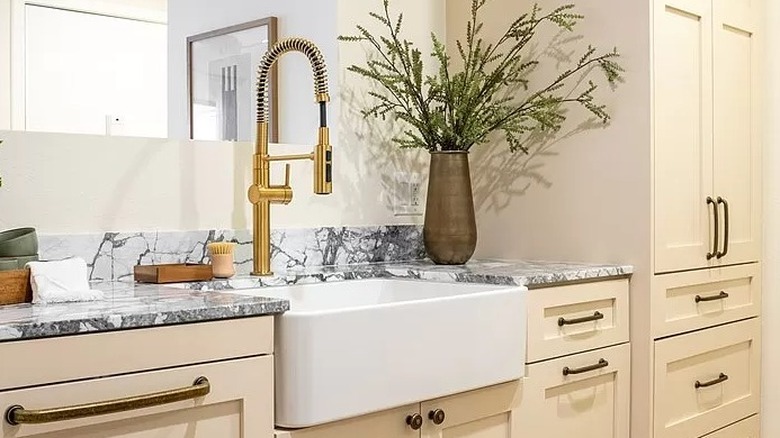Inside The Luxe California Condo Remodeled By HGTV's Jasmine Roth
Popular home designer Jasmine Roth is best known for hosting HGTV's show "Hidden Potential" and winning HGTV's competition series "Rock The Block" (per HGTV). She was born on September 18,1984 in Virginia. Biography Pedia claims that Roth's interest in building and design started at a young age. As a child, her and her father spent time building sheds, playhouses, treehouses, and even furniture together. After high school she studied business and entrepreneurship at Northeastern University in Boston, Massachusetts.
After completing her degree, Roth journeyed down several different career path until she met her husband. Together, they moved to Huntington Beach, California, where Roth quit her job and began building their dream home. After the experience of building her home, she eventually developed Built Custom Homes, LLC, her very own boutique development company. It didn't take long for Roth's skills to be recognized and televised by HGTV. Today, Roth continues with her impressive projects, and was even noted for her recent work on a relaxing beach condo. Realtor informs that this condo is now up for sale for $575,000. Let's take a peek inside.
The Huntington Beach condo
Realtor states that Jasmine Roth's newly-designed condo is located at 215 Wichita Avenue in Huntington Beach, California. Huntington Beach is a coastal town located in Southern California. It a fun and beautiful place to live with plenty of beaches and ocean views. Niche also claims that Huntington Beach is one of the best places to live in California, too. It has an even mix of urban and suburban vibes with plenty of restaurants, coffee shops, and parks scattered throughout the area.
Giving you the opportunity to enjoy the beautiful Californian atmosphere from the privacy and comfort of your own home, Roth's perfected condo comes with a lovely little outdoor seating area, perfect for spending some relaxing time alone or with a significant other. The area is even surrounded by a privacy fence to prevent disruption from onlookers. Other than the private outdoor space, all condo residents also have access to a large community pool, spa, and tennis court for further outdoor enjoyment.
A space perfect for one or two people
The interior of the condo only consists of one bedroom and one bathroom but is spread across 716 square feet. Although the space is not ideal for a family, it is the perfect size for a solo resident or close couple. Upon entering the home, residents and guests find themselves in a rather spacious living area. Although the space is not extensively large, there is still plenty of room for seating arrangements and movement throughout the area. The area can be used in a variety of ways, whether that be relaxing alone, spending one-on-one time with a partner, or even hosting a small get-together with family and friends.
Across from the living room is a small kitchen, complete with plenty of storage and a bit of extra counter space for preparing meals. A small area off to the side is also available as a designated dining area to enjoy prepared meals, as noted by Realtor.
Like the rest of the home, the bedroom is also not a boastingly large space, but it still has plenty of room for a variety of bedroom furniture, furnishings, and a walk-in closet with extra storage space. The corresponding bathroom is also not very large but is luxuriously set with a spacious vanity counter and deep soaking tub with an attached shower feature.
Cute and vintage styles
Although the condo Jasmine Roth designed may not be very large, it boasts cute and vintage styles that anyone would quickly fall in love with. Starting in the living room, the light hardwood floors are matched with lightly colored walls which are easily illuminated by the bright California sun that streams in from the large, glass porch door. The vintage style emerges in the kitchen with custom made cabinets that contrast the black and white marble countertops and backsplashes. The style is even taken to the next level with a beautiful farmhouse sink decorated with a golden faucet, as seen on Realtor.
Moving into the bedroom the style continues with the same light hardwood floors and lightly-colored walls. Uniquely, however, one bedroom wall boasts a cute patterned wallpaper that decorates that area. The vintage style reemerges on the bathroom vanity with the same custom cabinets and black and white countertops seen in the kitchen. The rest of the bathroom is decorated with cute rose gold tiles around the luxury bath and shower.



