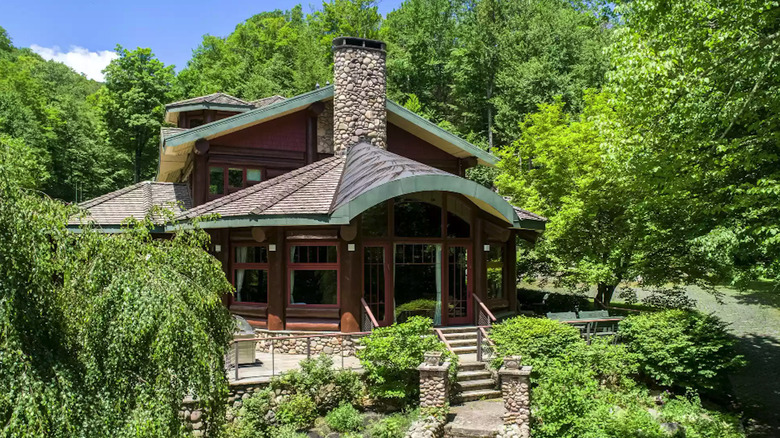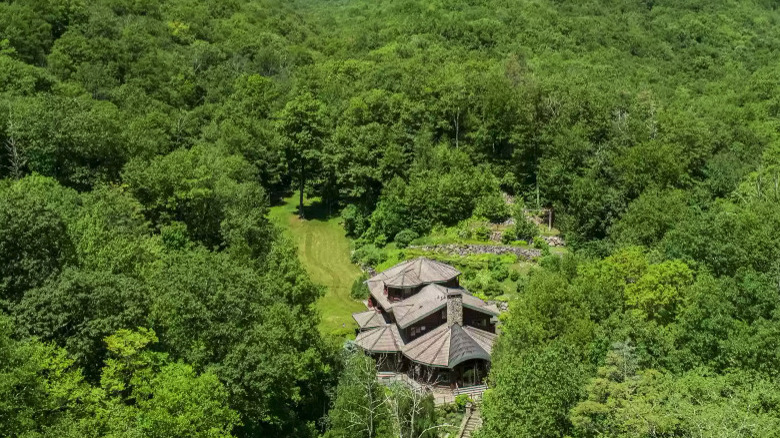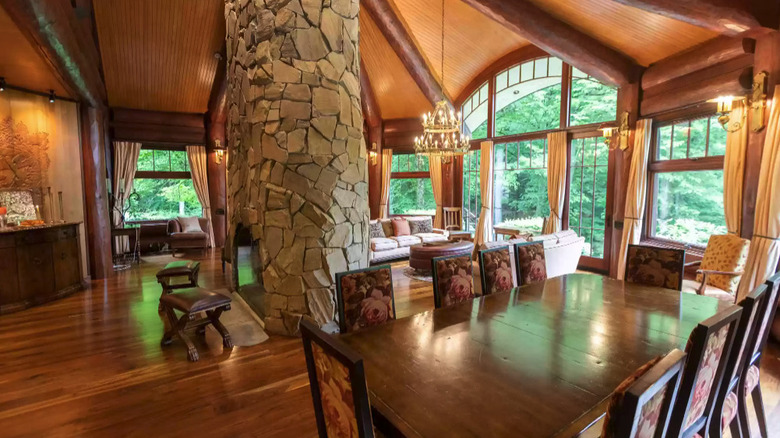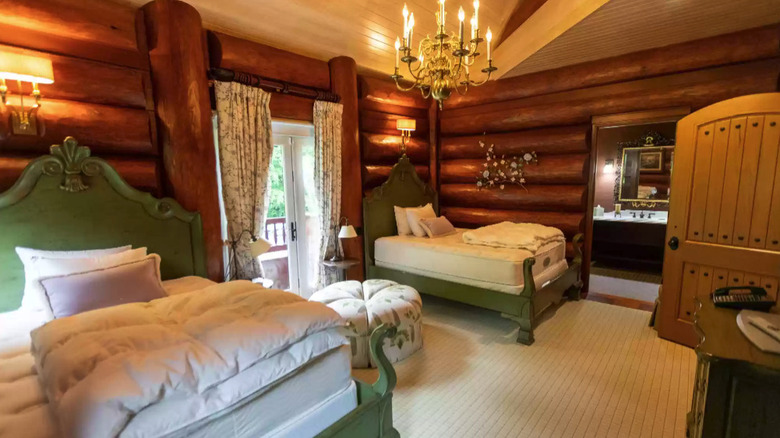Inside A $2.5 Million NY Home That's Straight Out Of Lord Of The Rings
If the idea of living in The Shire fills you with joy, you may want to check out an idyllic property that is currently listed for sale in upstate New York. As per the Zillow listing, the home is listed for just under $2.5 million and located in West Shokan, New York.
The somewhat secluded location of the home, built in 2009, will appeal to anyone looking for a rural retreat. As the listing description specifies, the property is positioned at the end of a remote road, Moonhaw Road, and nestled amidst the stunning Catskill Mountains. The entire home is surrounded by greenery, and whenever you wander the grounds or look out the window at the view, you'll be struck by the bucolic surroundings. However, for those who need a bit of urban convenience, New York City is just two hours away, with many other smaller towns even closer (via Visit the Catskills).
The home was built by architect Murray Arnott and has appeared in several publications since its construction, and it's not hard to see why — it's the perfect blend of cozy and luxury, and looks like a much more elevated version of the warm abodes of The Shire seen on film. The New York mansion has been on the market for 25 days, and the property boasts 7,100 square feet of living space, with a total of eight bedrooms, six bathrooms, and one powder room. Read on to learn more about this stunning space with rustic charm.
Endless space for exploring
Not only is the home located in a somewhat secluded spot — so you won't be bothered by the noise of neighbors of a busy road nearby — it's also on an 8.87 acre lot, as the Realtor listing states. Just as if you were in The Shire, there's an abundance of space for exploring in the lush greenery around the home, and you can set off on your own adventures (although you may want to return home for elevenses after a morning out wandering).
The home is positioned between two trout streams in the Forever Wild State Forest, and the location of the nearby Catskills Mountains means there are plenty of gorgeous mountain views in addition to all the verdant land around the home. And, the listing mentions that the particular region this mansion is located in has relatively few access points, meaning the land is mostly untouched and perfect for exploring. Whether you like to fish or hike or any other type of outdoor pursuits, this property is the perfect spot to enjoy all those outdoor activities.
There are a few quaint details scattered throughout the grounds, including a stone bridge that seems like it's been taken straight out of a fantasy tale. However, the home also boasts all the necessary conveniences, such as a two-car garage to keep your vehicles protected in between the occasional trips to the city.
An interior that combines coziness with luxury
To get to the home, you walk up a set of picturesque stone steps bordered by stone and plenty of wild greenery, as the Realtor listing photos demonstrate. Once you walk through the arched doorway nestled in the stone façade of the entry, the cabin-like aesthetic is taken to a whole new level with the breathtaking foyer. While the property definitely seems like it could fit in with the cozy hobbit homes in "Lord of the Rings," it's certainly not a compact space as they lived in.
The entry features a three-story cathedral foyer with soaring ceilings, and the interior is crafted from massive Alaskan timbers with cherry hardwood trim. Nearly every interior surface is made from logs, helping to drive home that cabin feel. An abundance of windows allow natural light to flow into the space, brightening up the wood tones while also offering gorgeous views of the verdant grounds.
The main living space features a massive two-sided stone fireplace that serves as a major focal point in the open-concept main floor, with the top reaching all the way to the ceiling, allowing all the beams to converge in a way that further highlights the feature. Just around the corner is an incredibly spacious kitchen that blends white and mahogany cabinetry for a cottage-like feel. The space features all the modern amenities, including stainless-steel appliances, as well as a breakfast nook and massive island that could seat quite a few guests.
Quaint bedrooms packed with charm
As the Realtor listing photos showcase, there are countless details throughout the home that highlight the mountain retreat feel, including the stairs. Rather than straight, modern planks, the stairs to the upper storeys of the home feature what look like half hollowed out wood logs, with the real shape of the logs evident towards each side of each step, adding a rustic touch.
Just like the main floor, the upper levels are likewise filled with wood detailing, with wood-planked ceilings and log siding on all the interior walls. The doors to many of the bedrooms are quaint arched models that wouldn't seem out of place in The Shire, and there are plenty of vintage-inspired light fixtures to add ambience, from chandeliers to wall-mounted sconces.
The current layout of the property seems to have been designed as a vacation home, with nearly all the bedrooms boasting multiple beds, from larger beds nestled nearly side-by-side to twin beds positioned at opposite ends of the room. However, you could easily transform the home's abundance of bedrooms into cozy private havens for each resident. As an added bonus, many of the bedrooms appear to have ensuite bathrooms for convenience, as well as balconies that allow the inhabitant to breathe in that fresh morning air. There's certainly plenty to enjoy outdoors during the warmer months, but in seasons when New York is blanketed with snow, these charming bedrooms seem like the perfect spot to snuggle up with a good book.



