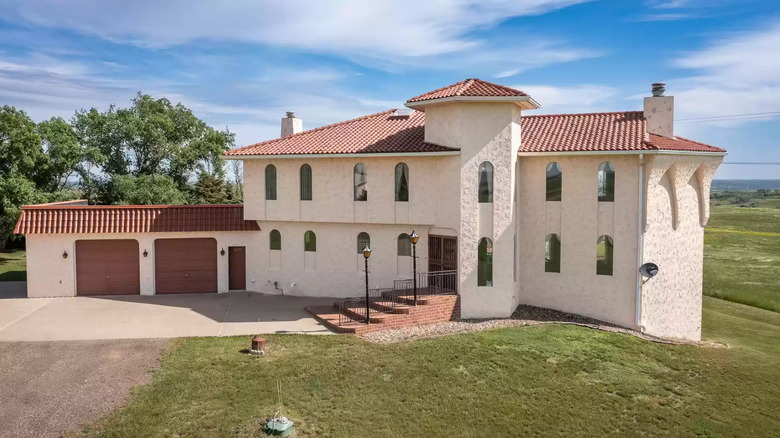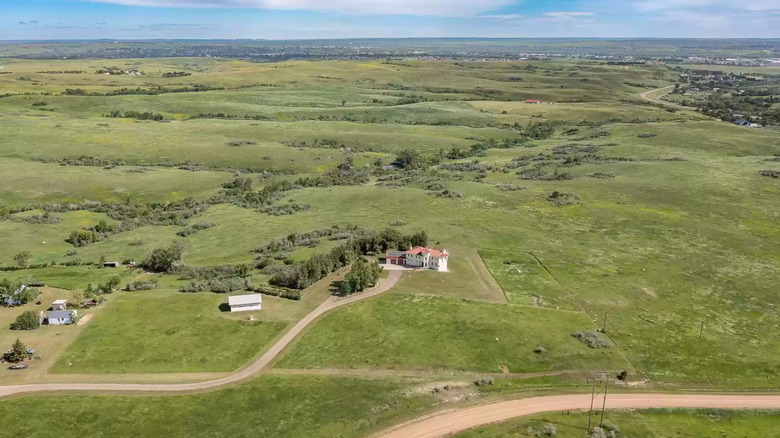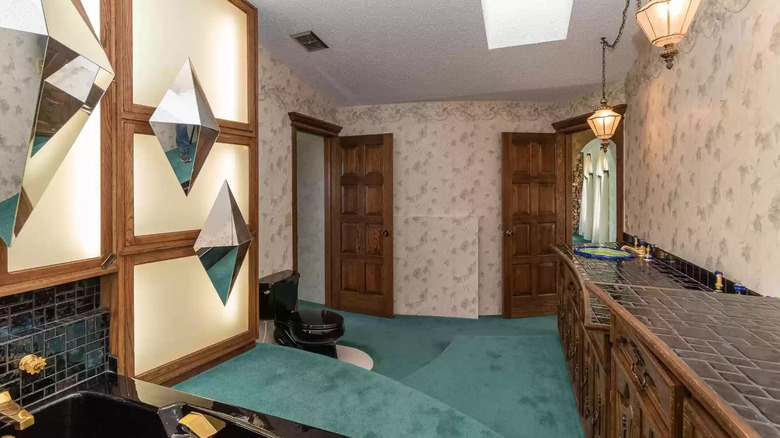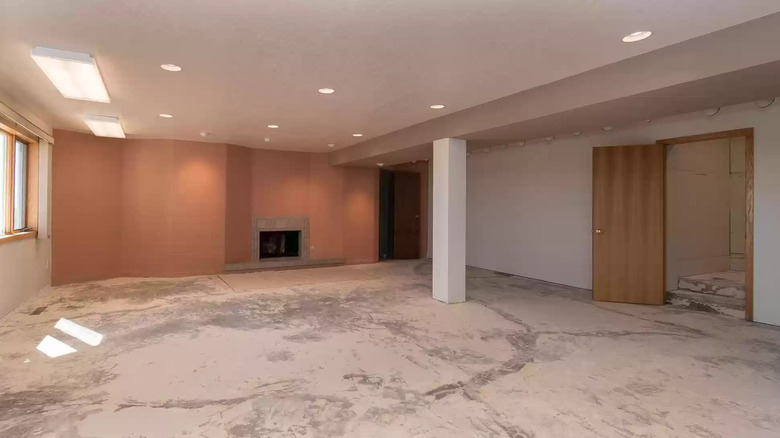Tour An Ornate $600K North Dakota Mansion That's A Time Machine To The '70s
A unique home sitting on a large 7-acre lot is for sale in North Dakota. Even with its spacious rooms and beautiful Mediterranean exterior, the most remarkable thing about this residence is that it looks like it hasn't been touched since the '70s. It features many fabulous '70s design choices that are becoming popular again, such as ornate wood detailing, jewel-tone plush carpet, and wrought iron accents and grillwork, as seen on the listing by Realtor.
Even after being on the market for 12 days, no one claimed this home, and just five days after it was listed at $669,900, the seller dropped the price by a whopping $71,000. The three-level home includes three bedrooms and three bathrooms spread across about 4,000 square feet. For the price, this expansive, time-capsule home is a steal. However, we suspect buyers are put off by its location. This property neighbors almost nothing except one of North Dakota's busiest general aviation airports, as per the City of Mandan.
The outdoor space has great potential
The outside of this estate is just as gorgeous as the inside. It's entirely made from stucco, with a brick staircase leading up to the front door and a clay tile roof to finish off the Mediterranean aesthetic, as shown by Realtor. Homes of this style are not commonly found in North Dakota. Like many other Northern states such as Washington, Idaho, and Montana, most houses use vinyl siding or brick on their exterior with asphalt shingles on the roof. But this home on 2015 Country Road 138 is undoubtedly a standout property on the block.
Though the North Dakota mansion sits atop massive stretches of land, it doesn't have many outdoor amenities. There is no hot tub, pool, or even a landscaped garden to hang out in, but the listing mentions that the home is zoned for horses. With so much green grass, new owners could add just about anything they want to this land. There is plenty of room for a fenced-in pasture, large vegetable garden, or a play area for young children.
Vintage '70s design features
Inside the home, the first level is entirely out of the ordinary. When you walk through the front door, you are met by an expansive, sunken living room with two-story ceilings featuring an enormous rock wall on one side. Two levels of balconies with wrought iron railings surround the room in a half-circle shape. As described by Realtor, you can find one of the three fireplaces on the property in this area. Directly in front of the fireplace is a grand staircase that spirals up the second floor to meet the wrap-around indoor balconies. Like many other parts of the first and second floors, the staircase is highlighted by teal plush carpet and ornate wood accents.
At the top of the stairs, you are greeted by another fireplace, and on the last floor, you'll see the kitchen with a giant island, the sunroom, all three bedrooms, and the primary bathroom. This bathroom is likely the most controversial aspect of this home, and it is outfitted in a thick teal carpet, a black walk-up jacuzzi tub, and a black toilet. It uses the same carved woodwork as the rest of the home, and one wall above the tub features a lighted wall behind large, mirrored, diamond-shaped sculptures.
Lots of room to make it your own
The basement inside this North Dakota mansion only appears to be slightly unfinished. Down here, you'll find two giant recreation rooms, the laundry room, and one unfinished space that could be easily transformed into another bedroom. Though the basement is empty in the listing photos by Realtor, we can imagine furnishing these rooms in many ways. The largest one includes a fireplace and marbled gray and white flooring. New tenants could turn it into a game room with a pool table, comfy couches, and space to play their favorite games.
Neighboring what could be a game room is a second recreation room that is asking to become a home theater. Across from the long wall painted a plum purple color, a few chairs or couches could fit for a viewing experience. In this room, a section of cabinets is installed that would make a great dry bar to keep residents' favorite sodas and snacks.



