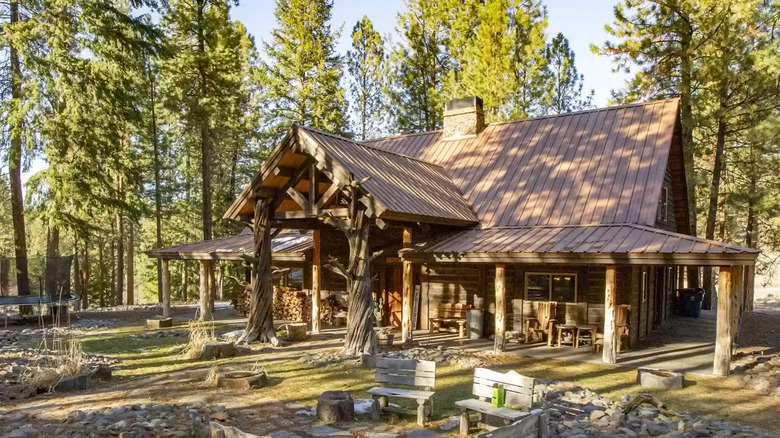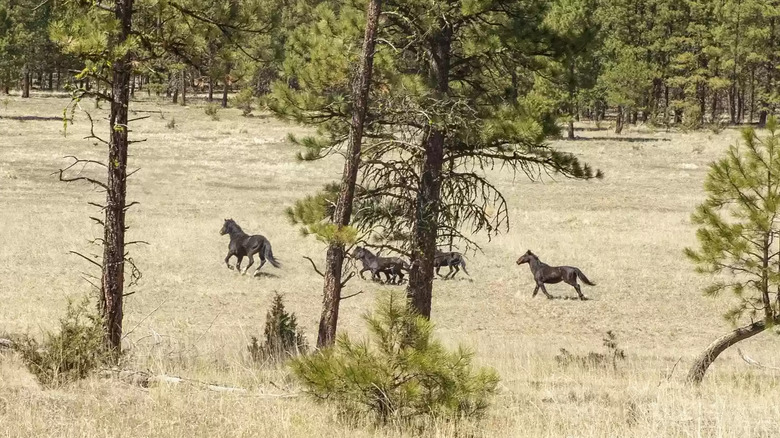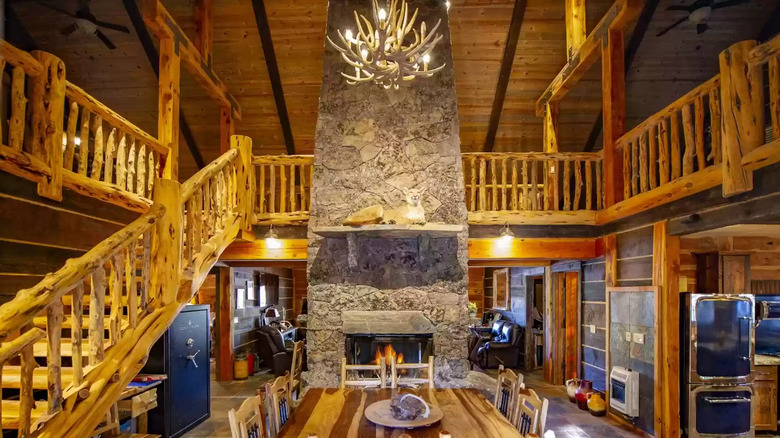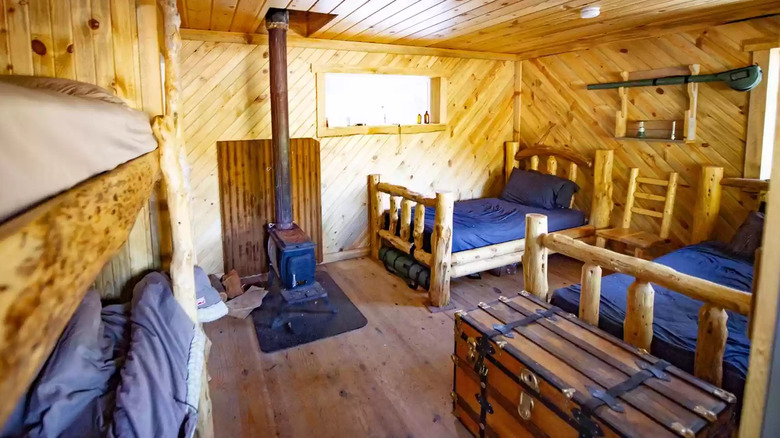Inside A Sprawling $65 Million Ranch In Oregon Replete With Wild Horses
A private haven for wildlife lovers, hunters, and aspiring recluses alike is on the market in the central Oregon town of Prineville. The massive plot of land known as Ochoco Ranch measures over 40,000 acres with multiple lodging sites, including a three-bedroom house, cabins, and a horse stable complete with a tack room and workshop with living quarters on the top floor, according to the real estate listing on Realtor.
Listed for $65 million, the sprawling estate offers the height of privacy. According to Mansion Global, no public roads intersect the land, which borders the 850,000 acres of protected land that make up the Ochoco National Forest. The seller, who purchased the ranch in 2008, is its fourth owner and made many improvements, including the addition of the lodging buildings, the creation of over 100 ponds, and improvements to the private roads and natural streams that run throughout the property.
Stunning wildlife views abound
A hunter or any lover of the great outdoors will find a little slice of heaven at Ochoco Ranch, where they would share the 40,040-acre estate with tons of wildlife, including elk, wild horses, Red Band trout, black bears, and turkeys, per Mansion Global. Most recently, the seller has been taking care to rebuild the land's beaver population with the aid of two live-in laborers who work full-time on the property, as leasing agent Greg Yeakel told Mansion Global.
In addition to the abundant wildlife found on the ranch, the property offers mountain views, natural hot springs, and elevations ranging from 3,600 to 5,700 feet, according to the Realtor listing. Outside of the main lodge, two natural twisted tree pillars frame the entrance. A covered patio lines the exterior and houses rustic wooden seating and firewood storage. The firepit out front is circled by more rustic seating, offering no shortage of places to rest and take in the natural views.
Luxe northwest-style interiors
Inside the three-bedroom, two-bathroom main house, a massive stone fireplace and a grand natural wood table greet visitors in the center of the open floorplan. The northwest log cabin-style abode was built in 2012, according to Realtor, and is styled true to character, complete with an antler chandelier and a taxidermized mountain lion. A beautiful natural log staircase leads to the second floor, which features a charming vaulted ceiling loft with two wooden framed twin beds and classic camp lantern-style lights.
In the kitchen, massive raw-edged granite countertops provide ample prep space, including a kitchen island. The most eye-catching feature of the kitchen is the luxe royal blue and silver antique-style gas range and the matching refrigerator. Ample cupboard space hides behind wooden cabinet doors that are stained to highlight their natural wood grain. Throughout, materials such as stone, wood, and leather create a cohesive ode to the surrounding wilderness, making it the perfect place to recharge after enjoying the outdoors.
Cozy cabin lodgings
The classic northwest log cabin style is found across all of the other structures on the ranch, including the six-stall horse stable, which is fitted with a tack room and an upstairs workshop and living space, per the Realtor listing. Natural wooden details are found throughout, including a log staircase matching the one in the main house. In the upstairs living quarters, there are beautiful wooden vaulted ceilings. A cozy wood-burning stove warms the living room, which is complete with a double-door balcony so visitors can let in some fresh pine and fir tree-scented air or catch a glimpse of the expansive views.
Log cabins on the property provide additional guest lodging with classic camp-style bunk beds, wood-burning stoves, and other matching log furnishings. Outside, covered porches with more log seating and another rustic firepit near a log table encourage even more opportunities to relax and enjoy the natural scenery.



