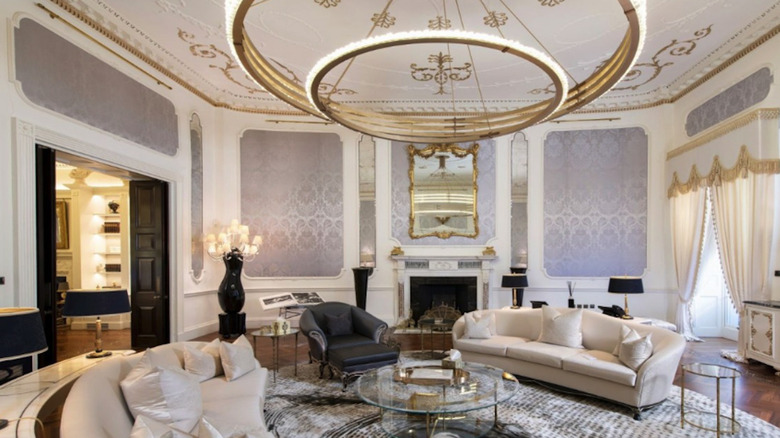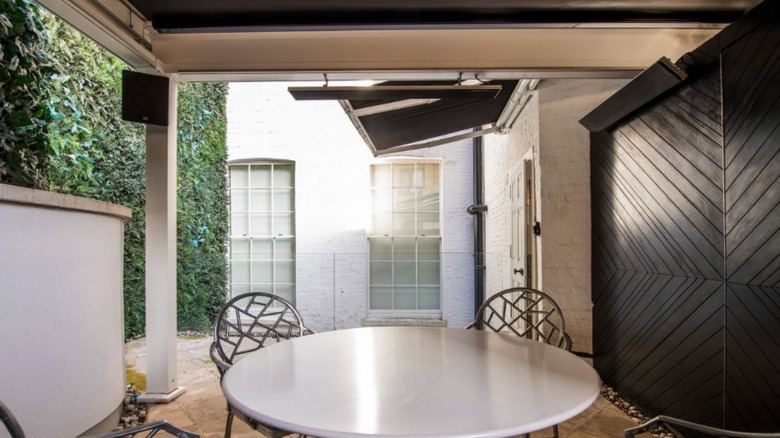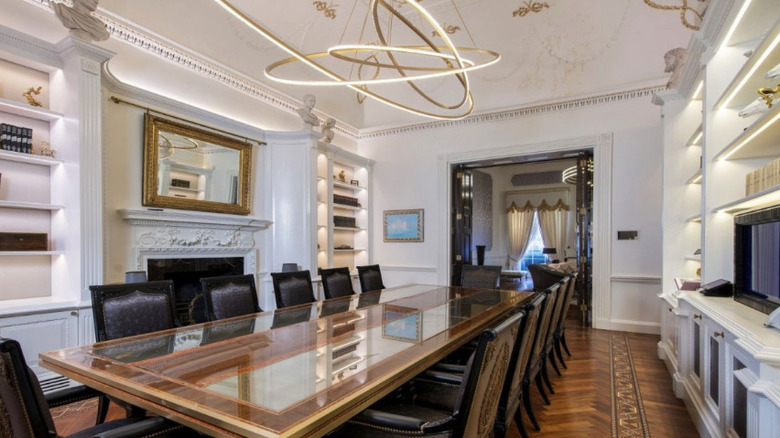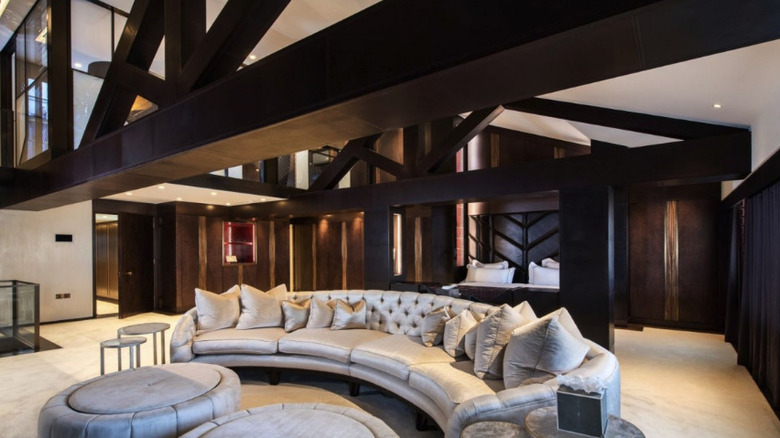Explore The Posh $66 Million London Townhouse That Was Once A Gucci Office
It's always a treat to get a glimpse inside the centuries-old London townhouses. Given their sky-high price tags, they're not a real estate that many individuals can afford, but they manage to effortlessly blend period details such as intricate molding and gorgeous fireplaces with modern amenities to create truly breathtaking spaces.
According to a Beauchamp Estates listing, a townhouse recently went on the market for an asking price of $66 million. However, if any interested buyers would prefer something less permanent, the listing notes it's also available to rent for $48,000 per week.
The townhouse has 12,621 square feet of living space spread across seven floors. Given that space is at a premium in London, the footprint goes vertically rather than horizontally to provide a spacious home that doesn't sprawl across an entire city block. While the home was originally built back in 1772, the space has been refurbished twice, in 2007 and 2012. Consequently, it's packed with modern amenities, although there are some hints at the home's history in the details.
While the space itself is gorgeous, the townhome also has a fascinating history that may appeal to fashion lovers in particular. The townhome served as Gucci's main office for a period, with the brand moving into the space in 1998 after a fatal incident at their Milan headquarters, per the New York Post. Read on to learn more about the incredible space in London's Mayfair neighborhood.
A private residence in a pricy area
The townhome is located on Grafton Street and has the distinction of being the last remaining private townhouse on that street, per the Beauchamp Estates listing. However, the future owner needn't fear their ritzy residence being tucked between tourist traps.
As Good Migrations explains, the Mayfair neighborhood is one of the most expensive and aesthetically pleasing in London, filled with Edwardian apartment buildings and 18th-century mansions. Fashionistas will love being steps from an abundance of designer stores, with nearby retailers including Dior, Chanel, and Louis Vuitton.
For your dining needs, Leisure Group Travel claims there are 26 Michelin-star restaurants within the neighborhood, so you'll never be short of tempting spots for dinner out or a few cocktails out on the town. And, if you're more interested in cultural outings, Mayfair is home to the Royal Academy of Arts museum as well as several galleries. After all, with over 12,000 square feet of space, you have plenty of space to build your art collection.
While there isn't a massive amount of green space given the townhouse's central location, the listing highlights a small patio area nestled in the back of the home that offers a private outdoor oasis. Bordered by a modern black wall on one side and a towering wall of greenery on the other, there's enough room for some al fresco dining on those nights where you'd rather stay in than venture out.
High-end details and luxurious ambience
As the Beauchamp Estates listing photos highlight, the stunning townhome blends gorgeous period details with modern touches to create a truly one-of-a-kind space. Throughout the home, there are soaring ceilings, and gold finishings add a touch of luxury, from the molding along the top of the walls to the edges of the flooring.
Most rooms on the main floor have stunning dark herringbone flooring that adds warmth and richness and contrasts beautifully with the cream-colored walls. There are details to catch your eye no matter where you look, from the delicate wallpaper inlaid in some of the wall panels to the ornamental designs painted along the ceiling, effectively highlighting some of the home's architectural details.
There's a fireplace in nearly every room, and most spaces have unique light fixtures that make a real style statement. The home's styling in the listing photos also demonstrates how it could be transformed into a residential or business space, depending on the type of furniture you use.
One of the home's most modern areas is the massive chef's kitchen, which features sleek black cabinetry, black and marble flooring, and stainless steel appliances that take up nearly an entire wall with countless burners. Modern light fixtures paired with discrete lighting along the base of each cabinet finish off the modern space.
Amenities galore -- and room for guests
The future owner will definitely want to snag the master suite. This beautiful space stretches across the top two floors of the home and includes a luxurious master bedroom, master bathroom, private study, lounge area, and even a kitchenette for any late-night beverages or bites, as per the Beauchamp Estates listing. However, there are plenty of bedrooms — and they're set up in a smart way. In addition to the other regular bedrooms in the home, there are three guest suites all clustered together in a private wing. Each suite has its own entertainment system, en suite bathroom, and mini bar, so any guests will certainly enjoy their visit.
You also don't need to worry about endlessly going up and down the flights of stairs between the seven levels of the home — there's an elevator with convenient access to all floors. And, there's also a dumbwaiter to help you transport things throughout the home.
Finally, while there's no room in the backyard for an outdoor pool to lounge beside, not to worry — the basement level in the townhome contains just about anything you'd need to relax and work on your fitness needs. That floor boasts a steam room, shower room, sauna, plunge pool, and slightly smaller pool with an installed counter-current system that will help you improve your swimming skills. There's also a spa lounge and fitness suite to round off the experience.



