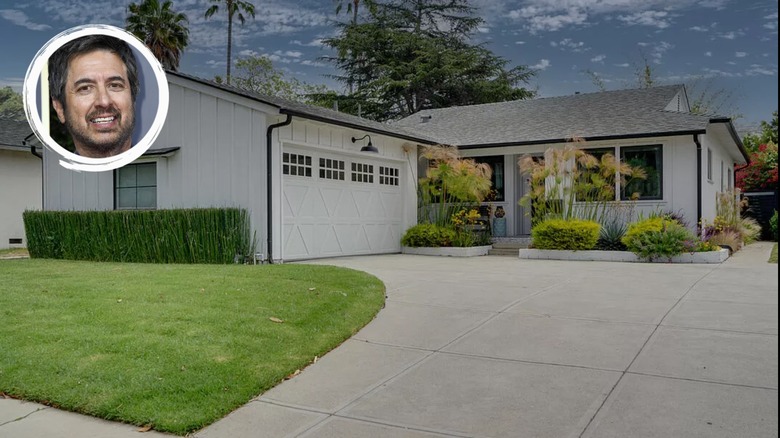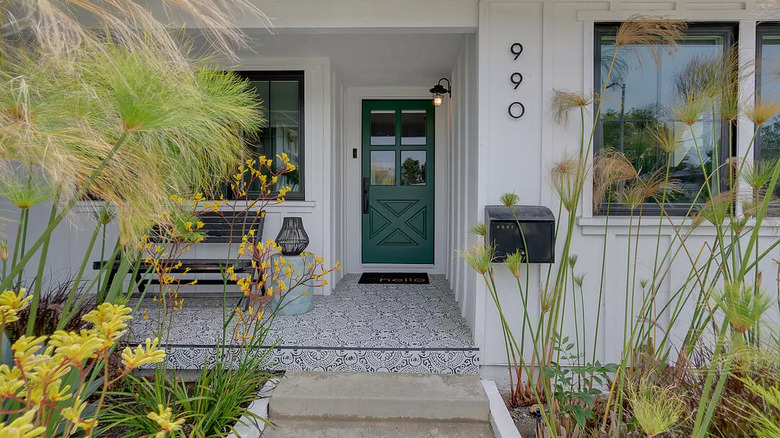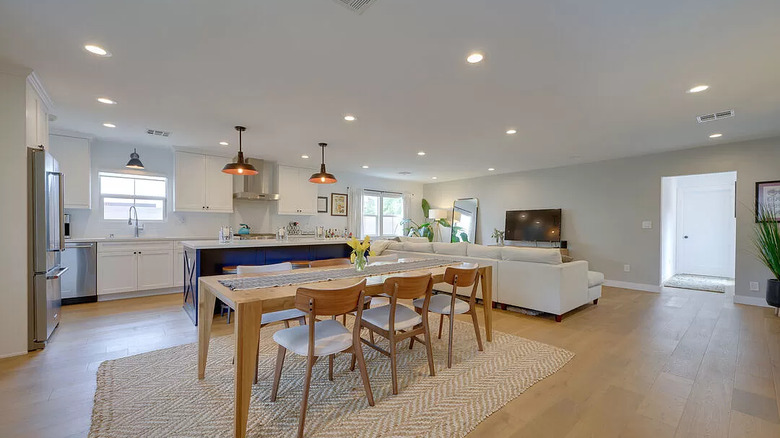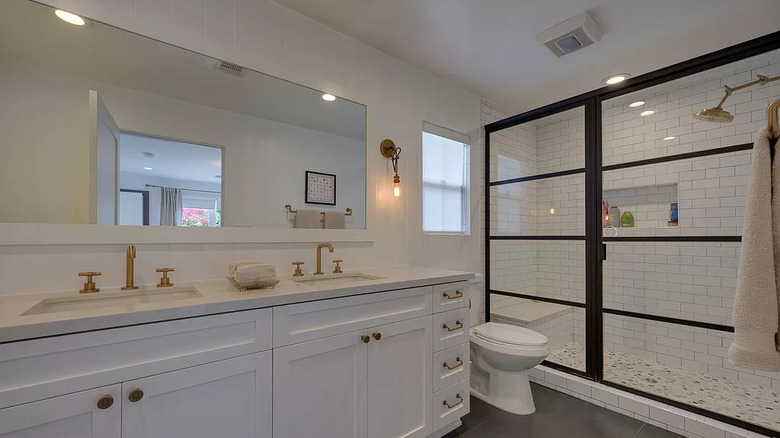Tour The Surprisingly Modest Cali Home Ray Romano Is Selling For $2.5 Million
A California farmhouse home is on sale for $2.5 million, and the seller is Ray Romano, according to Realtor. Romano grew to fame quickly, first starting as a performer on the NYC comedy club circuit, then later appearing as a guest on "The Letterman Show," according to IMDB. He then landed a hit television show, "Everybody Loves Raymond." Throughout his career, he's proven his versatility, performing in everything from "Ice Age" to "The Irishmen." Now, after living in Venice for five years, he's selling his home on Sunset Avenue, according to Zillow.
This home is a beautiful, modern farmhouse; its bright interior and exterior feature a few pops of color throughout the house. The lawn is pristine, and the backyard features florals that create a relaxing and comforting space. There are several design elements to inspect and appreciate, so let's take a look at what makes this home so wonderful.
Tasteful exterior
This home has a wide driveway leading to the garage while also connecting to a path that leads to the fenced backyard, according to Zillow. The home's exterior is bright white, contrasting the black trim and gray roof. As you walk up to the entryway, the cement steps lead up to the front porch lined with black and white decorative tile. The entryway is a welcoming spot, with a bench for seating. The front door is beautiful blue-green and has the traditional farmhouse X carved out on the bottom.
The backyard has a porch leading to one of the bedrooms, an excellent way for residents to get outside and enjoy the California weather. The porch is painted greige and has space for a couple of seating arrangements. It is also surrounded by a variety of blooming plants and greenery to enjoy while relaxing outside or spending time in the yard.
Farmhouse dream
As you make your way inside, you're met with a simple yet stunning farmhouse design, according to Zillow. The home is over 1,800 square feet and has three bedrooms and bathrooms. The living room, dining room, and kitchen are designed in an open floor plan, making the home feel larger. The kitchen features simple white cabinetry and an island with a white top and dark blue base with an X carved out on both ends.
The dining room is right next to the kitchen and features a long, wooden table that can seat six people and a large, neutral rug underneath. A few feet away is the living room with a large sectional that features two chaises. The space is beautifully designed with a circular glass table, a wooden television stand, and a shaggy rug. This area has plenty of light from the windows and recess lighting. The light wood floors and pale grey walls give the space a bright, beachy vibe.
Perfect home to relax
The three bedrooms and bathrooms are all bright and spacious, per the Zillow listing. One of the bathrooms features a double trough farmhouse sink. The second bathroom features white subway tile all across the walls. This bathroom also has a small, white, circular mosaic that fills the middle of the floor and a black version that borders the rest of the space. The third bathroom has a two-person vanity that leads to a large shower. This shower is also designed with white subway tile and features neutral terrazzo on the floor, as well as golden hardware and black framing. Here, the floor is kept simple with black tile.
The two smaller bedrooms have plenty of potential, but the master bedroom is the real jewel in this home. The large bed features a tufted blush headboard; at the end of the bed, there are two wooden ottomans to accentuate the overall neutral tone of the room.



