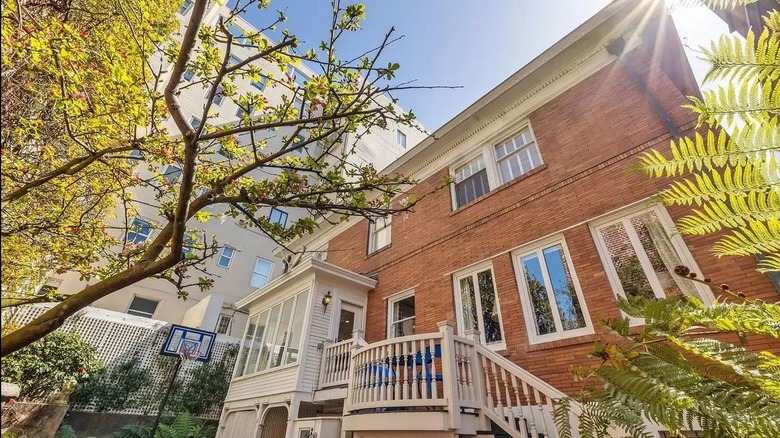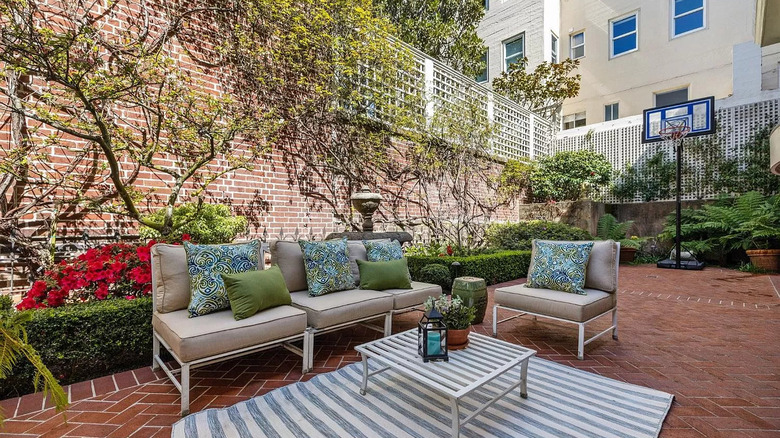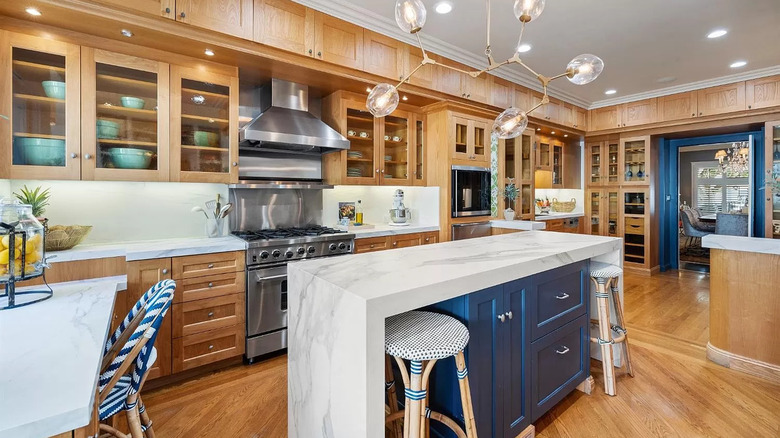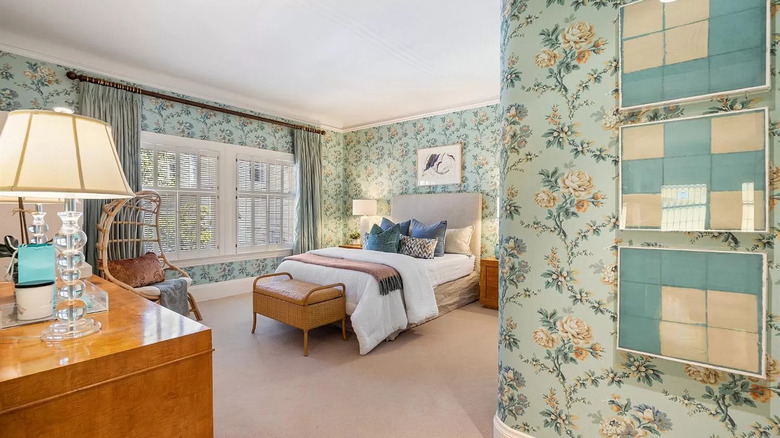Tour An Amazing 120-Year-Old SF Home Situated Between Two Beautiful Parks
Sandwiched between Lafayette and Alta Plaza Parks lies a 120-year-old home in San Francisco, California. The house was built in 1902, just four years before a massive earthquake struck that nearly destroyed San Francisco. According to the National Archives, the 1906 earthquake sparked several fires throughout the city — which scorched the area for three days and consumed 500 city blocks, killing around 3,000 people. The tragedy left 400,000 residents devastated and homeless; however, through all of that disaster, 2196 Jackson Street stood tall.
The 1902 residence sits on a 3,635-square-foot lot with a square footage of 5,205 square feet. At a breezy $5.95 million, the San Franciscan home has five bedrooms, five full bathrooms, and one half-bathroom. If you're interested in viewing the home, you'll find no such luck; it recently sold for $5.5 million, per the Zillow listing. One the plus side, we can still give you the lowdown on this historic home. Let's take a peek at the property as a whole.
A gorgeous and private outdoor sitting area
As you walk through the archway, you'll ascend a small staircase that leads to the covered front door of the residence; however, the door is not actually visible from the street — it's protected by a small lobby-like area adorned with a unique lighting fixture, a large plant, and a lattice fence that offers seclusion from strangers walking by. The trees that align the front of the building give the street-facing rooms extra privacy, specifically those on the first floor.
With a property of 3,635 square feet, 2196 Jackson Street has much to offer its residents, should they want to spend time outdoors. According to the home's Zillow listing, the back of the residence includes an uncovered seating area and garden, adorned with a large fountain. The entire backyard space is enclosed by fencing and brick walls to ensure ultimate privacy. There is also a staircase that leads to the second floor of the home
Enjoy the historically modern interior
If you think you've seen a home like this, think again. This impressive piece of real estate has an additional 715 square feet on the lower level of the house, which contains several extra rooms residents can use as they see fit, as seen in the Zillow listing. When you enter the home, you'll see the half-bath, which is adjacent to the front door. You'll find two large living spaces on the first floor as well — one of which can be used as a dining area; however, there is a formal dining space opposite the front door, as well as a small sitting area and fireplace.
The large kitchen resides on the first floor as well, which meshes the historic architecture with modern accents with the marble countertops and updated appliances (including a hidden refrigerator). Just off the kitchen is a breakfast nook, complete with a wraparound booth and tons of natural lighting from the floor-to-ceiling windows.
Larger-than-life bedrooms
As you ascend the two-flight staircase, you're taken to the five bedrooms and four remaining baths. Both the master and second bedrooms are en suite, and the remaining two bedrooms are separated by a full bathroom, as stated in the Zillow listing. According to Mansion Global, the home includes a top-floor en suite room which can be used as an additional bedroom or living area. Each bedroom is extremely spacious, and is fit to accommodate a king bed.
You'll find a large, walk-in closet in the master bedroom made of beautiful dark wood, complete with a vanity and a great deal of storage space. The washer and dryer sit in the lower level of the home, along with the additional aforementioned rooms. Currently, the 715-square-foot space is used as a wine cellar and yoga space, though it could serve another purpose, per the resident's choosing. This lower level can be accessed via the backyard space as well.



