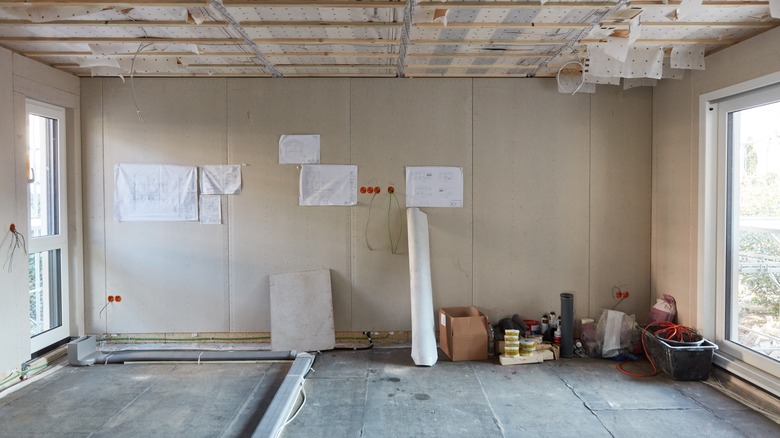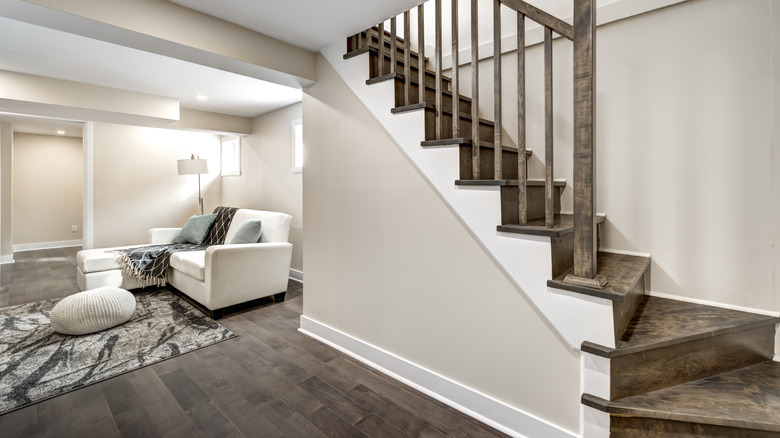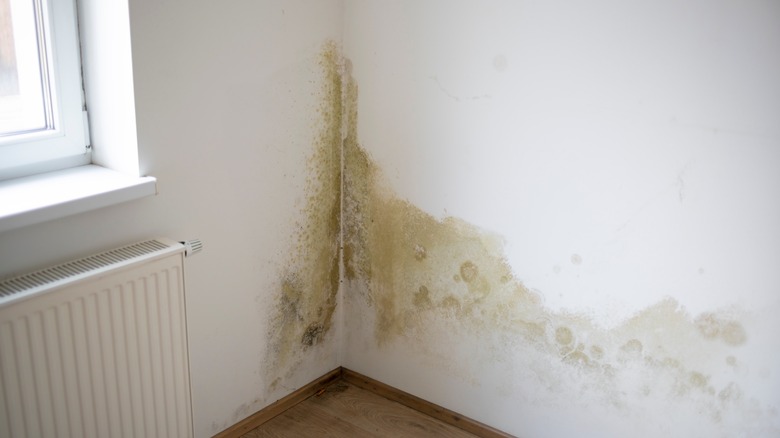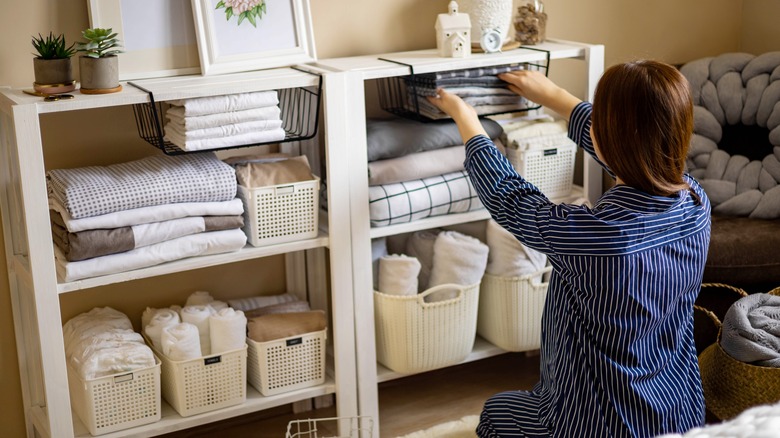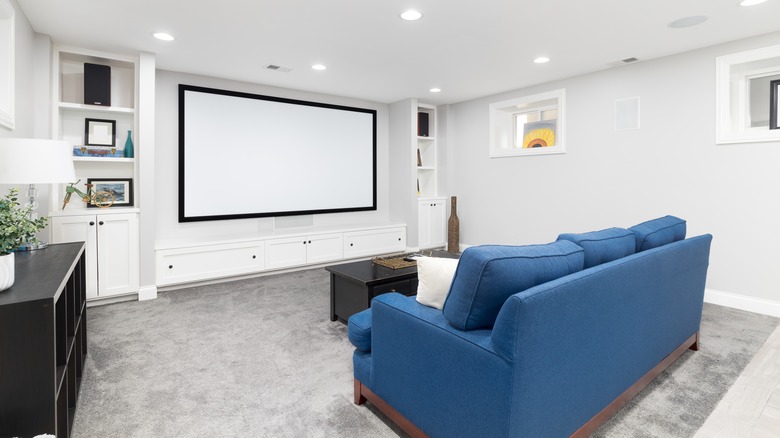5 Basement Layout Errors You Should Avoid
In home ownership, the basement is often the passion project to show off a part of ourselves not normally seen in the standard features of a house. Whether it be below-ground or view-facing, built out, or a storage bunker, the basement offers so many possibilities. However, some homeowners make the mistake of trying to fit all of their dreams into one basement rather than respecting the space as a part of one's home that must-have function and flow.
Movie theaters, gaming rooms, wet bars -– we get it! There is a lot that can be done here. In the interest of capitalizing on space and return on your investment, the basement should be considered like any other part of the home and how it fits into the greater picture. Basement renovations can improve the value of a home, but not as strongly or as concretely as renovating a main floor living space (according to Zillow). So we are going to break down five common basement layout mistakes that you don't want to make and how to capitalize on that extra square footage.
1. Don't make it impractical
A cliffside home contains spectacular natural light and mountain views from its basement, so perhaps this would be a great spot for a wine-tasting room. Is the right side of the basement entirely windowless? A guest bedroom might make more sense on the left side of the basement. When designing a basement, remember that this room is the grand finale. The living room, kitchen, dining room, bedrooms, and beyond have set the stage of expectations for what is to come. Pulte points out that "nesting" is a critical component of creating a home.
Nesting is the concept of making your home a sanctuary, a true place to unwind. In our increasingly hectic world, it is important that the basement not only fits the existing aesthetics of the rest of the home but is also designed for you to relax and enjoy. Is a movie theatre a practical investment if you mostly watch Netflix on your laptop? Are you going to spend the money to install a wet bar if your spouse doesn't drink? Think about your short and long-term uses for your home before your start breaking down walls and pulling up flooring.
2. Don't renovate before managing moisture
It is advised not to begin formal renovations until the moisture, mold, and water within the basement has been identified, cleaned up, and removed. Every basement has moisture, no matter how seemingly clean it smells or dry it seems. Do It Yourself recommends placing 2-foot wraps of plastic onto the basement walls. Check on them several days later to observe the wetness of the walls. Dryness under the plastics suggests water vapor is present, while wetness means there is water seeping through the walls from the exterior. Also, be sure to utilize a dehumidifier prior to construction.
Beginning any kind of major renovations, such as drywall or flooring, prior to removing moisture can be a costly mistake that jeopardizes the safety and utility of a basement. Builder-Questions suggests utilizing the assistance of a local construction consultant who is familiar with your area. Moisture and mold are often a localized matter, and somebody with a strong sense of geography will be able to best advise on your specific situation.
3. Avoid misconfiguring the rooms
Whether it be a gym, a movie theater, or a game room, a fully built-out basement will often feature a leisure room, or several rooms, tailored to the owner's interests. More likely than not, this fully built-out basement will also include a guest bedroom to be enjoyed by visitors and family members. When planning the construction of a basement, it is important to be mindful of the placement of these two rooms. Basements are a bit like football stadiums. It's usually a packed house or completely empty.
As a courteous host, always make sure the guest bedroom feels removed from some of the main activities of the basement and has proper soundproofing. As noted by Toolbox Divas, one of the biggest mistakes anyone can make when designing a basement is configuring too many smaller rooms in close proximity to one another. It can create a claustrophobic and uncomfortable feeling, and not what you want for a basement. Ideally, one side of the basement is designed with recreation in mind and excess noise in mind, ala a game room or a theatre room. The other side of the basement, where the guest bedroom is, is best accompanied by a storage room or space that focuses on quiet activities like a yoga studio.
4. Don't forget storage
For all of the exciting features that can come with a basement, make sure to leave room for storage. You will need that extra space, and it is beneficial to include storage in preliminary discussions when designing each room. Forgetting to account for this type of space in the basement design process can be a critical error. Regardless of the allotted square footage, a large basement with no storage will always feel cramped and small.
If you have twenty board games you are moving into the game room, plan appropriate shelving. For example, when designing a theater room, a side door concealed behind a sound panel is an efficient way to keep audio systems in one place without cluttering the room. But most importantly, always take advantage of the storage under the stairs. As Real Homes notes, depending on the style and usage of your basement, under-the-stairs storage can be utilized for anything ranging from basket & cubby storage to a closet or, in some cases, even a wine cellar.
5. Avoid high maintenance flooring
Vinyl flooring remains the preferred flooring in basements for a variety of reasons. Because it is manmade, this makes this surface stylistically versatile. A rustic living room, a Victorian ballroom, or a contemporary bar — vinyl flooring can accommodate any of these (according to Basement Plus). It is also waterproof, which makes it great for dealing with spills and rainwater and preventing mold. Being durable and low maintenance has skyrocketed its popularity among families and luxury homeowners alike.
However, for functionality, other surfaces have their benefits. Carpet can help with noise control in a basement. However, carpet can still create mold and stain easily. Hardwood floors create a luxurious feeling but are easily damaged by water and can mold. To make a basement feel more expensive and big, it can be beneficial to have a couple of different surfaces that cater to each room. It is a level of detail often not paid to basements, as most homeowners will pick one surface to keep things simple. But this can cheapen the look. If you are going to pick one, vinyl flooring is the lowest maintenance and the longest lasting. However, offering a combination of vinyl flooring and carpeting is also a great compromise for insulating the space a bit more, creating a cozy feeling, and keeping it relatively low maintenance.
