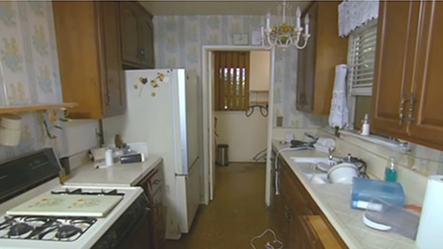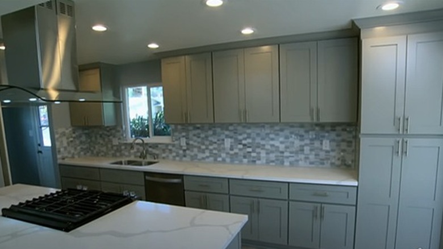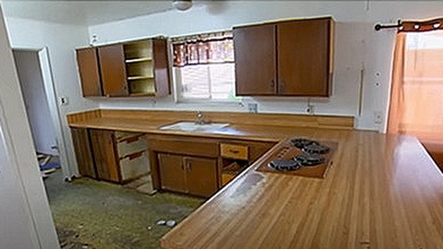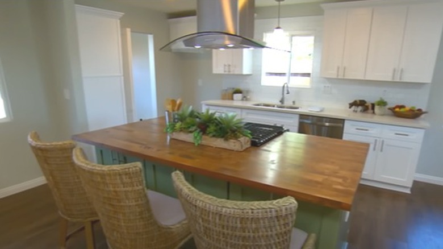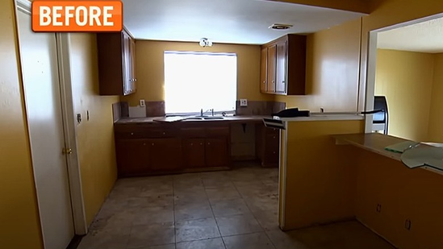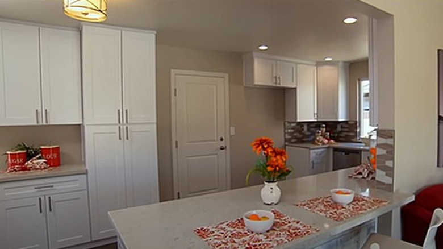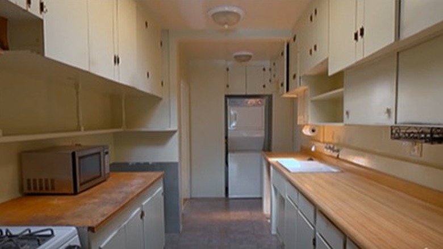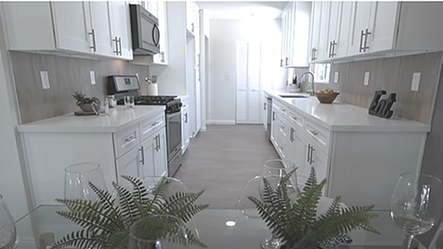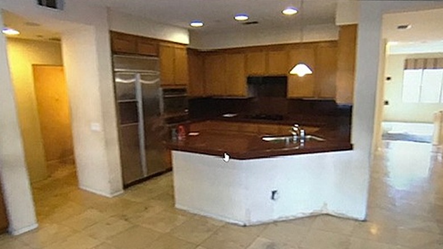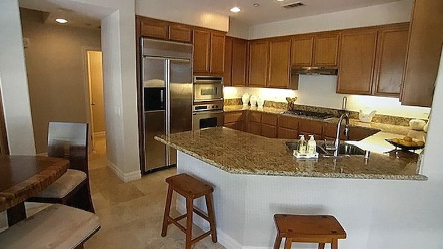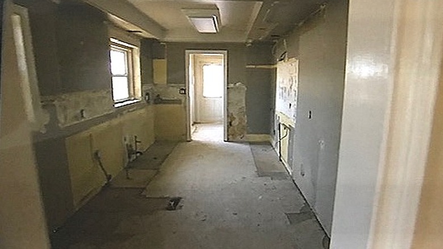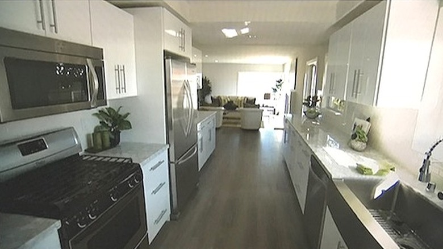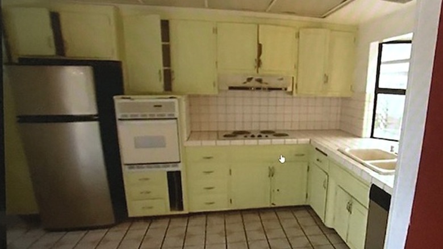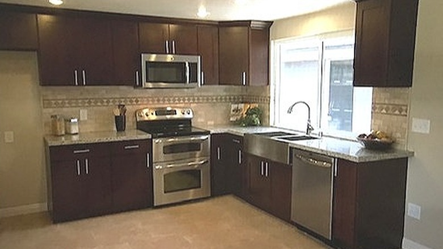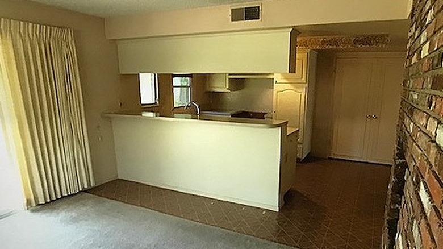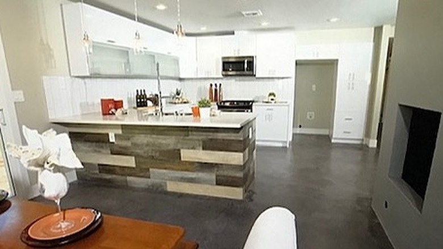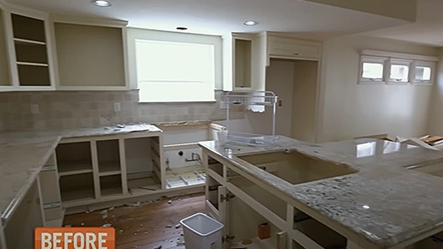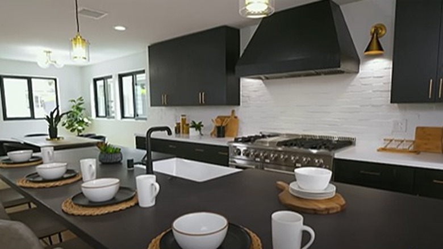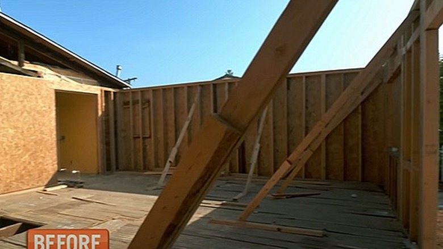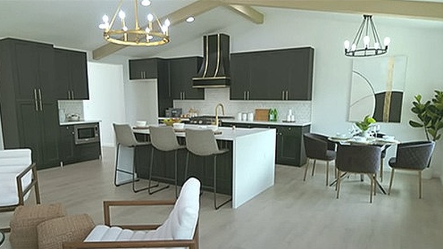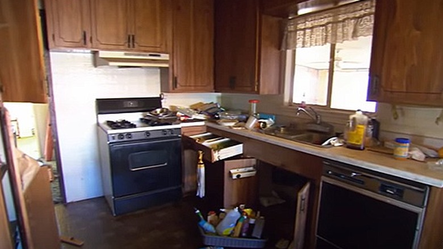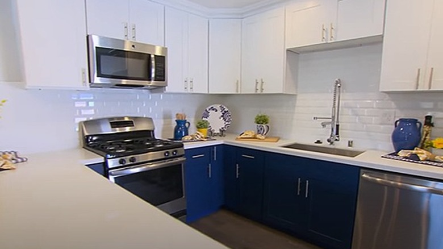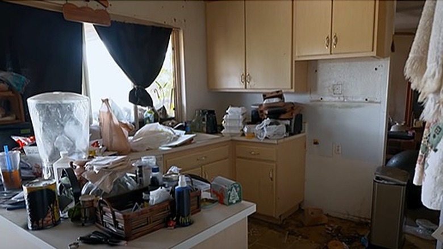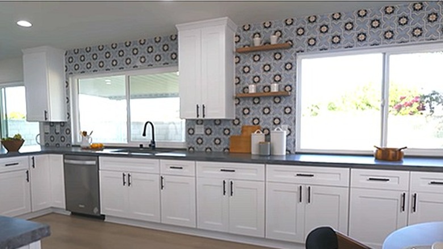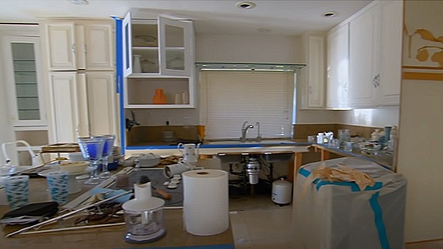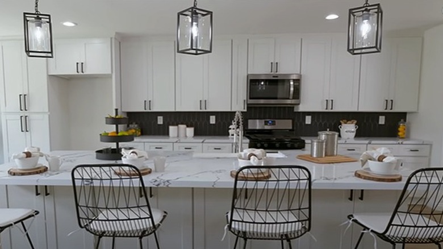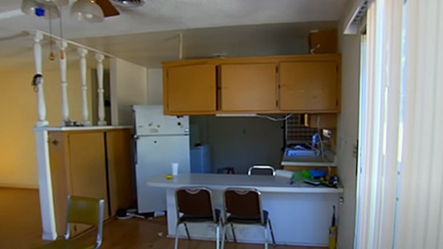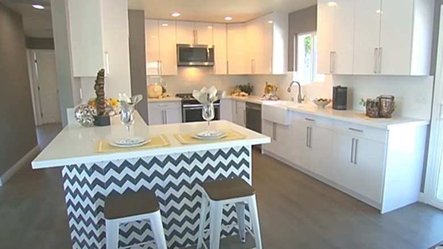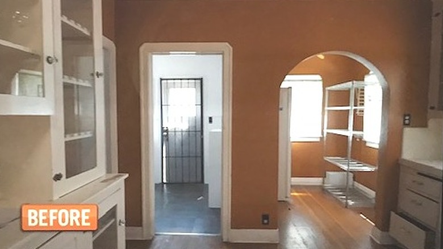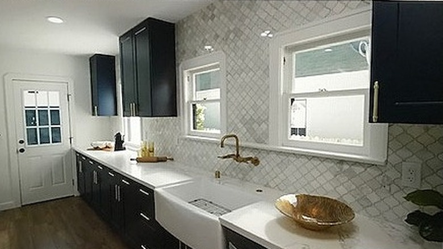15 Flip Or Flop Kitchen Makeovers That We Cannot Get Enough Of
We may receive a commission on purchases made from links.
Thinking about making an upgrade to your kitchen soon? Both exciting and daunting, designing a new kitchen comes with many choices as well as challenges. With endless options, HGTV's "Flip or Flop" hosts Tarek El Moussa and Christina Hall know what it takes to transform a near drab or vacant kitchen space into something equally beautiful and functional. The dynamic duo has transported their charming chemistry through the home renovation series for 12 seasons while renovating several homes inside and out, at times from the ground up. According to Showbiz Cheat Sheet, the HGTV stars often focus on the kitchen, considering it the top selling point of a renovated home. As such, they will often incorporate an island, shaker cabinets, and a monochromatic color scheme, among other staples.
With stand-out patterned tile or sturdy countertops, each kitchen the twosome makes over ends up looking fresh, practical, and appealing for prospective homebuyers. From L-shaped and galley to island and single walled kitchen designs, there are several styles and layouts to consider when renovating, depending on the starting point of your home. Keep reading to discover some of the best kitchen transformations from "Flip or Flop."
Dated galley kitchen
This galley style kitchen hasn't been updated in decades. Although it appears small and tight, it features generous storage space within the diverse cabinetry. It also has room for countertop appliances and a window over the sink. However, the wallpaper, light fixture, and dated elements need to go.
Sleek gray upgrade
Keeping the same galley layout, Tarek and Christina upgraded with sleek gray cabinets and traditional marble countertops. The tiled backsplash includes complementing shades of gray, blue, and white, which appear slightly metallic. One of their favorites, this design is simple and modern. It includes a striking hood along with a spider burner range and soft, recessed lighting.
Large laminate peninsula
This kitchen features a large laminate wood peninsula countertop with a built-in stove, a single basin sink, one window, and drab dark brown cabinets. Already partially dissembled, there's ample space to work with whether renovated within the same structure or for a completely new design.
Functional green island
After removing a few walls, the kitchen becomes easily accessible and it coincides with the rest of the home's open floor plan. Tarek stained the wooden top of the island in a medium brown color, which balances organically with the green cabinetry underneath. Light and airy, the remaining countertops and cabinets are a modern white with a matching subway tile backsplash.
Limited L-shaped layout
This abandoned kitchen has an awkward layout and limited space and storage. There are brown wooden cabinets on each side of the large apron sink area, and some along the base, although that's where it stops. With a partition wall and bar counter that extends out into the spacious area, there's plenty of room for improved additions.
Extended countertop with added units
After removing the partition wall, Tarek installed an extensive countertop to replace the original. The team also added more cabinetry to surround the sink, including an isolated unit with its own countertop that features bonus storage cabinets. The overall aesthetic is fresh and modern with a neutral white and gray motif.
Snug galley with skylight
This old trailer-like galley kitchen appears narrow and long yet comes with ample cabinets and room to expand. The dated woodblock and laminate countertops need an update along with the skylight and other ceiling-mounted lighting. There's an alcove with a washer and dryer at the end of the hallway.
Opened dining room entrance
Within the fresh remodel, the kitchen structure remains the same with a few varied features. The skylight was replaced with recessed lighting while more cabinetry was added to the nearly 15-foot galley way. Bi-fold doors were installed to conceal the quaint laundry area and the side walls were removed to magnify the dining room entrance.
G-shape with water damage
This G-shaped kitchen needs a healthy restoration thanks to mold and water damage from leaks. There was even a line of ants marching across the countertops. Showcasing a tight, cove shape, the upper light brown cabinets may be salvaged as well as the appliances in order to help Tarek and Christina stay within budget.
Upgraded granite countertops
The waterlogged condition of this kitchen emerged dry and clean with new granite countertops across the entire surface. The designers kept the upper cupboards and added under cabinet lights for ambiance. The pendant light over the sink has been removed but the original appliances remain intact. Bar stools are positioned on the opposite side for additional seating.
Gutted foreclosure
Since the real estate listing showed much more existing cabinetry and flooring in this foreclosure, Tarek and Christina must start with a blank canvas and rebuild this vacant kitchen from scratch. The empty space features a window over the sink plumbing and two entryways into the galley style kitchen.
Elegant, open concept rebuild
Upon removing the door from living room and surrounding wall, the change appears significant, as it created an open floor plan from the dining and living areas into the galley kitchen. Beautiful and elegant, the color scheme is white and silver with gorgeous marble countertops. Everything contrasts well with the dark gray plywood flooring.
Ugly lime green cabinets
Unbalanced and unsightly, the lime green cabinets in this L-shaped kitchen are outdated and mismatched with the modern stainless-steel appliances, vintage flooring, and white tile backsplash with matching countertops. There's a generous bay window over the sink providing sufficient natural light. Christina wanted to remove the wall next to the countertop to declutter the small space.
Dark wooden cabinets
Keeping the space simple with cabinetry that starts along the wall and extends towards the living room, the appeal is modern yet traditional. The cabinets are a dark, chocolate brown which contrasts with the steel appliances and sink, yet blend with the beige palette for the flooring and backsplash. The bay window was changed to a slider.
Limited space with side door
With white thermofoil cabinet doors and an overhead cabinet unit straight from the past, there's limited movement within this cramped kitchen. A door and window present to one side, offering the potential for expansion and room to move the counters and cabinets in order to open up the flow of the entryway.
Open entertaining space
Tarek closed the window and door to expand the counter and cabinet space, which now extends along the wall for a completely new look. The U-shaped kitchen appears functional and complete with pendant lights in place of the original cabinets and an open wood-paneled counter perfect for prep work and entertaining.
Large, tear-up with island
Most of this retro-era, beach townhouse appeared destroyed on the interior, including the kitchen. With a wall closing off the kitchen from the dining room, the L-shape structure with an island required an open concept to support a more modern flow and function.
Ultra-modern with white brick
This high-end design features a modern farmhouse aesthetic with an industrial flare. The countertops, cabinetry, and hood look sleek in black, as they contrast with the white farmhouse sink and white-painted brick walls that extend throughout the kitchen. There are also gold accents in the handles and light fixtures with a stainless steel range and refrigerator.
Unfinished kitchen structure
For this entirely new design, Tarek and Christina must reshape a house that only resembles the wooden structure. With an open concept in mind, this area is set for a spacious kitchen with a modern craftsman style.
Chic craftsman with island
Upon completion, the brand-new kitchen features a modern craftsman style design with structural, straight lines and an innovative hood over the range. With dark brown cabinets, gold metal features, and a white/gold geometric backsplash, the modern design is charming yet industrial. Ring chandeliers and a wood-beamed ceiling finish out the look.
Dark disaster with brown cabinets
Although a tiny area, this kitchen features loads of cabinetry and storage that appear to be brown laminate. With a basic U-shape layout, this dark space lacks an inviting vibe or captivating style. There's also a storage wall that could be removed to encourage a more open concept feel.
Two-toned cabinets
Known for keeping things neutral, Christina decided to take a chance with two-toned cabinetry in this bold kitchen. She featured a brilliant blue on the base cabinets against bright white upper cabinets for a dramatic contrast. The big design also features stainless steel appliances and silver fixtures, white countertops, and a subway tile backsplash.
Abandoned mess with yellow cabinets
Found in an unsanitary state, this U-shaped kitchen is quaint and features large windows with honey yellow cabinets. It was a very tight space with little functionality in the design, so the renovators agreed to open up the walls to make the kitchen more of a statement within the home.
Moroccan-stye backsplash
By taking out the restrictive partitions, the kitchen now features a long, single wall layout with white cabinetry, dark gray countertops, and wooden floating shelves. It's an amazing transformation and, along with the added space, there's tons of natural light from the window. The Moroccan-style backsplash tile adds a captivating degree of charm.
Unstable structure with missing cabinets
Deserted and appearing partially disassembled by the missing cabinets, this kitchen featured an L-shape with a window, decent cabinet storage, and an island. Overall, the layout seemed functional, yet it could be expanded to become more spacious. Additionally, the neutral palette lacked character and needed an upgraded style or color combination.
Modern farmhouse with marble island
The remodel transformed the dilapidated kitchen into a modern farmhouse design with a classic and elegant look. The lantern pendant lights, black and white cabinetry, and marble surfaces appear gorgeous throughout the countertops and island. Other black and white contrasts are present in the chairs and geometric backsplash.
Dark and hidden with partition wall
Separated by walls and outdated partitions, this dark, unappealing G-shaped kitchen felt set back, almost hidden. Due to the existing long walkway, there was room for additional countertops and seating. Removing unnecessary walls would provide a more open concept throughout the kitchen, living, and dining areas.
Light and airy with chevron pattern
Modern and lively, the renewed kitchen features modern fixtures with a farmhouse sink and additional cabinetry. After removing the restrictive walls, the space is open to the rest of the home while featuring a unique, eye-catching slate blue chevron design on the extended L-shaped countertop with seating.
Historic galley with archway
In this historic home, the spacious galley style kitchen features ample counter and cabinet space. It also includes an archway that leads to a pantry and another doorway to the laundry room. The walls are an unappealing orange that makes the white molding and cabinetry look dull.
Arabesque backsplash with blue cabinetry
The updated and modern layout features a long countertop with a farmhouse sink and arabesque backsplash filled with gold-colored grout. Sophisticated navy blue cabinets showcase gold fixtures and handles. Tarek and Christina also updated the space by filling in the nook and adding a door to the previously awkward entryways.

